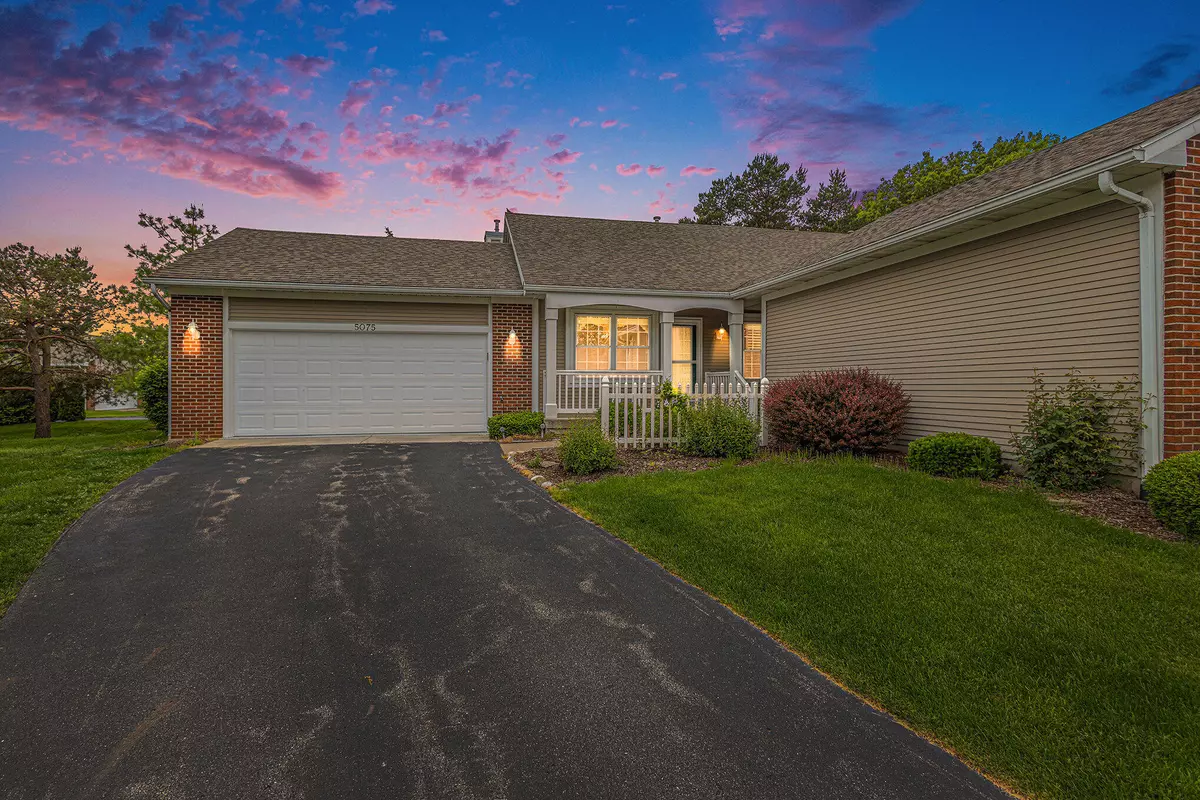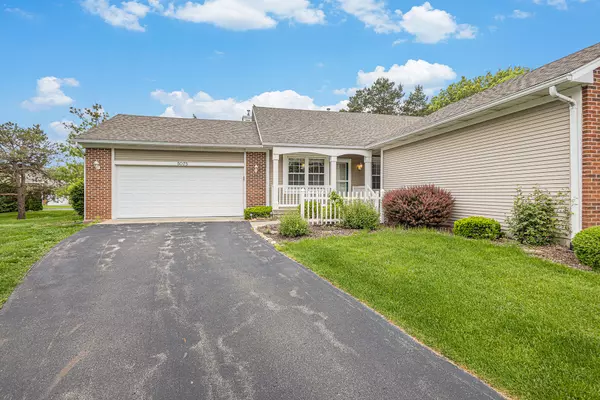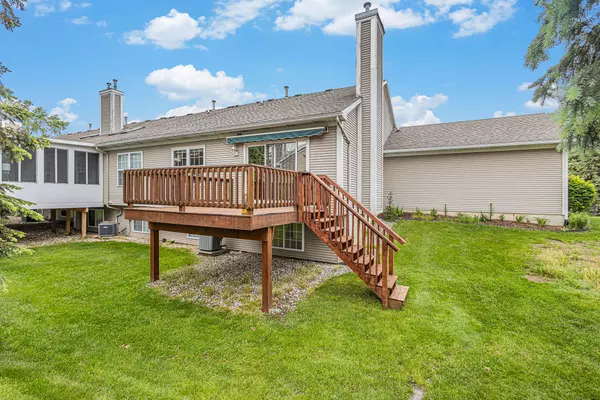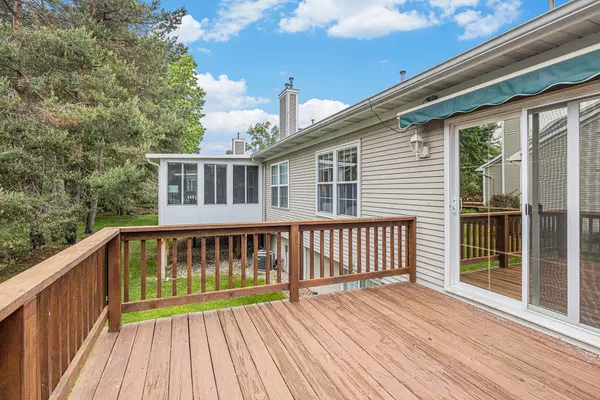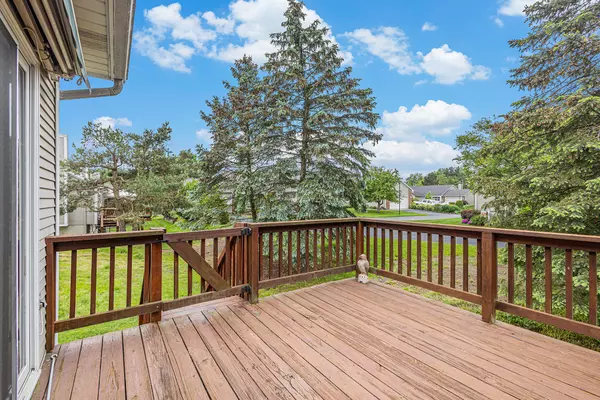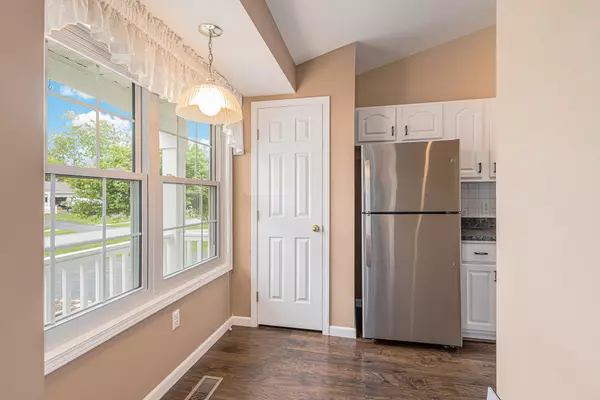$283,000
$279,995
1.1%For more information regarding the value of a property, please contact us for a free consultation.
3 Beds
3 Baths
1,060 SqFt
SOLD DATE : 06/12/2024
Key Details
Sold Price $283,000
Property Type Condo
Sub Type Condominium
Listing Status Sold
Purchase Type For Sale
Square Footage 1,060 sqft
Price per Sqft $266
Municipality Alpine Twp
MLS Listing ID 24025483
Sold Date 06/12/24
Style Ranch
Bedrooms 3
Full Baths 3
HOA Fees $295/mo
HOA Y/N true
Originating Board Michigan Regional Information Center (MichRIC)
Year Built 1994
Annual Tax Amount $2,450
Tax Year 2024
Lot Dimensions 0 x 0
Property Description
Discover the perfect blend of comfort and style in this beautiful end unit condo. Featuring 3 spacious bedrooms and 3 full bathrooms, this home is designed to meet all your needs. Modern kitchen with updated stainless appliances. New LVP flooring in entry ways and kitchen create a seemless flow into the open concept dining/living room. Step outside to the 12x12 deck, complete with a power awning for relaxing outdoor living. The primary bedroom boasts a large walk-in closet and an en-suite bathroom, The additional bedrooms are generously sized offering ample space for family & guests. The attached 2-car garage provides secure parking and extra storage. Seller reserves right to call for highest and best. Buyer agent to verify all information. (Highest and Best due 5/28/24 by 12pm)
Location
State MI
County Kent
Area Grand Rapids - G
Direction East on 6 Mile Road. South on Strawberry Pines
Rooms
Basement Daylight
Interior
Heating Forced Air
Cooling Central Air
Fireplaces Number 1
Fireplaces Type Gas Log
Fireplace true
Appliance Disposal, Dishwasher, Microwave, Oven, Range, Refrigerator
Laundry Lower Level
Exterior
Exterior Feature Deck(s)
Utilities Available Natural Gas Available, Cable Available
Amenities Available Pets Allowed
Waterfront No
View Y/N No
Street Surface Paved
Building
Story 1
Sewer Public Sewer
Water Public
Architectural Style Ranch
Structure Type Brick,Vinyl Siding
New Construction No
Schools
School District Comstock Park
Others
HOA Fee Include Water,Trash,Snow Removal,Sewer,Lawn/Yard Care
Tax ID 41-09-25-102-076
Acceptable Financing Cash, FHA, VA Loan, MSHDA, Conventional
Listing Terms Cash, FHA, VA Loan, MSHDA, Conventional
Read Less Info
Want to know what your home might be worth? Contact us for a FREE valuation!

Our team is ready to help you sell your home for the highest possible price ASAP

"Molly's job is to find and attract mastery-based agents to the office, protect the culture, and make sure everyone is happy! "

