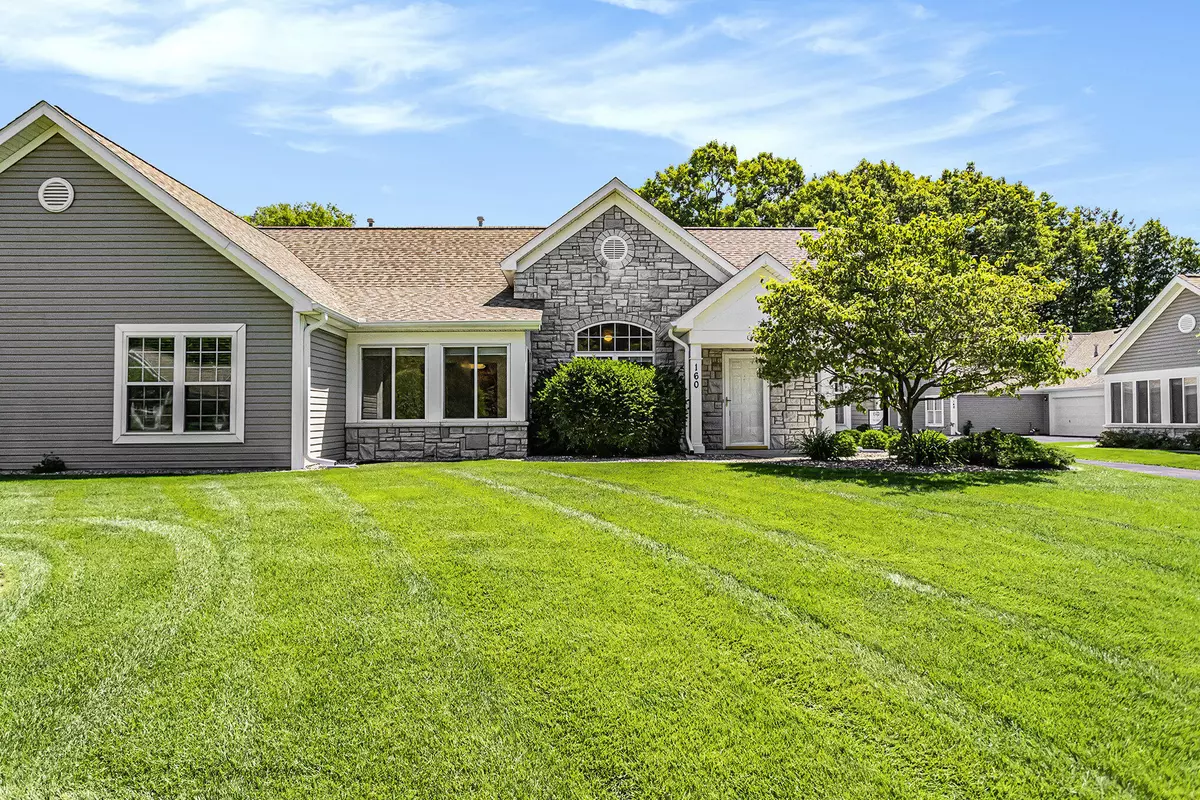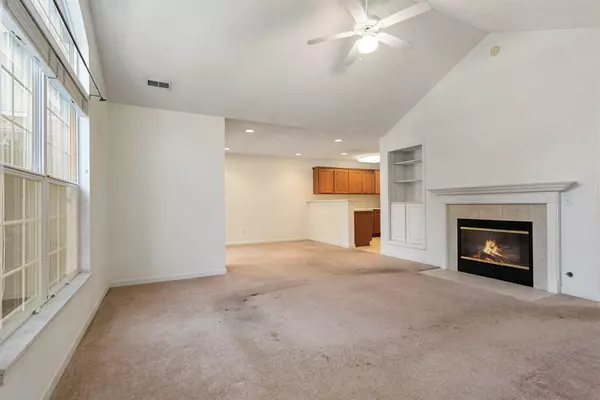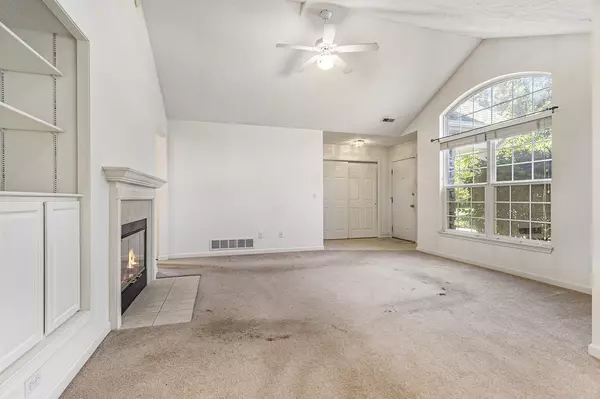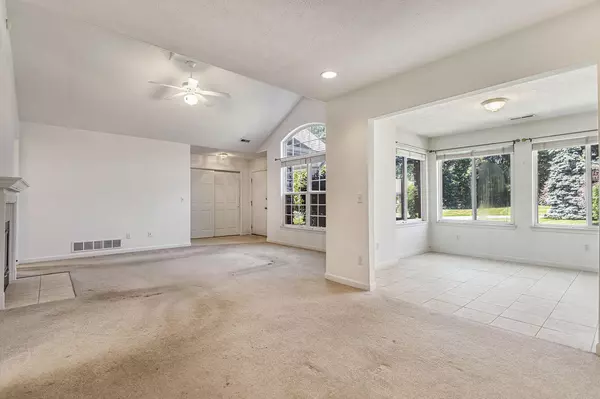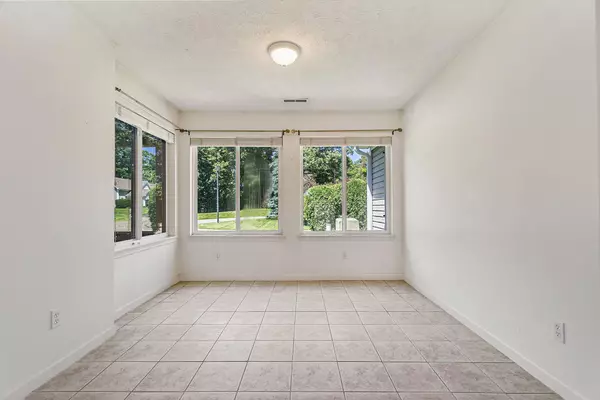$235,000
$245,000
4.1%For more information regarding the value of a property, please contact us for a free consultation.
2 Beds
2 Baths
1,323 SqFt
SOLD DATE : 08/02/2024
Key Details
Sold Price $235,000
Property Type Condo
Sub Type Condominium
Listing Status Sold
Purchase Type For Sale
Square Footage 1,323 sqft
Price per Sqft $177
Municipality Battle Creek City
MLS Listing ID 24034344
Sold Date 08/02/24
Style Ranch
Bedrooms 2
Full Baths 2
HOA Fees $320/mo
HOA Y/N true
Originating Board Michigan Regional Information Center (MichRIC)
Year Built 2002
Annual Tax Amount $3,574
Tax Year 2023
Property Description
Welcome home! This luxurious condo is situated in the heart of Lakeview Schools and features 2 bedrooms and 2 full baths. The large living space, dining room, 4 seasons porch and spacious bedrooms are just the beginning of what this home has to offer. An attached 2 car garage, gas fireplace and a main level laundry round out this ranch styled unit. Ashton Lake Condo Association offers a clubhouse with a large meeting area, kitchen, fireplace, fitness center, outdoor in ground pool and tennis courts. Don't miss this great opportunity, schedule your showing today.
Location
State MI
County Calhoun
Area Battle Creek - B
Direction Head south on Riverside Drive and turn east on Aston Lake Drive; then turn north or left on Ashton Lake Drive in front of the clubhouse toward Ashton Highlands.
Rooms
Basement Slab
Interior
Interior Features Pantry
Heating Forced Air
Cooling Central Air
Fireplaces Number 1
Fireplaces Type Gas Log, Living
Fireplace true
Appliance Dryer, Washer, Dishwasher, Microwave, Oven, Refrigerator
Laundry Main Level
Exterior
Exterior Feature Porch(es)
Parking Features Garage Door Opener, Attached
Garage Spaces 2.0
Utilities Available Public Water, Public Sewer, Natural Gas Available, Electricity Available, Cable Available
Amenities Available Club House, Fitness Center, Meeting Room, Tennis Court(s), Pool
View Y/N No
Handicap Access Accessible Entrance
Garage Yes
Building
Lot Description Level, Sidewalk, Cul-De-Sac
Story 1
Sewer Public Sewer
Water Public
Architectural Style Ranch
Structure Type Stone,Vinyl Siding
New Construction No
Schools
School District Lakeview
Others
HOA Fee Include Water,Trash,Snow Removal,Sewer,Lawn/Yard Care
Tax ID 52-8745-00-073-0
Acceptable Financing Cash, FHA, VA Loan, Conventional
Listing Terms Cash, FHA, VA Loan, Conventional
Read Less Info
Want to know what your home might be worth? Contact us for a FREE valuation!

Our team is ready to help you sell your home for the highest possible price ASAP

"Molly's job is to find and attract mastery-based agents to the office, protect the culture, and make sure everyone is happy! "

