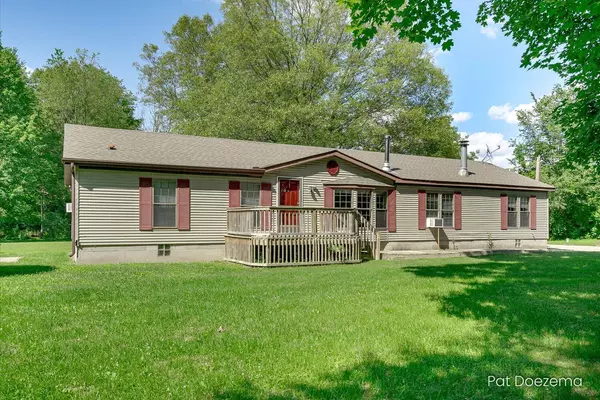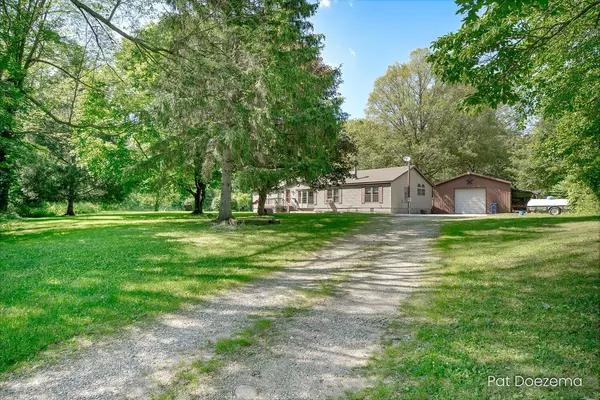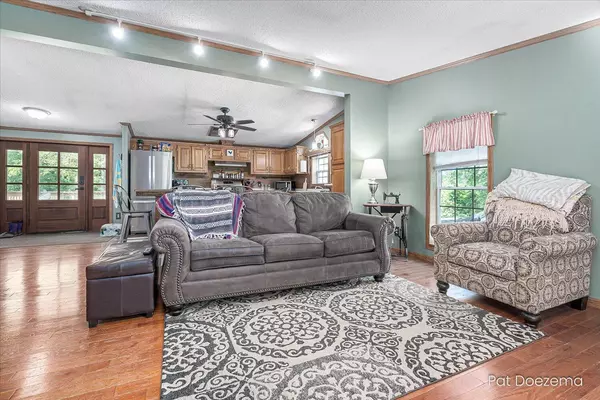$213,000
$229,900
7.4%For more information regarding the value of a property, please contact us for a free consultation.
3 Beds
3 Baths
1,863 SqFt
SOLD DATE : 08/16/2024
Key Details
Sold Price $213,000
Property Type Single Family Home
Sub Type Single Family Residence
Listing Status Sold
Purchase Type For Sale
Square Footage 1,863 sqft
Price per Sqft $114
Municipality Johnstown Twp
MLS Listing ID 24032494
Sold Date 08/16/24
Style Ranch
Bedrooms 3
Full Baths 2
Half Baths 1
Originating Board Michigan Regional Information Center (MichRIC)
Year Built 1996
Annual Tax Amount $1,286
Tax Year 2024
Lot Size 5.000 Acres
Acres 5.0
Lot Dimensions 323x1106x81x1318
Property Description
Peaceful, private 5 acre setting with an 1800+ square foot Manufactured Home which is permanently affixed to a cement block foundation with concrete crawlspace. Rear deck overlocking the backyard with firepit, 2 accessory buildings, one of which was previously a chicken coup and has fencing. This home has multiple living areas starting with the open concept kitchen with eating area and family room with fireplace, Off the kitchen is the laundry and half bath. Move on to the formal dining room, large living room with wood burner, currently used for workout and children's play area and then you will find a large primary bedroom and bath with walk-in tiled shower and 2 additional bedrooms with a 2nd full bath. 24x40 detached heated garage. Generator hookup on a pole by the drive.
Location
State MI
County Barry
Area Grand Rapids - G
Direction M-37 Highway South of Hastings. South of Dowling and just past the Johnstown Township Hall and Fire Department. Turn east on Culver and this is the 1st driveway on the left.
Rooms
Basement Crawl Space
Interior
Heating Forced Air
Cooling Window Unit(s)
Fireplaces Number 1
Fireplace true
Laundry Laundry Room, Main Level
Exterior
Parking Features Garage Faces Front, Detached
Garage Spaces 2.0
View Y/N No
Street Surface Paved,Unimproved
Handicap Access 36 Inch Entrance Door, 42 in or + Hallway, Accessible Mn Flr Full Bath, Accessible Stairway, Low Threshold Shower
Garage Yes
Building
Lot Description Level, Wooded
Story 1
Sewer Septic System
Water Well
Architectural Style Ranch
Structure Type Vinyl Siding
New Construction No
Schools
School District Hastings
Others
Tax ID 08-09-022-009-10
Acceptable Financing Cash, Conventional
Listing Terms Cash, Conventional
Read Less Info
Want to know what your home might be worth? Contact us for a FREE valuation!

Our team is ready to help you sell your home for the highest possible price ASAP

"Molly's job is to find and attract mastery-based agents to the office, protect the culture, and make sure everyone is happy! "






