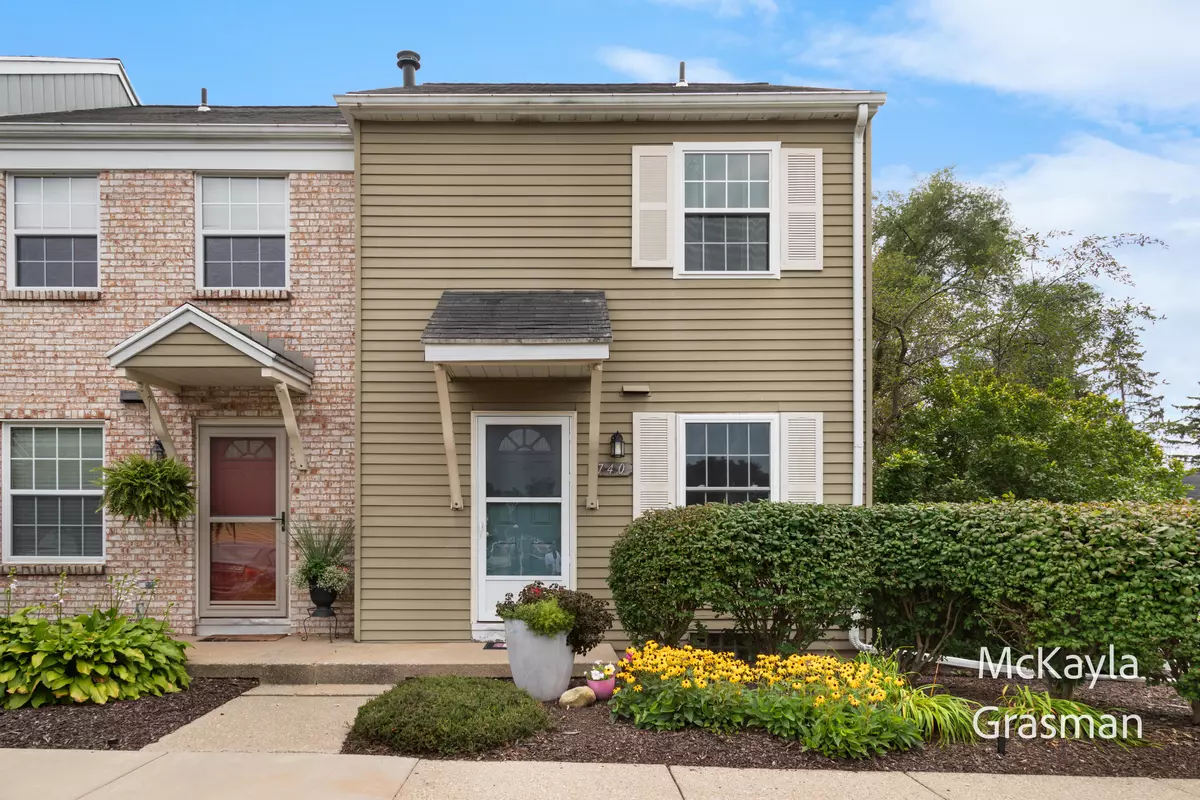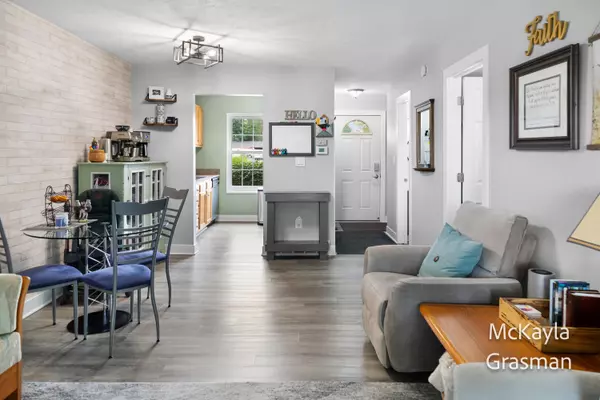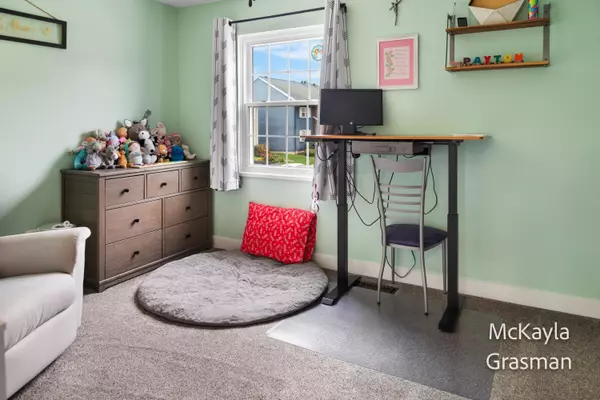$184,000
$184,000
For more information regarding the value of a property, please contact us for a free consultation.
2 Beds
2 Baths
896 SqFt
SOLD DATE : 09/13/2024
Key Details
Sold Price $184,000
Property Type Condo
Sub Type Condominium
Listing Status Sold
Purchase Type For Sale
Square Footage 896 sqft
Price per Sqft $205
Municipality Alpine Twp
MLS Listing ID 24040664
Sold Date 09/13/24
Style Townhouse
Bedrooms 2
Full Baths 1
Half Baths 1
HOA Fees $220/mo
HOA Y/N true
Year Built 1974
Annual Tax Amount $1,796
Tax Year 2023
Lot Size 8.391 Acres
Acres 8.39
Property Description
Welcome to this charming end-unit condo, offering a perfect blend of style and comfort. With two spacious bedrooms and two modern bathrooms spread across two inviting floors, this home is designed to meet all your needs. The finished basement adds valuable extra space for relaxation, a home office, or a playroom.
Step inside to discover a recently updated interior featuring all-new flooring and a newer HVAC system, ensuring both efficiency and coziness. Every corner of this home radiates a super cute, move-in-ready vibe, making it easy to settle in and start enjoying your new space right away.
Don't miss your chance to own this beautifully updated condo with its stylish finishes and functional layout. It's not just a home; it's a lifestyle upgrade. Schedule your visit today! Pets yes!
Location
State MI
County Kent
Area Grand Rapids - G
Direction ALPINE JUST N OF LAMOREAUX TO WESTSHIRE DR, E TO MOFFETT RD, S TO PINCKNEY CT, W TO CONDO.
Rooms
Basement Full
Interior
Interior Features Laminate Floor, Pantry
Heating Forced Air
Cooling Central Air
Fireplace false
Window Features Screens,Replacement,Insulated Windows,Window Treatments
Appliance Refrigerator, Range, Oven, Disposal, Dishwasher
Laundry In Basement
Exterior
Exterior Feature Play Equipment, Deck(s)
Pool Outdoor/Inground
Utilities Available Cable Available, Natural Gas Connected, High-Speed Internet
Amenities Available Clubhouse, End Unit, Fitness Center, Meeting Room, Pets Allowed, Pool
Waterfront No
View Y/N No
Street Surface Paved
Garage No
Building
Lot Description Level, Sidewalk
Story 2
Sewer Public Sewer
Water Public
Architectural Style Townhouse
Structure Type Aluminum Siding
New Construction No
Schools
School District Comstock Park
Others
HOA Fee Include Other,Water,Trash,Snow Removal,Sewer,Lawn/Yard Care
Tax ID 41-09-25-356-032
Acceptable Financing Cash, Conventional
Listing Terms Cash, Conventional
Read Less Info
Want to know what your home might be worth? Contact us for a FREE valuation!

Our team is ready to help you sell your home for the highest possible price ASAP

"Molly's job is to find and attract mastery-based agents to the office, protect the culture, and make sure everyone is happy! "






