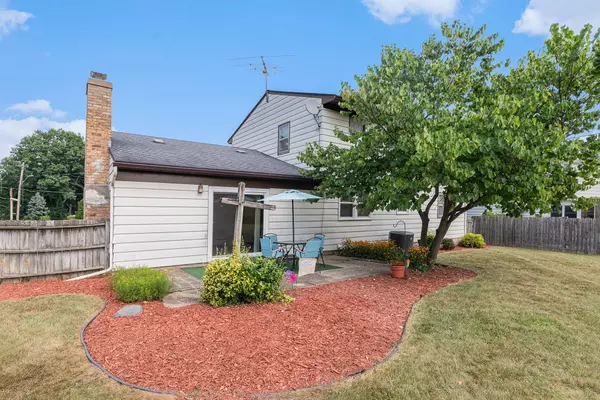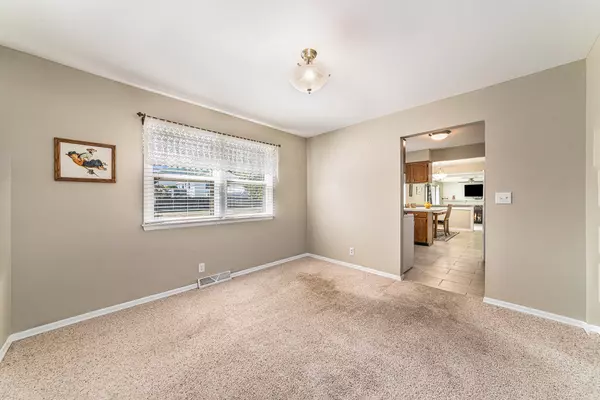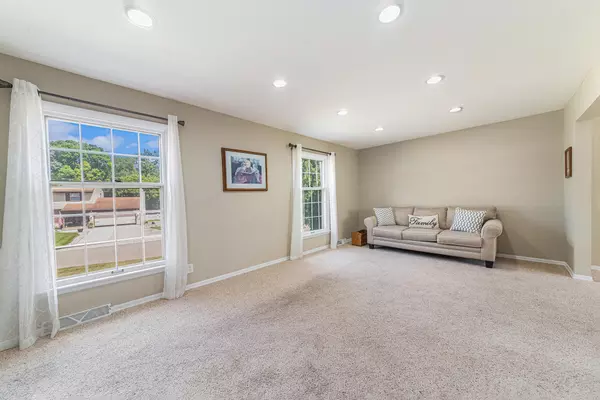$338,350
$335,000
1.0%For more information regarding the value of a property, please contact us for a free consultation.
4 Beds
3 Baths
1,918 SqFt
SOLD DATE : 09/18/2024
Key Details
Sold Price $338,350
Property Type Single Family Home
Sub Type Single Family Residence
Listing Status Sold
Purchase Type For Sale
Square Footage 1,918 sqft
Price per Sqft $176
Municipality Alpine Twp
MLS Listing ID 24042514
Sold Date 09/18/24
Style Traditional
Bedrooms 4
Full Baths 1
Half Baths 2
Year Built 1967
Annual Tax Amount $3,043
Tax Year 2024
Lot Size 0.289 Acres
Acres 0.29
Lot Dimensions 130x97
Property Description
Move-in ready 2-story home Situated on the curve of Lantern Dr, giving a cul-de-sac feel. Located RIGHT up the sidewalk to recently renovated Stoney Creek Elementary School (2 min walk). 3 living spaces- 2 on the main floor, allow for the family to have their own space, entertaining, or a formal dining room! Open-concept kitchen, dining, and family room with fireplace (electric unit included). Main floor half bath. Upstairs you'll love the hardwood flooring, huge master suite, and ample natural lighting. Addt'l shower in basement. Beautifully landscaped and well-maintained fenced-in yard with storage shed. Great patio for enjoying the outdoors. Spacious 2-stall garage. You can't beat this location in a desirable Comstock Park neighborhood. Book your showing today! Offers due 8/20 at noon.
Location
State MI
County Kent
Area Grand Rapids - G
Direction East on Lantern off Westgate Ave NW, home is on the right.
Rooms
Basement Full
Interior
Interior Features Ceiling Fan(s), Wood Floor, Eat-in Kitchen, Pantry
Heating Forced Air
Cooling Central Air
Fireplaces Number 1
Fireplaces Type Family Room, Gas Log
Fireplace true
Window Features Replacement,Window Treatments
Appliance Washer, Refrigerator, Range, Oven, Microwave, Freezer, Dryer, Disposal, Dishwasher
Laundry In Basement
Exterior
Exterior Feature Patio
Garage Attached
Garage Spaces 2.0
Utilities Available Phone Available, Natural Gas Available, Electricity Available, Public Water, Public Sewer
Waterfront No
View Y/N No
Street Surface Paved
Garage Yes
Building
Lot Description Sidewalk
Story 2
Sewer Public Sewer
Water Public
Architectural Style Traditional
Structure Type Aluminum Siding,Brick
New Construction No
Schools
School District Comstock Park
Others
Tax ID 410925476001
Acceptable Financing Cash, Conventional
Listing Terms Cash, Conventional
Read Less Info
Want to know what your home might be worth? Contact us for a FREE valuation!

Our team is ready to help you sell your home for the highest possible price ASAP

"Molly's job is to find and attract mastery-based agents to the office, protect the culture, and make sure everyone is happy! "






