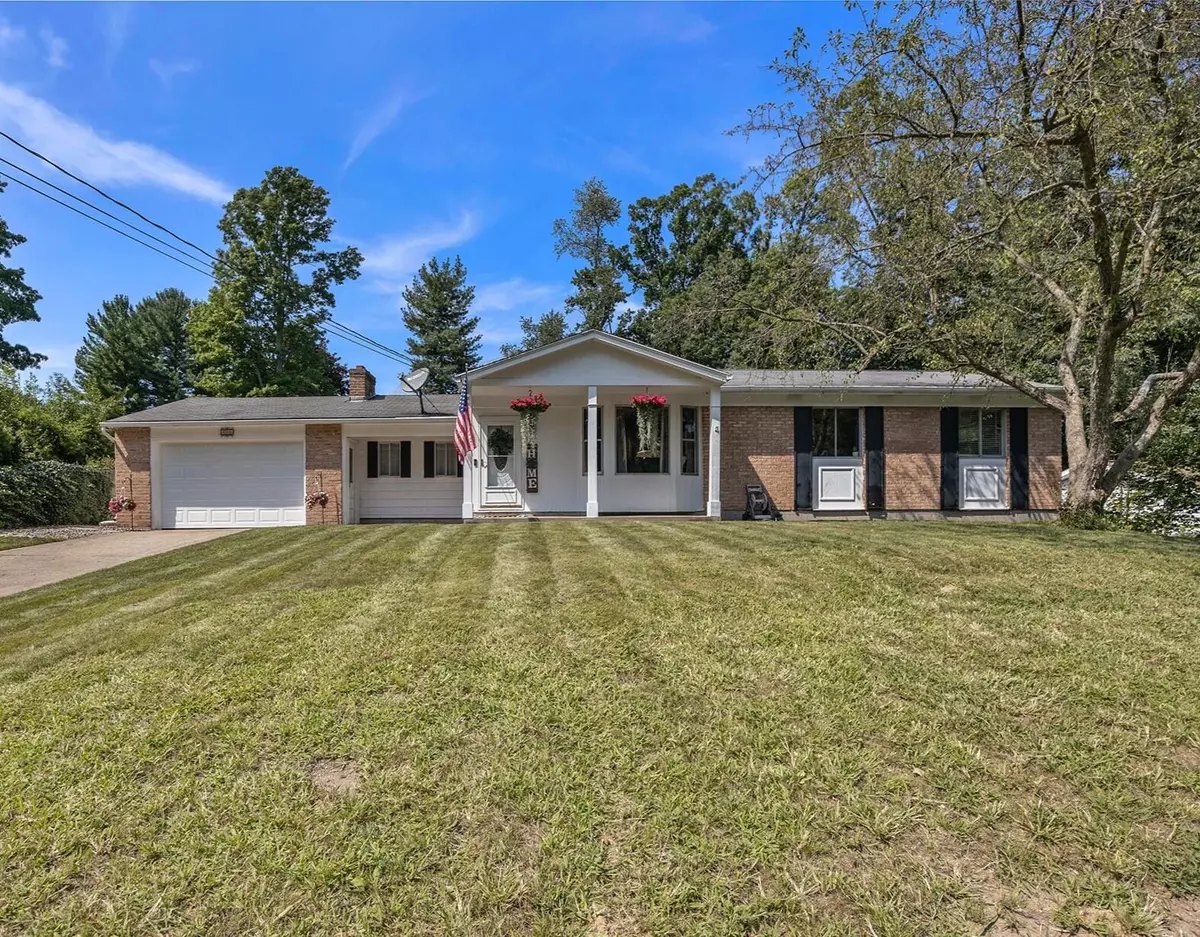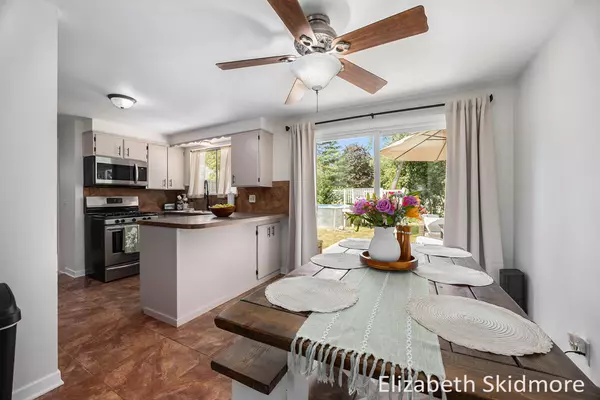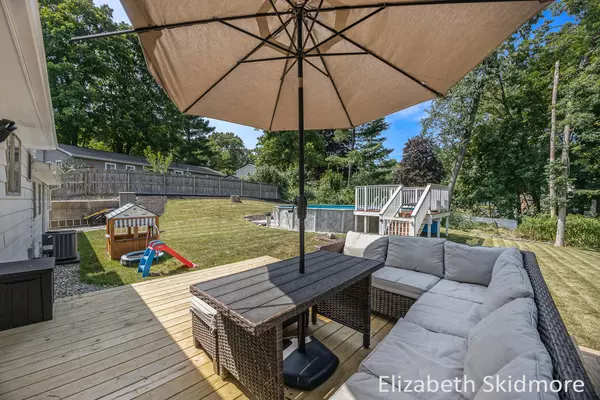$290,000
$299,900
3.3%For more information regarding the value of a property, please contact us for a free consultation.
3 Beds
2 Baths
1,236 SqFt
SOLD DATE : 10/01/2024
Key Details
Sold Price $290,000
Property Type Single Family Home
Sub Type Single Family Residence
Listing Status Sold
Purchase Type For Sale
Square Footage 1,236 sqft
Price per Sqft $234
Municipality Alpine Twp
MLS Listing ID 24041460
Sold Date 10/01/24
Style Ranch
Bedrooms 3
Full Baths 1
Half Baths 1
Year Built 1964
Annual Tax Amount $2,883
Tax Year 2023
Lot Size 0.295 Acres
Acres 0.3
Lot Dimensions 90x138x91x151
Property Description
Coming to market 8/16/2024 Desirable Ranch home in Westgate neighborhood on cul de sac street and just a short walk to elementary school or Westgate Neighborhood Park. 3 Bedrooms and 1.5baths, fresh paint throughout the house and the full bathroom remodels (full bath in 2020 and half bath in 2024). kitchen with pantry and all appliances included. Den with fireplace, One stall deep garage with new door (8/2024), AC (2022), newer gutters, vinyl plank flooring (2022), Hot water heater (2023), Refrigerator, dishwasher, microwave (2021), Dryer (2023), Spacious backyard with above ground pool (2021), pool decking (2022), New deck off dining area (2024), unfinished lower, workbench table & storage shelves included. Great location close to shopping and expressways. Agent is related to seller
Location
State MI
County Kent
Area Grand Rapids - G
Direction Lamoreaux to Westgate R. on Kittery and R. on Bingham Ct
Rooms
Other Rooms Shed(s)
Basement Full
Interior
Interior Features Ceiling Fan(s), Pantry
Heating Forced Air
Cooling Central Air
Fireplaces Number 1
Fireplaces Type Den
Fireplace true
Appliance Washer, Refrigerator, Range, Microwave, Dryer, Dishwasher
Laundry Lower Level
Exterior
Exterior Feature Deck(s)
Garage Attached
Garage Spaces 1.0
Pool Outdoor/Above
Utilities Available Natural Gas Connected
Waterfront No
View Y/N No
Street Surface Paved
Garage Yes
Building
Lot Description Cul-De-Sac
Story 1
Sewer Public Sewer
Water Public
Architectural Style Ranch
Structure Type Aluminum Siding
New Construction No
Schools
School District Comstock Park
Others
Tax ID 41-09-25-402-029
Acceptable Financing Cash, FHA, VA Loan, MSHDA, Conventional
Listing Terms Cash, FHA, VA Loan, MSHDA, Conventional
Read Less Info
Want to know what your home might be worth? Contact us for a FREE valuation!

Our team is ready to help you sell your home for the highest possible price ASAP

"Molly's job is to find and attract mastery-based agents to the office, protect the culture, and make sure everyone is happy! "






