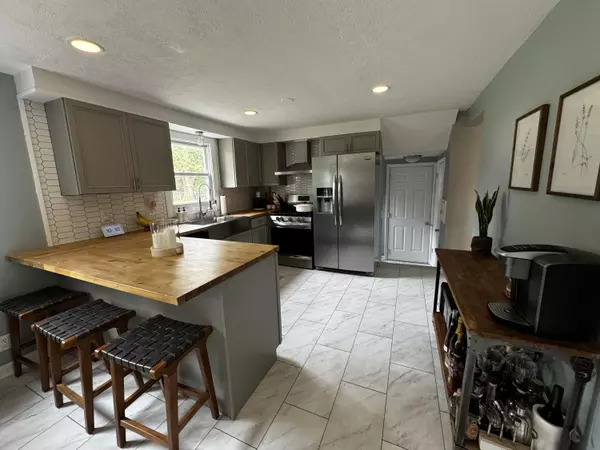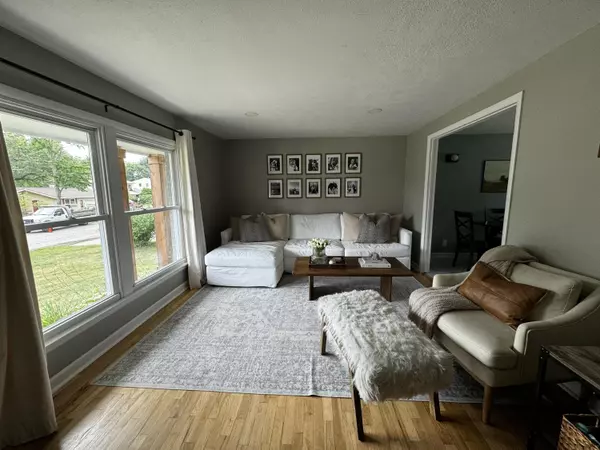$329,900
$329,900
For more information regarding the value of a property, please contact us for a free consultation.
3 Beds
2 Baths
1,248 SqFt
SOLD DATE : 10/10/2024
Key Details
Sold Price $329,900
Property Type Single Family Home
Sub Type Single Family Residence
Listing Status Sold
Purchase Type For Sale
Square Footage 1,248 sqft
Price per Sqft $264
Municipality Alpine Twp
Subdivision Westgate Village Woods#6
MLS Listing ID 24039984
Sold Date 10/10/24
Style Traditional
Bedrooms 3
Full Baths 1
Half Baths 1
Year Built 1966
Annual Tax Amount $3,762
Tax Year 2023
Lot Size 0.290 Acres
Acres 0.29
Lot Dimensions 95X133
Property Description
This recently renovated two-story home located in the highly-desired Westgate Neighborhood is less than 15 minutes from downtown Grand Rapids & 15 minutes from downtown Rockford. The neighborhood park that features a playground, tennis court and basketball court is less than a half-mile walk from the home. The backyard is fully fenced in for dogs and entertaining. The roof, high-efficient natural gas furnace, kitchen and stainless steel appliances are just a few of the modern updates added within the last 4 years, along with restored hardwood floors throughout the entire home. The bonus room off the single car garage could be used for multi-purposes or extra storage. The basement is currently used as an office, family room and home gym.
Location
State MI
County Kent
Area Grand Rapids - G
Direction From Alpine Ave (aka M37) take 6 mile east to Brookgate Dr then south to Stony Creek Avenue,
Rooms
Basement Full
Interior
Interior Features Ceiling Fan(s), Wood Floor, Kitchen Island
Heating Forced Air
Cooling Central Air
Fireplace false
Window Features Replacement,Insulated Windows
Appliance Washer, Refrigerator, Oven, Dryer, Disposal, Dishwasher
Laundry Gas Dryer Hookup, In Basement, Laundry Chute
Exterior
Exterior Feature Fenced Back, Porch(es), Patio
Garage Garage Faces Front, Garage Door Opener, Attached
Garage Spaces 1.0
Utilities Available Phone Available, Natural Gas Available, Electricity Available, Cable Available, Natural Gas Connected, Cable Connected, Storm Sewer, Public Water, Public Sewer, Broadband, High-Speed Internet
Waterfront No
View Y/N No
Street Surface Paved
Garage Yes
Building
Lot Description Level
Story 2
Sewer Public Sewer
Water Public
Architectural Style Traditional
Structure Type Vinyl Siding
New Construction No
Schools
Elementary Schools Stoney Creek Elementary
High Schools Comstock Park
School District Comstock Park
Others
Tax ID 410925202015
Acceptable Financing Cash, FHA, VA Loan, Rural Development, MSHDA, Conventional
Listing Terms Cash, FHA, VA Loan, Rural Development, MSHDA, Conventional
Read Less Info
Want to know what your home might be worth? Contact us for a FREE valuation!

Our team is ready to help you sell your home for the highest possible price ASAP

"Molly's job is to find and attract mastery-based agents to the office, protect the culture, and make sure everyone is happy! "






