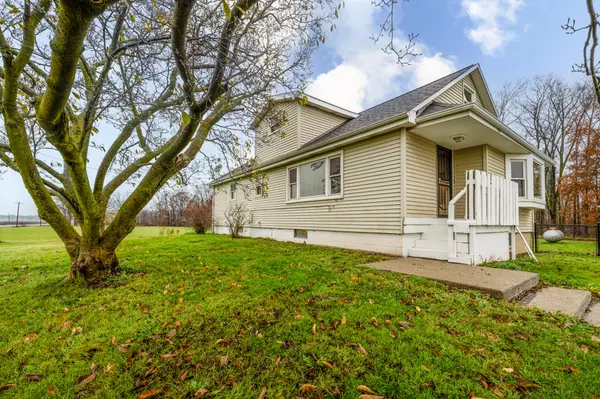
UPDATED:
11/21/2024 02:16 AM
Key Details
Property Type Single Family Home
Sub Type Single Family Residence
Listing Status Active
Purchase Type For Sale
Square Footage 1,764 sqft
Price per Sqft $269
Municipality Three Oaks Twp
MLS Listing ID 24059826
Style Cape Cod
Bedrooms 4
Full Baths 3
Year Built 1950
Annual Tax Amount $3,207
Tax Year 2024
Lot Size 17.760 Acres
Acres 17.76
Lot Dimensions 845 x 940 x 845 x 964
Property Description
This house rests far enough away from the road and still offers tranquility in its walking trails cut through the woods. Hopefully, you don't get T-boned by a buck when checking it out. Enjoy the picturesque views of the sun rising in the east through the massive picture window in the living room and then finish the day in the screened-in porch with even more idyllic views of the sun setting in the west. With easy access to local amenities and nearby attractions in Three Oaks, this property presents ideal potential for comfortable living and would be a great AIRBNB or long term rental resort. Don't miss out on making this your new nature haven. into the kitchen. If the bright blue counters in the kitchen scare you, they will be refinished. Give the plain duckling countertop a chance. If that blue's your vibe, then hurry up to let your agent know this is the house before they get redone.
This house rests far enough away from the road and still offers tranquility in its walking trails cut through the woods. Hopefully, you don't get T-boned by a buck when checking it out. Enjoy the picturesque views of the sun rising in the east through the massive picture window in the living room and then finish the day in the screened-in porch with even more idyllic views of the sun setting in the west. With easy access to local amenities and nearby attractions in Three Oaks, this property presents ideal potential for comfortable living and would be a great AIRBNB or long term rental resort. Don't miss out on making this your new nature haven.
Location
State MI
County Berrien
Area Southwestern Michigan - S
Direction Gps from Location
Rooms
Other Rooms Shed(s), Barn(s)
Basement Full
Interior
Interior Features Eat-in Kitchen
Heating Forced Air
Cooling Central Air
Fireplace false
Window Features Screens,Replacement,Garden Window(s)
Appliance Washer, Refrigerator, Range, Oven, Dryer, Dishwasher
Laundry In Basement
Exterior
Exterior Feature Fenced Back, Scrn Porch
Parking Features Garage Door Opener, Detached
Garage Spaces 4.0
Utilities Available Phone Available, Electricity Available
View Y/N No
Street Surface Paved
Handicap Access Rocker Light Switches, 36 Inch Entrance Door, 36' or + Hallway, Covered Entrance
Garage Yes
Building
Lot Description Level, Wooded
Story 2
Sewer Septic Tank
Water Well
Architectural Style Cape Cod
Structure Type Vinyl Siding
New Construction No
Schools
School District River Valley
Others
Tax ID 11-20-0001-0020-06-0
Acceptable Financing Cash, FHA, VA Loan, Rural Development, Conventional, Assumable
Listing Terms Cash, FHA, VA Loan, Rural Development, Conventional, Assumable

"Molly's job is to find and attract mastery-based agents to the office, protect the culture, and make sure everyone is happy! "



