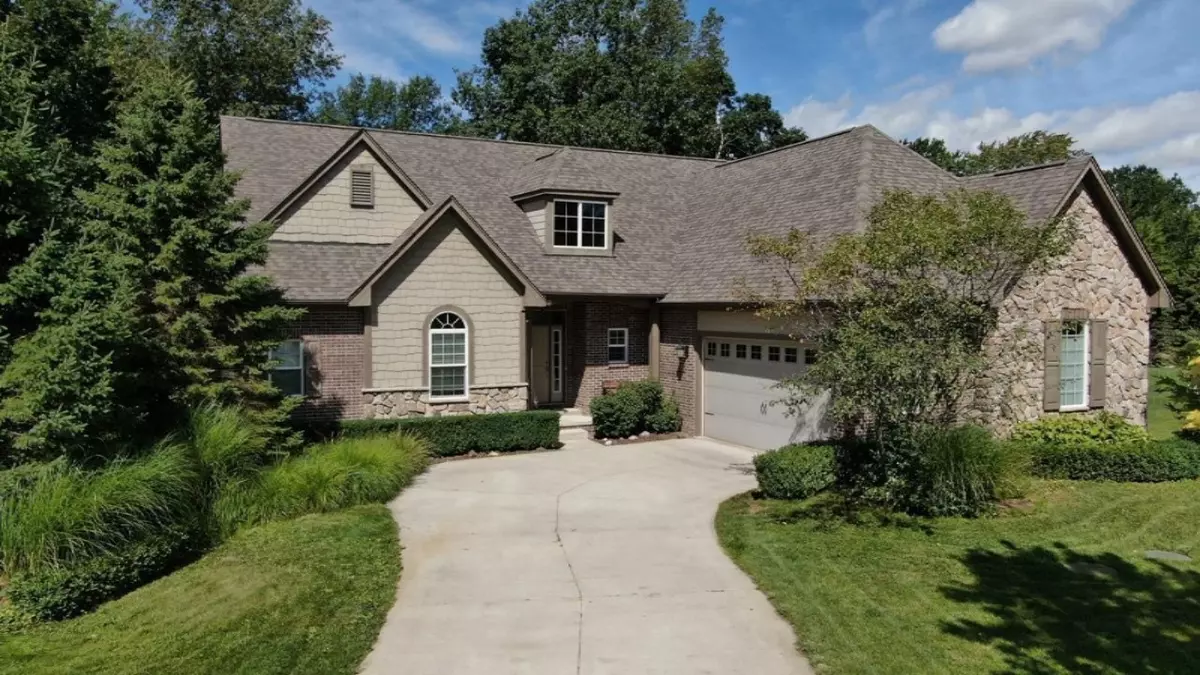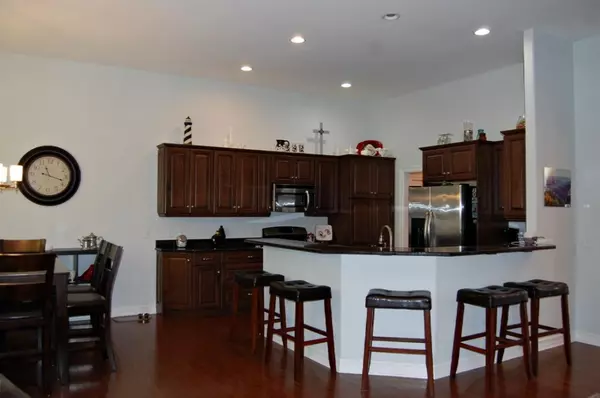$299,000
$299,900
0.3%For more information regarding the value of a property, please contact us for a free consultation.
4 Beds
4 Baths
2,400 SqFt
SOLD DATE : 10/21/2019
Key Details
Sold Price $299,000
Property Type Single Family Home
Sub Type Single Family Residence
Listing Status Sold
Purchase Type For Sale
Square Footage 2,400 sqft
Price per Sqft $124
Municipality Morton Twp
MLS Listing ID 19042530
Sold Date 10/21/19
Style Ranch
Bedrooms 4
Full Baths 2
Half Baths 2
HOA Y/N true
Originating Board Michigan Regional Information Center (MichRIC)
Year Built 2010
Annual Tax Amount $4,230
Tax Year 2018
Lot Size 1.000 Acres
Acres 1.0
Lot Dimensions 152x147x160x212
Property Description
Beautiful Custom Built home located in Tullymore Golf Resort. Split floor ranch offers 4 bedrooms, 2 full baths, 2 half baths and 2,250 sq ft. of finished living areas on the main level. An additional 2,250 sf in the lower level that has finished drywall, plumbing for a bar, painted floors, bedroom and full bath, ready for you to put your personal touches on. The home features a gourmet kitchen w/ a full snack bar, granite countertops, custom hardwood cabinetry and tile floors. Elevated ceiling heights, hardwood floor, gas fireplace and full length windows add to the ambiance. A back yard composite deck is prefect for enjoying nature and the 1 acre private setting. Main level has been newly painted. A full Resort membership is available and a Resort Time Share. Time Share comes w/ 7 Bonus days at the Inn at St Ives for you or extra guest! Call today for a private tour, start enjoying the lifestyle of Tullymore Resort. Time Share comes w/ 7 Bonus days at the Inn at St Ives for you or extra guest! Call today for a private tour, start enjoying the lifestyle of Tullymore Resort.
Location
State MI
County Mecosta
Area West Central - W
Direction Pierce Rd to Tullymore Dr. Lft on Dublin, Lft on Killarney to Wellington
Rooms
Basement Full
Interior
Interior Features Ceramic Floor, Garage Door Opener, Water Softener/Owned, Whirlpool Tub, Wood Floor, Pantry
Heating Forced Air, Natural Gas
Cooling Central Air
Fireplaces Number 1
Fireplaces Type Gas Log, Living
Fireplace true
Window Features Insulated Windows, Window Treatments
Appliance Dryer, Washer, Disposal, Dishwasher, Microwave, Oven, Range, Refrigerator
Exterior
Garage Attached, Paved
Garage Spaces 2.0
Utilities Available Telephone Line, Cable Connected, Natural Gas Connected
Amenities Available Club House, Fitness Center, Golf Membership, Restaurant/Bar, Indoor Pool, Tennis Court(s), Pool
Waterfront No
View Y/N No
Roof Type Composition
Topography {Level=true}
Street Surface Paved
Garage Yes
Building
Lot Description Cul-De-Sac, Golf Community, Recreational
Story 1
Sewer Septic System
Water Well
Architectural Style Ranch
New Construction No
Schools
School District Chippewa Hills
Others
HOA Fee Include Trash, Snow Removal
Tax ID 5411087146000
Acceptable Financing Cash, Conventional
Listing Terms Cash, Conventional
Read Less Info
Want to know what your home might be worth? Contact us for a FREE valuation!

Our team is ready to help you sell your home for the highest possible price ASAP

"Molly's job is to find and attract mastery-based agents to the office, protect the culture, and make sure everyone is happy! "






