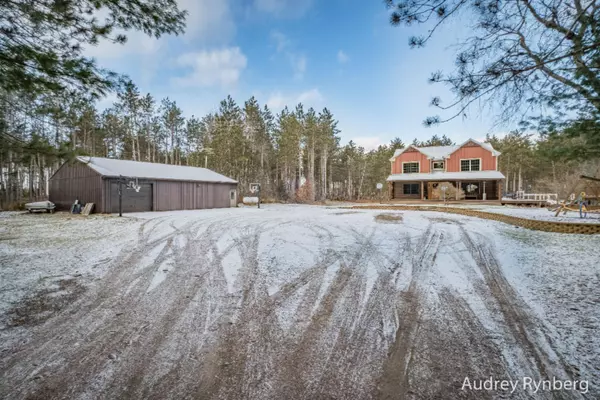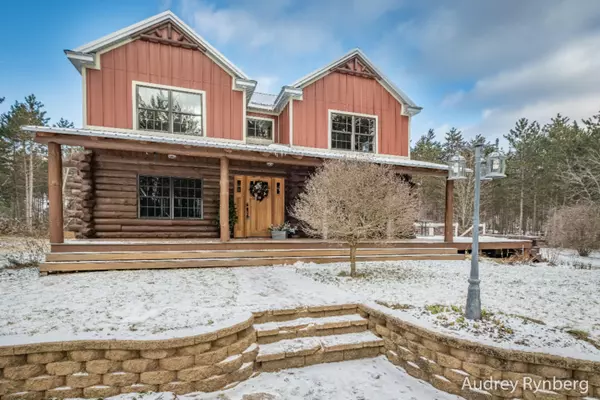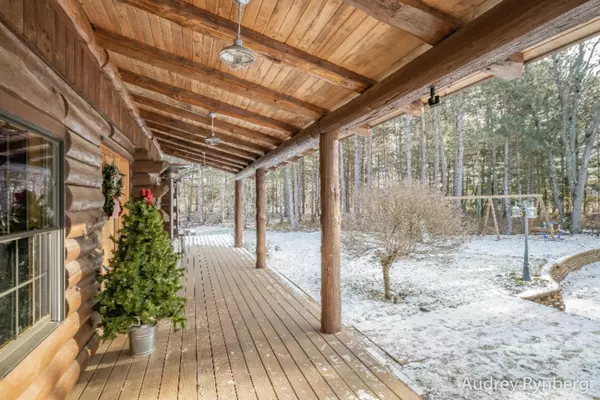$335,000
$340,000
1.5%For more information regarding the value of a property, please contact us for a free consultation.
6 Beds
3 Baths
2,725 SqFt
SOLD DATE : 04/01/2020
Key Details
Sold Price $335,000
Property Type Single Family Home
Sub Type Single Family Residence
Listing Status Sold
Purchase Type For Sale
Square Footage 2,725 sqft
Price per Sqft $122
Municipality Big Prairie Twp
MLS Listing ID 19057918
Sold Date 04/01/20
Style Log Home
Bedrooms 6
Full Baths 3
Originating Board Michigan Regional Information Center (MichRIC)
Year Built 1994
Annual Tax Amount $3,200
Tax Year 2018
Lot Size 20.000 Acres
Acres 20.0
Lot Dimensions 660x1320
Property Description
Breathtaking 6 bedroom 3 bath home nestled on 20 wooded acres. Step onto the front porch which invites you to stay awhile. As you walk in the home notice the rich warm wood details, soaring ceilings, windows througout which invite picturesque views of nature and sunlight in. Notice the tasteful design, spacious kitchen with solid wood cabinets, stainless appliances, soapstone countertop and rustic metal details. The mainfloor mastersuite offers an elegant retreat! Additional bedrooms and bath on both the upper and finshed lower level. This home is set up for entertaining with amazing flow, and awesome indoor/outdoor spaces. Spend the summer poolside or relaxing by the firepit! Plenty of storage for all of your toys in the 48x40 polebarn too! Awesome location! Adjoins hundreds of acres of Federal Land, close to Croton/Hardy Dams, hiking/snowmpbile trails or take of on you side by side for a day full of adventure! Adjoins hundreds of acres of Federal Land, close to Croton/Hardy Dams, hiking/snowmpbile trails or take of on you side by side for a day full of adventure!
Location
State MI
County Newaygo
Area West Central - W
Direction 131 N to Jefferson exit West (becomes 36th) turn right on 40th and cross over Hardy Dam. Stay on that road and head west to Pine Ave north to home on the east side of road
Rooms
Other Rooms Pole Barn
Basement Walk Out
Interior
Interior Features Kitchen Island
Heating Propane, Forced Air
Cooling Central Air
Fireplace false
Window Features Low Emissivity Windows, Insulated Windows
Appliance Dryer, Washer, Dishwasher, Range, Refrigerator
Exterior
Garage Unpaved
Garage Spaces 4.0
Pool Outdoor/Above
Waterfront No
View Y/N No
Roof Type Composition
Garage Yes
Building
Lot Description Adj to Public Land, Wooded
Story 2
Sewer Septic System
Water Well
Architectural Style Log Home
New Construction No
Schools
School District White Cloud
Others
Tax ID 621618100005
Acceptable Financing Cash, VA Loan, Conventional
Listing Terms Cash, VA Loan, Conventional
Read Less Info
Want to know what your home might be worth? Contact us for a FREE valuation!

Our team is ready to help you sell your home for the highest possible price ASAP

"Molly's job is to find and attract mastery-based agents to the office, protect the culture, and make sure everyone is happy! "






