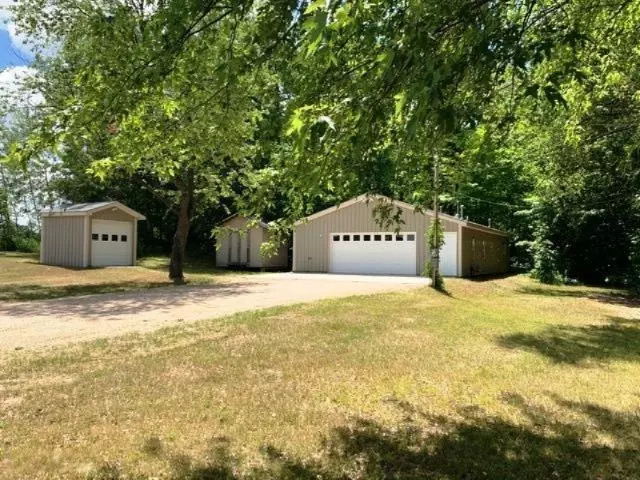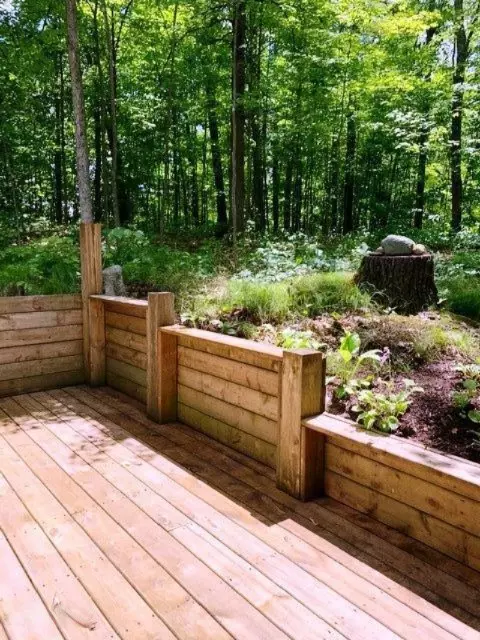$126,000
$119,900
5.1%For more information regarding the value of a property, please contact us for a free consultation.
2 Beds
1 Bath
910 SqFt
SOLD DATE : 10/01/2020
Key Details
Sold Price $126,000
Property Type Single Family Home
Sub Type Single Family Residence
Listing Status Sold
Purchase Type For Sale
Square Footage 910 sqft
Price per Sqft $138
Municipality Mecosta Twp
MLS Listing ID 20027933
Sold Date 10/01/20
Style Other
Bedrooms 2
Full Baths 1
Originating Board Michigan Regional Information Center (MichRIC)
Year Built 2015
Annual Tax Amount $883
Tax Year 2019
Lot Size 0.620 Acres
Acres 0.62
Lot Dimensions 203 x 121 x 201 x 121
Property Description
*LOCATION, LOCATION, LOCATION! Looking for maintenance free, site built/stick built in 2015 quality construction. Better hurry, this 2 bed, 1 EXTRA LARGE bath home will go QUICKLY! Basically BRAND NEW CONSTRUCTION, final finishes in 2020. Gorgeous new kitchen, tile back splash, above cabinet lighting, new flooring & paint, bathroom etc. THREE different heat sources, 2 storage buildings, over sized -WELL INSULATED Heated garage, dry walled, and painted! Oh yes did I mention NATURAL GAS!! PROPERTY ABUTS GREGORY CREEK! Walk outside LR sliders to lovely landscaped patio with fire ring and enjoy the absolute quiet and peace. Seller just had well inspected, water test, septic inspected & pumped, ALL IS GOOD! Plat shows 32' easement walkway to water's edge Rogers Pond. Did I say hurry??!
Location
State MI
County Mecosta
Area West Central - W
Direction From Expressway 131 take Exit 131-Stanwood / White Cloud go East on 8 Mile Road to 185th Avenue, North to 11 Mile Road, West to 187th North to Gregory Lane house is on the SW corner.
Body of Water Rogers Pond
Rooms
Other Rooms Shed(s), Pole Barn
Basement Slab
Interior
Interior Features Ceiling Fans, Ceramic Floor, Garage Door Opener, Gas/Wood Stove, Eat-in Kitchen
Heating Wall Furnace, Forced Air, Baseboard, Natural Gas, Wood
Fireplaces Type Wood Burning, Kitchen
Fireplace false
Window Features Insulated Windows
Appliance Dryer, Washer, Dishwasher, Microwave
Exterior
Garage Attached, Driveway, Gravel, Unpaved
Garage Spaces 3.0
Utilities Available Electricity Connected, Natural Gas Connected, Telephone Line, Cable Connected
Waterfront Description All Sports, Shared Frontage
View Y/N No
Roof Type Composition, Other
Topography {Level=true, Ravine=true, Rolling Hills=true}
Street Surface Paved, Unimproved
Handicap Access 36 Inch Entrance Door, 42 in or + Hallway, Accessible Mn Flr Full Bath, Grab Bar Mn Flr Bath
Garage Yes
Building
Lot Description Recreational, Wooded, Corner Lot
Story 1
Sewer Septic System
Water Well
Architectural Style Other
New Construction No
Schools
School District Morley Stanwood
Others
Tax ID 5409049089000
Acceptable Financing Cash, FHA, VA Loan, Rural Development, MSHDA, Conventional
Listing Terms Cash, FHA, VA Loan, Rural Development, MSHDA, Conventional
Read Less Info
Want to know what your home might be worth? Contact us for a FREE valuation!

Our team is ready to help you sell your home for the highest possible price ASAP

"Molly's job is to find and attract mastery-based agents to the office, protect the culture, and make sure everyone is happy! "






