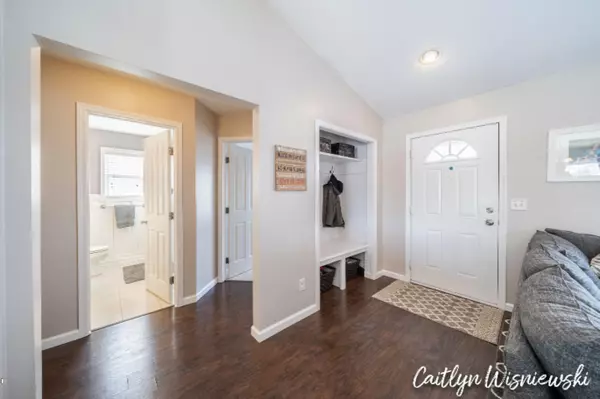$227,000
$219,900
3.2%For more information regarding the value of a property, please contact us for a free consultation.
3 Beds
2 Baths
1,564 SqFt
SOLD DATE : 03/29/2021
Key Details
Sold Price $227,000
Property Type Single Family Home
Sub Type Single Family Residence
Listing Status Sold
Purchase Type For Sale
Square Footage 1,564 sqft
Price per Sqft $145
Municipality Middleville Vlg
MLS Listing ID 21004802
Sold Date 03/29/21
Style Ranch
Bedrooms 3
Full Baths 2
Originating Board Michigan Regional Information Center (MichRIC)
Year Built 2002
Annual Tax Amount $3,973
Tax Year 2020
Lot Size 0.320 Acres
Acres 0.32
Lot Dimensions 100X139X100X133
Property Description
Check out this immaculately maintained home situated in the ever popular Thornapple Kellogg School District! Come inside and see for yourself just how well taken care of this home is! Before going inside, you'll notice an inviting front porch. Upon entering, you'll find a main floor living room, separate dining room that leads to a deck, a spacious kitchen with a center island, 2 main floor bedrooms & a main floor full size bathroom. In the basement is an additional living room that leads to a walk out patio. You'll also find the 3rd bedroom & 2nd full size bathroom. Be sure to take note of the ample storage throughout this home. If you enjoy being outside this house comes with a fully fenced in yard, is located in a cul-de-sac with sidewalks all around & great walkability!! Don't miss out on this fantastic opportunity to be in the charming Village of Middleville! Showings begin Friday February 19th at noon. Offers are due Sunday February 21st by 6pm. Call today to schedule a private showing! Don't miss out on this fantastic opportunity to be in the charming Village of Middleville! Showings begin Friday February 19th at noon. Offers are due Sunday February 21st by 6pm. Call today to schedule a private showing!
Location
State MI
County Barry
Area Grand Rapids - G
Direction M37 TO MISTY RIDGE TO WILD POND CT
Rooms
Basement Walk Out, Full
Interior
Interior Features Ceiling Fans, Ceramic Floor, Garage Door Opener, Water Softener/Owned, Kitchen Island, Pantry
Heating Forced Air, Natural Gas
Cooling Central Air
Fireplace false
Window Features Screens
Appliance Disposal, Dishwasher, Microwave, Oven, Range, Refrigerator
Exterior
Garage Attached, Paved
Garage Spaces 2.0
Utilities Available Telephone Line, Cable Connected, Natural Gas Connected
Waterfront No
View Y/N No
Roof Type Composition
Topography {Level=true}
Street Surface Paved
Garage Yes
Building
Lot Description Sidewalk, Corner Lot
Story 1
Sewer Public Sewer
Water Public
Architectural Style Ranch
New Construction No
Schools
School District Thornapple Kellogg
Others
Tax ID 084112800100
Acceptable Financing Cash, FHA, VA Loan, Conventional
Listing Terms Cash, FHA, VA Loan, Conventional
Read Less Info
Want to know what your home might be worth? Contact us for a FREE valuation!

Our team is ready to help you sell your home for the highest possible price ASAP

"Molly's job is to find and attract mastery-based agents to the office, protect the culture, and make sure everyone is happy! "






