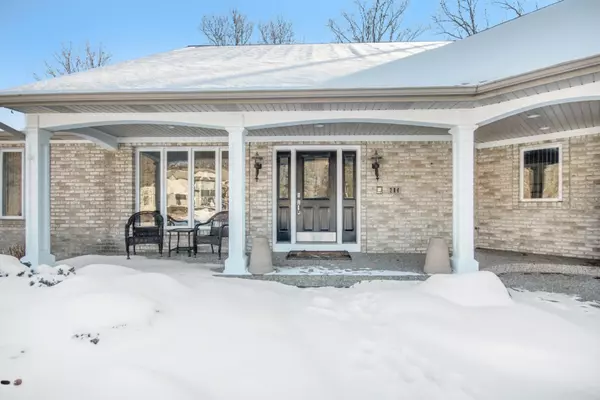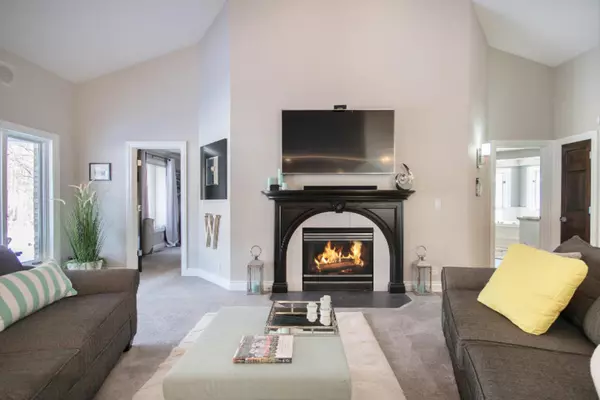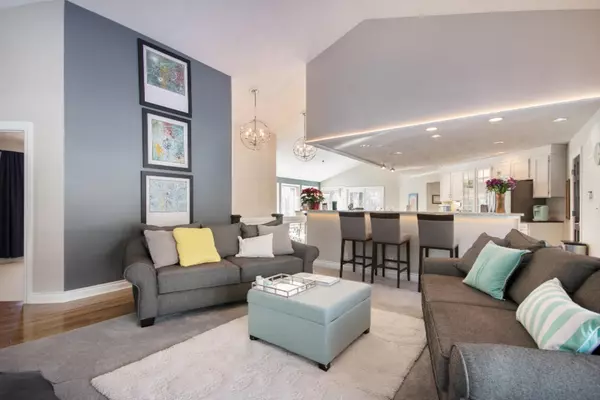$475,000
$498,000
4.6%For more information regarding the value of a property, please contact us for a free consultation.
3 Beds
3 Baths
3,852 SqFt
SOLD DATE : 04/16/2021
Key Details
Sold Price $475,000
Property Type Single Family Home
Sub Type Single Family Residence
Listing Status Sold
Purchase Type For Sale
Square Footage 3,852 sqft
Price per Sqft $123
Municipality Georgetown Twp
MLS Listing ID 21003134
Sold Date 04/16/21
Style Ranch
Bedrooms 3
Full Baths 3
Originating Board Michigan Regional Information Center (MichRIC)
Year Built 1994
Annual Tax Amount $5,739
Tax Year 2020
Lot Size 0.659 Acres
Acres 0.66
Lot Dimensions 140x208.17
Property Description
This executive home sits nicely on a private wooded lot and is in the Grandville school district. It is a meticulously maintained walkout ranch which has been beautifully updated. It features an open floor plan that provides plenty of space for large gatherings. The main floor offers cathedral ceilings and natural lighting, a spacious kitchen with new cabinetry, L shaped island, granite countertops and stainless steel appliances. The main floor also features a spacious owners suite with attached private bath with an updated walk-in tile shower, jacuzzi tub, and double vanity with granite countertops. The walkout level showcases a family room with custom bar, bedroom, bathroom, and flex room. Heated and finished 3 car garage. The maintenance-free deck has stairs to a paver patio and the lush yard. Other updates include new sinks and toilets on main, light fixtures throughout, rocker light switches throughout, outdoor landscape lighting, professionally painted walls and hardwood trim throughout, new carpet on main, and new flooring in the main floor baths and laundry room. This extraordinary home has so much to offer! lush yard. Other updates include new sinks and toilets on main, light fixtures throughout, rocker light switches throughout, outdoor landscape lighting, professionally painted walls and hardwood trim throughout, new carpet on main, and new flooring in the main floor baths and laundry room. This extraordinary home has so much to offer!
Location
State MI
County Ottawa
Area Grand Rapids - G
Direction 44th St to Kenowa, S to Stonehenge, W to Stonebridge, S to Covington Ct, E to Home
Rooms
Basement Walk Out
Interior
Interior Features Air Cleaner, Garage Door Opener, Humidifier, Wet Bar, Whirlpool Tub, Wood Floor, Pantry
Heating Forced Air, Natural Gas
Cooling Central Air
Fireplaces Number 2
Fireplaces Type Living, Family
Fireplace true
Appliance Dryer, Washer, Dishwasher, Range, Refrigerator
Exterior
Garage Attached, Paved
Garage Spaces 3.0
Utilities Available Electricity Connected, Telephone Line, Natural Gas Connected, Cable Connected, Public Water, Public Sewer
Waterfront No
View Y/N No
Roof Type Composition
Topography {Ravine=true, Rolling Hills=true}
Street Surface Paved
Garage Yes
Building
Lot Description Wooded
Story 1
Sewer Public Sewer
Water Public
Architectural Style Ranch
New Construction No
Schools
School District Grandville
Others
Tax ID 701425479010
Acceptable Financing Cash, Conventional
Listing Terms Cash, Conventional
Read Less Info
Want to know what your home might be worth? Contact us for a FREE valuation!

Our team is ready to help you sell your home for the highest possible price ASAP

"Molly's job is to find and attract mastery-based agents to the office, protect the culture, and make sure everyone is happy! "






