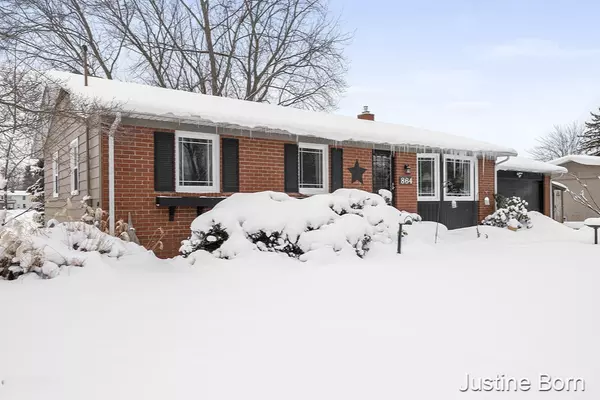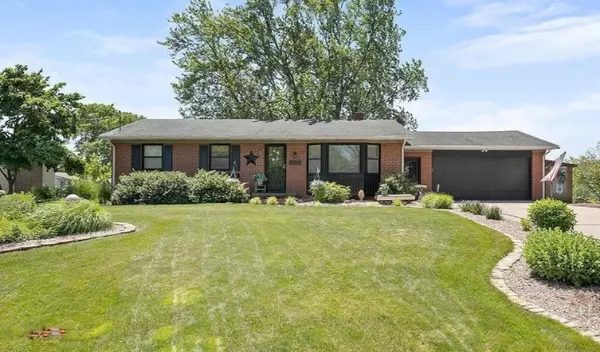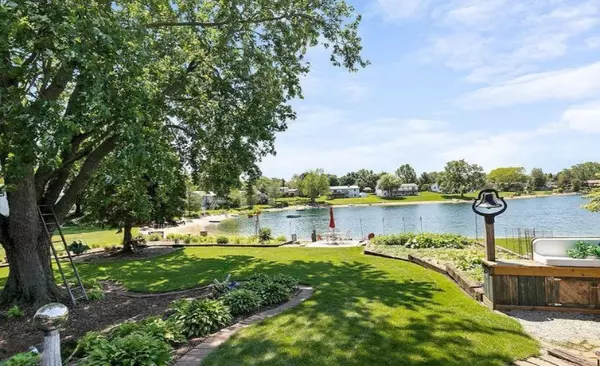$325,000
$289,900
12.1%For more information regarding the value of a property, please contact us for a free consultation.
4 Beds
3 Baths
1,235 SqFt
SOLD DATE : 03/22/2021
Key Details
Sold Price $325,000
Property Type Single Family Home
Sub Type Single Family Residence
Listing Status Sold
Purchase Type For Sale
Square Footage 1,235 sqft
Price per Sqft $263
Municipality Georgetown Twp
MLS Listing ID 21004065
Sold Date 03/22/21
Style Ranch
Bedrooms 4
Full Baths 2
Half Baths 1
HOA Fees $8/ann
HOA Y/N true
Year Built 1971
Annual Tax Amount $3,066
Tax Year 2020
Lot Size 0.659 Acres
Acres 0.66
Lot Dimensions 109 x 263.49
Property Description
Looking for an immaculate home on private, no wake, Crystal Lake? This 4 bd, 2.5 bath walkout ranch has been updated from top to bottom. Main floor features gorgeous hardwood floors, custom cabinetry, crown molding, built-in wine cooler, new stainless-steel appliances, large living room, 3 bedrooms and main floor laundry. Lower level offers an additional newly remodeled bedroom, full bathroom, gas lit family room, new carpet and craft/storage room. Additional updates include new windows throughout, new furnace/ ac/ air cleaners, and sliding doors both up and down. Outside offers full length deck, concrete patio, partially fenced in yard, potting station and a second patio by the beach. Over $40k in upgrades! Schedule your showing today to make your dream of lake life a reality! Seller directs all offers to be held until 2/15/2021 at 12pm. Seller directs all offers to be held until 2/15/2021 at 12pm.
Location
State MI
County Ottawa
Area Grand Rapids - G
Direction Baldwin road, South on Pete, West on Miede to the home
Body of Water Crystal Lake
Rooms
Basement Daylight, Full, Walk-Out Access
Interior
Interior Features Garage Door Opener, Pantry
Heating Forced Air
Cooling Central Air
Fireplaces Number 1
Fireplaces Type Family Room, Gas Log
Fireplace true
Window Features Garden Window(s),Window Treatments
Appliance Refrigerator, Range, Oven, Microwave, Disposal, Dishwasher
Exterior
Exterior Feature Fenced Back, Porch(es), Patio, Deck(s)
Parking Features Attached
Garage Spaces 2.0
Utilities Available Natural Gas Connected, Cable Connected
Amenities Available Beach Area
Waterfront Description Lake
View Y/N No
Street Surface Paved
Garage Yes
Building
Story 1
Sewer Public Sewer
Water Public
Architectural Style Ranch
Structure Type Brick,Vinyl Siding
New Construction No
Schools
School District Jenison
Others
HOA Fee Include Other
Tax ID 70-14-14-477-011
Acceptable Financing Cash, FHA, VA Loan, Conventional
Listing Terms Cash, FHA, VA Loan, Conventional
Read Less Info
Want to know what your home might be worth? Contact us for a FREE valuation!

Our team is ready to help you sell your home for the highest possible price ASAP
"Molly's job is to find and attract mastery-based agents to the office, protect the culture, and make sure everyone is happy! "






