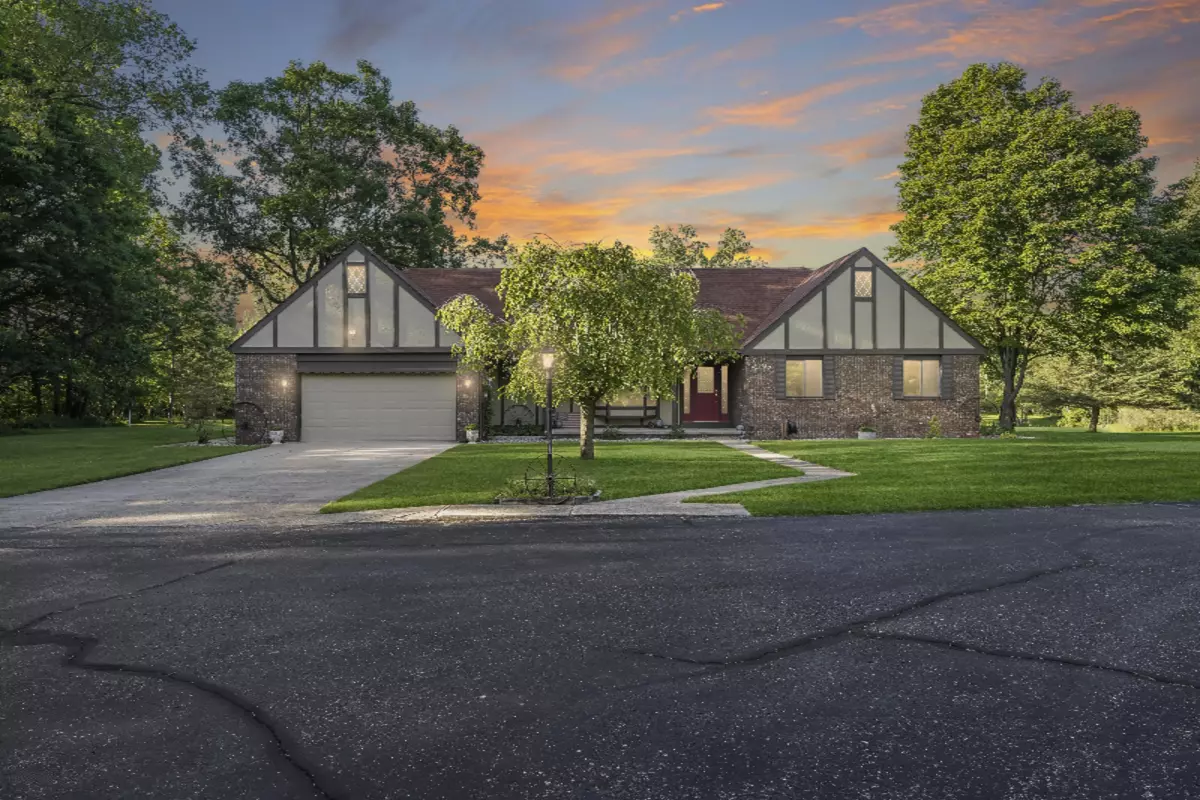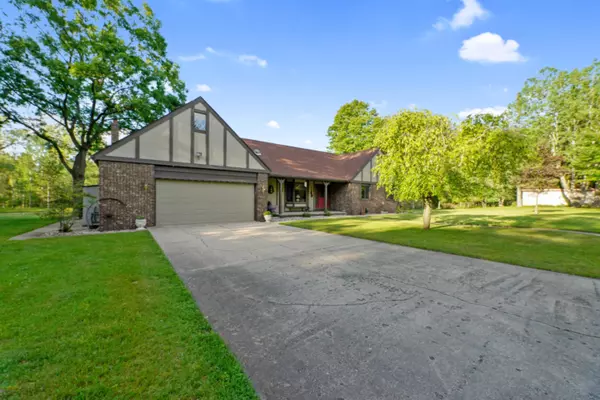$330,000
$329,900
For more information regarding the value of a property, please contact us for a free consultation.
3 Beds
2 Baths
1,950 SqFt
SOLD DATE : 08/08/2019
Key Details
Sold Price $330,000
Property Type Single Family Home
Sub Type Single Family Residence
Listing Status Sold
Purchase Type For Sale
Square Footage 1,950 sqft
Price per Sqft $169
Municipality Austin Twp
MLS Listing ID 19028776
Sold Date 08/08/19
Style Ranch
Bedrooms 3
Full Baths 2
Originating Board Michigan Regional Information Center (MichRIC)
Year Built 1975
Annual Tax Amount $2,262
Tax Year 2018
Lot Size 40.000 Acres
Acres 40.0
Lot Dimensions 1320x1320
Property Description
Welcome to this incredible find! This gorgeous home is set on 40 acres of some of the most beautiful property money can buy. Impeccably remodeled with granite counter tops and beautiful finishes, the home is impressive inside and out. The master bedroom is spacious, and features a master bath on-suite. Wide open living areas are well appointed, and feature water views and a fireplace. A large four seasons room is lit by three walls of glass, offering breathtaking views of the two ponds and spacious backyard! Outside, there is an over-sized garage, newly built, featuring a turn-key heated workshop, and a fully finished workout/rec room. The main pond is pristine, stocked with fish, and home to non-stop wildlife traffic. This 40 acres of paradise is a rare opportunity! The location is perfect in many ways. Minutes from Big Rapids, a stones throw from Canadian Lakes, and up the street from the chain-of-lakes recreation area. Call me anytime to set up a showing on this beautiful property! The location is perfect in many ways. Minutes from Big Rapids, a stones throw from Canadian Lakes, and up the street from the chain-of-lakes recreation area. Call me anytime to set up a showing on this beautiful property!
Location
State MI
County Mecosta
Area West Central - W
Direction From Big Rapids E on M-20 towards Mecosta area. In the curve before blue lake, lake a right onto 11 mile, property on the right side of the road.
Body of Water Little Pond
Rooms
Basement Crawl Space
Interior
Interior Features Kitchen Island, Eat-in Kitchen, Pantry
Heating Propane, Forced Air
Cooling Central Air
Fireplaces Type Living, Family
Fireplace false
Window Features Insulated Windows
Exterior
Garage Paved
Garage Spaces 2.0
Utilities Available Telephone Line
Waterfront Yes
Waterfront Description Private Frontage, Pond
View Y/N No
Roof Type Composition, Other
Street Surface Paved
Handicap Access 36 Inch Entrance Door, 42 in or + Hallway
Garage Yes
Building
Story 1
Sewer Septic System
Water Well
Architectural Style Ranch
New Construction No
Schools
School District Chippewa Hills
Others
Tax ID 5410001016000
Acceptable Financing Cash, FHA, VA Loan, Conventional
Listing Terms Cash, FHA, VA Loan, Conventional
Read Less Info
Want to know what your home might be worth? Contact us for a FREE valuation!

Our team is ready to help you sell your home for the highest possible price ASAP

"Molly's job is to find and attract mastery-based agents to the office, protect the culture, and make sure everyone is happy! "






