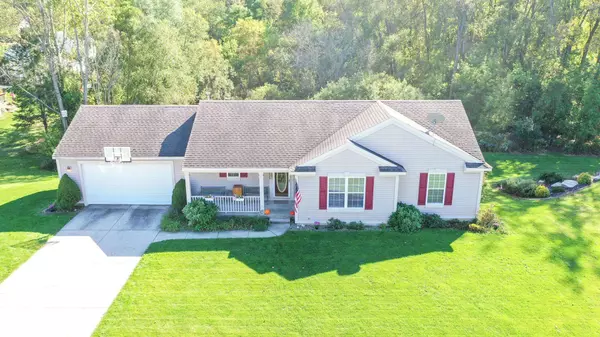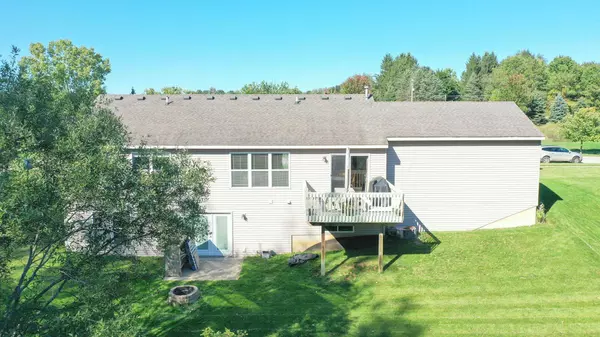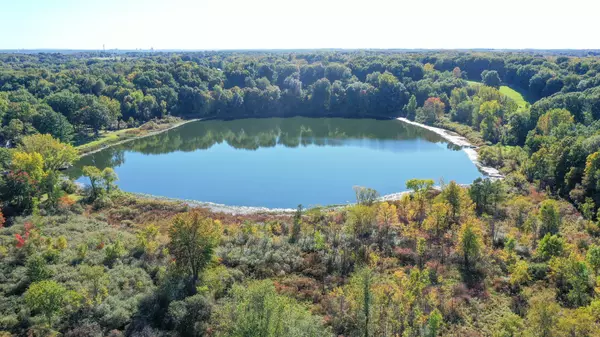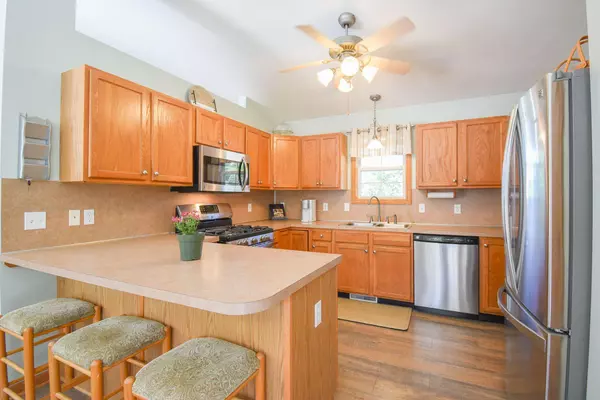$329,900
$329,900
For more information regarding the value of a property, please contact us for a free consultation.
4 Beds
3 Baths
2,508 SqFt
SOLD DATE : 11/24/2021
Key Details
Sold Price $329,900
Property Type Single Family Home
Sub Type Single Family Residence
Listing Status Sold
Purchase Type For Sale
Square Footage 2,508 sqft
Price per Sqft $131
Municipality Plainfield Twp
Subdivision Scott Lake Woods
MLS Listing ID 21108316
Sold Date 11/24/21
Style Ranch
Bedrooms 4
Full Baths 3
HOA Fees $5/ann
HOA Y/N true
Originating Board Michigan Regional Information Center (MichRIC)
Year Built 2001
Annual Tax Amount $3,324
Tax Year 2021
Lot Size 0.280 Acres
Acres 0.28
Lot Dimensions 104 x 112
Property Description
Back active due to buyers financing. Original non-smoking owners had this home custom built by Roersma & Wurn. This walkout ranch backs up to a large wooded nature preserve AND has access to Scott Lake. This home has been well maintained, and has new laminate flooring on the main floor, new paint, and newer stainless steel kitchen appliances (that stay with the home).
There is a cathedral ceiling in kitchen living rm & the dining area, which has sliders to a 12 x 12 deck. From this deck you can enjoy the beauty and wildlife that is the backdrop for this home. The large kitchen has as much counter and cabinet space as you need, inc. a lazy susan. All 4 bedrooms are nice sized, and have plenty of closet space. There is a large family/rec room downstairs, w/ French Doors to a patio. Plus there is a home office/video game room. Master suite has private bath plus a walk-in shower. The garage is 22 x 24, and has an 8' door. Schedule your tour today!
Location
State MI
County Kent
Area Grand Rapids - G
Direction West River Dr. to Pine Island, North to Lake Bluff, South on Lake Bluff to home
Rooms
Basement Walk Out, Other
Interior
Interior Features Ceiling Fans, Garage Door Opener, Laminate Floor
Heating Forced Air, Natural Gas
Cooling Central Air
Fireplace false
Window Features Screens
Appliance Disposal, Dishwasher, Microwave, Range, Refrigerator
Exterior
Garage Attached, Concrete, Driveway
Garage Spaces 2.0
Community Features Lake
Utilities Available Cable Connected, Natural Gas Connected
Amenities Available Beach Area
Waterfront No
Waterfront Description Assoc Access
View Y/N No
Roof Type Composition, Shingle
Street Surface Paved
Garage Yes
Building
Lot Description Sidewalk, Wooded
Story 1
Sewer Public Sewer
Water Public
Architectural Style Ranch
New Construction No
Schools
School District Comstock Park
Others
Tax ID 41-10-08-377-008
Acceptable Financing Cash, Other, Conventional
Listing Terms Cash, Other, Conventional
Read Less Info
Want to know what your home might be worth? Contact us for a FREE valuation!

Our team is ready to help you sell your home for the highest possible price ASAP

"Molly's job is to find and attract mastery-based agents to the office, protect the culture, and make sure everyone is happy! "






