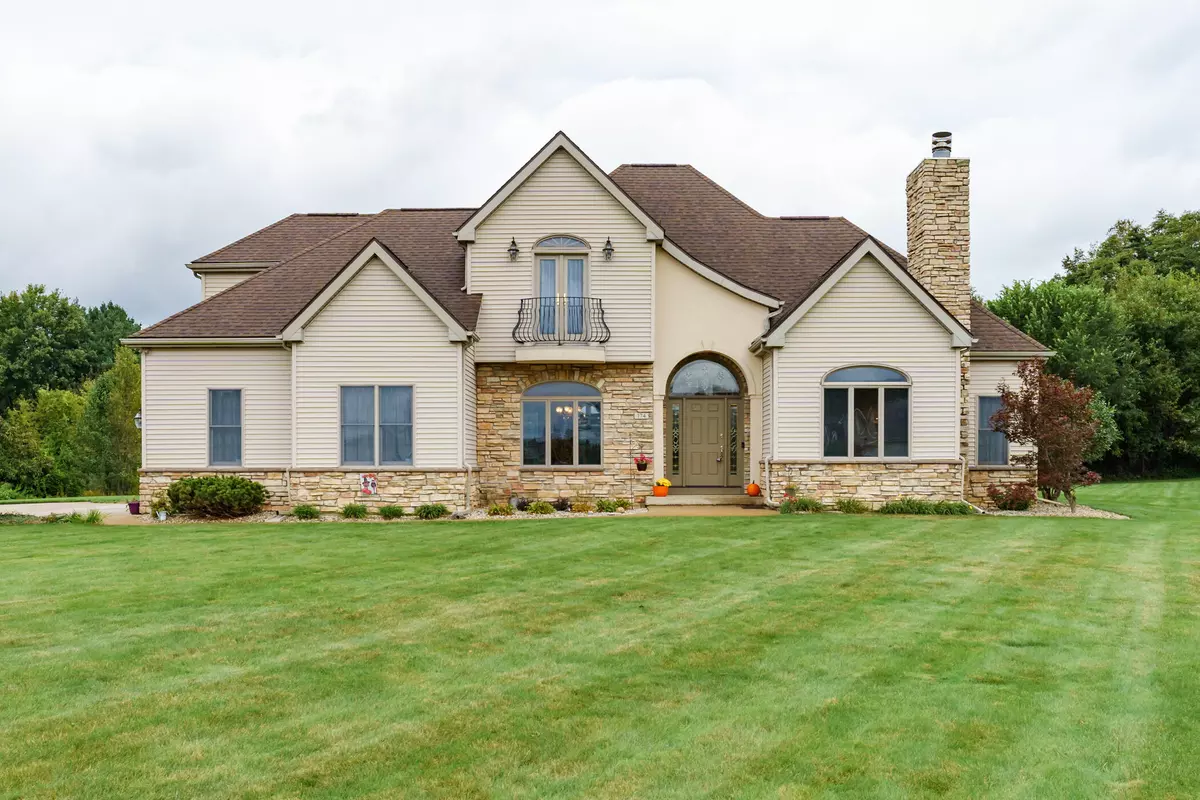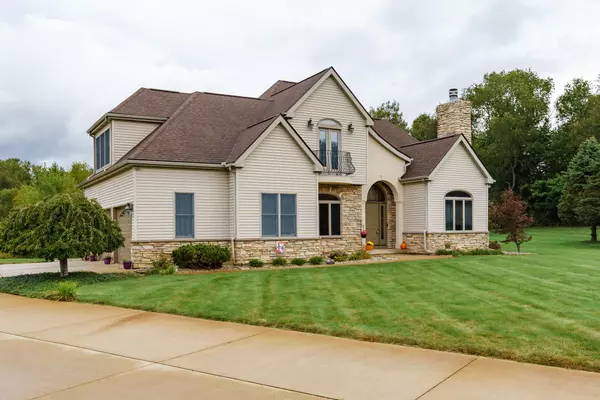$390,000
$390,000
For more information regarding the value of a property, please contact us for a free consultation.
4 Beds
5 Baths
3,060 SqFt
SOLD DATE : 12/15/2021
Key Details
Sold Price $390,000
Property Type Single Family Home
Sub Type Single Family Residence
Listing Status Sold
Purchase Type For Sale
Square Footage 3,060 sqft
Price per Sqft $127
Municipality Battle Creek City
Subdivision Fairway Downs
MLS Listing ID 21107183
Sold Date 12/15/21
Style Traditional
Bedrooms 4
Full Baths 4
Half Baths 1
HOA Fees $7/ann
HOA Y/N true
Originating Board Michigan Regional Information Center (MichRIC)
Year Built 2001
Annual Tax Amount $6,529
Tax Year 2021
Lot Size 0.620 Acres
Acres 0.62
Lot Dimensions 70 x 168.75
Property Description
Welcome to Fairway Downs. This custom built home sits at the end of a cul-de-sac and offers a large private backyard overlooking the Kiwanis Preserve. Nice floor plan offering an open kitchen w/Island, eating area, all appliances and mud/laundry room access, Formal dining and living room w/ fireplace, large family room with cathedral ceiling. Main floor master suite with large walk-in closets and upstairs you will find two full baths and three bedrooms. The basement is a walkout and partially finished with a full bathroom and media room. The deck offers a beautiful view of the backyard and is nicely landscaped with an underground sprinkler. Conveniently located just minutes from I-94, walking trails, a golf course and Lakeview High School.
Location
State MI
County Calhoun
Area Battle Creek - B
Direction Helmer Road South to Pinehurst Fairway Downs neighborhood.
Rooms
Basement Daylight, Walk Out, Full
Interior
Interior Features Air Cleaner, Attic Fan, Ceiling Fans, Ceramic Floor, Garage Door Opener, Hot Tub Spa, Humidifier, Iron Water FIlter, Laminate Floor, Water Softener/Owned, Whirlpool Tub, Wood Floor, Kitchen Island, Eat-in Kitchen, Pantry
Heating Forced Air, Natural Gas
Cooling Central Air
Fireplaces Number 1
Fireplaces Type Gas Log, Den/Study
Fireplace true
Window Features Screens, Low Emissivity Windows, Window Treatments
Appliance Dryer, Washer, Built-In Electric Oven, Disposal, Cook Top, Dishwasher, Freezer, Microwave, Range, Refrigerator
Exterior
Parking Features Attached, Paved
Garage Spaces 2.0
Utilities Available Electricity Connected, Telephone Line, Natural Gas Connected, Cable Connected, Broadband
View Y/N No
Roof Type Asphalt
Street Surface Paved
Handicap Access 36 Inch Entrance Door, Lever Door Handles
Garage Yes
Building
Lot Description Cul-De-Sac
Story 2
Sewer Septic System
Water Well
Architectural Style Traditional
New Construction No
Schools
School District Lakeview-Calhoun Co
Others
Tax ID 52-2915-00-008-0
Acceptable Financing Cash, FHA, VA Loan, Conventional
Listing Terms Cash, FHA, VA Loan, Conventional
Read Less Info
Want to know what your home might be worth? Contact us for a FREE valuation!

Our team is ready to help you sell your home for the highest possible price ASAP
"Molly's job is to find and attract mastery-based agents to the office, protect the culture, and make sure everyone is happy! "






