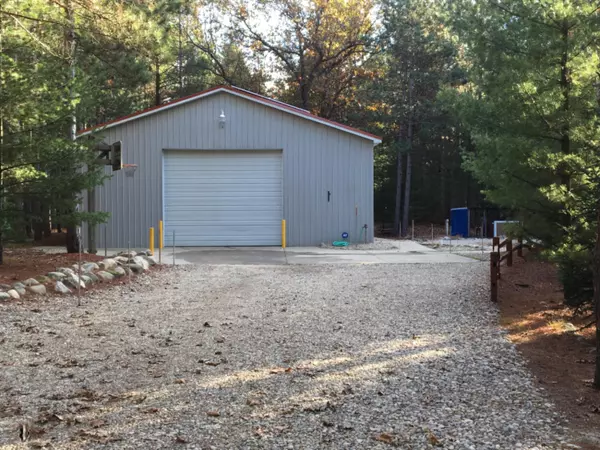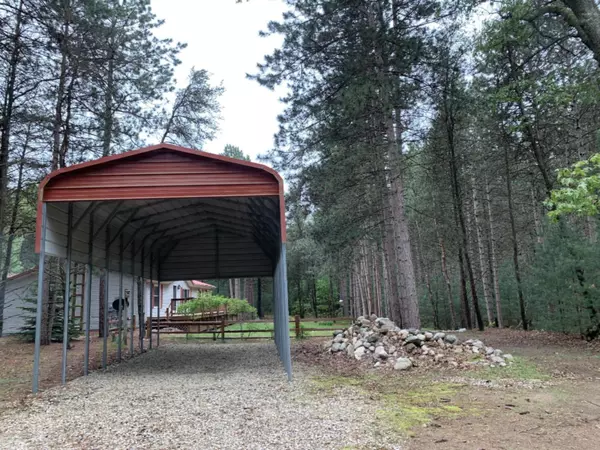$165,000
$179,000
7.8%For more information regarding the value of a property, please contact us for a free consultation.
3 Beds
2 Baths
1,425 SqFt
SOLD DATE : 09/10/2019
Key Details
Sold Price $165,000
Property Type Single Family Home
Sub Type Single Family Residence
Listing Status Sold
Purchase Type For Sale
Square Footage 1,425 sqft
Price per Sqft $115
Municipality Big Prairie Twp
MLS Listing ID 19026210
Sold Date 09/10/19
Style Ranch
Bedrooms 3
Full Baths 2
HOA Y/N true
Originating Board Michigan Regional Information Center (MichRIC)
Year Built 1997
Annual Tax Amount $1,400
Tax Year 2018
Lot Size 10.000 Acres
Acres 10.0
Lot Dimensions 330 x 1320
Property Description
In the last 2 years the seller has added an additional $25K plus into improvements. This is a remarkable home and property along with a huge pole building (40x60x14) with 16 Solar panels to produce own electricity). Heated office/mechanical room in pole building. House has newer metal roof, carpeting & paint. Nice crawl space with 3.5' clearance, underground gutters.Two septic tanks with over sized drain field. RV carport. Open ended shed by wood boiler for storage of wood. There are really too many very nice features to this home and property to even mention all of them. This is a very gorgeous,private,secluded paradise spot. There's plenty of outdoor activity areas with Frisbee golf,basketball hoops,fire pit, trails. Beautiful landscaping, Deck, front,rear and sides. Even the dog has a heated house. Extremely well maintained home and it shows fantastic. This is a very unique property. This is a must see if you're ready to purchase a nice home with acreage and live "off the grid" in comfort with a gorgeous peaceful atmosphere surrounding you. the dog has a heated house. Extremely well maintained home and it shows fantastic. This is a very unique property. This is a must see if you're ready to purchase a nice home with acreage and live "off the grid" in comfort with a gorgeous peaceful atmosphere surrounding you.
Location
State MI
County Newaygo
Area West Central - W
Direction From M-37 W.C to 40th N, follow to curve at 36th, go straight onto Pine approx. 3 miles to property on the right. Sign. long driveway. (Must have appointment to enter)
Rooms
Other Rooms Shed(s), Pole Barn
Basement Crawl Space
Interior
Interior Features Ceiling Fans, Gas/Wood Stove, Water Softener/Owned
Heating Solar, Propane, Outdoor Furnace, Forced Air, Wood
Cooling Central Air
Fireplaces Number 1
Fireplaces Type Wood Burning, Living
Fireplace true
Appliance Dryer, Washer, Dishwasher, Microwave, Range, Refrigerator
Exterior
Garage Unpaved
Utilities Available Electricity Connected, Telephone Line
Amenities Available Other
Waterfront No
View Y/N No
Roof Type Metal
Street Surface Unimproved
Garage Yes
Building
Lot Description Wooded
Story 1
Sewer Septic System
Water Well
Architectural Style Ranch
New Construction No
Schools
School District White Cloud
Others
Tax ID 621619100004
Acceptable Financing Cash, Conventional
Listing Terms Cash, Conventional
Read Less Info
Want to know what your home might be worth? Contact us for a FREE valuation!

Our team is ready to help you sell your home for the highest possible price ASAP

"Molly's job is to find and attract mastery-based agents to the office, protect the culture, and make sure everyone is happy! "






