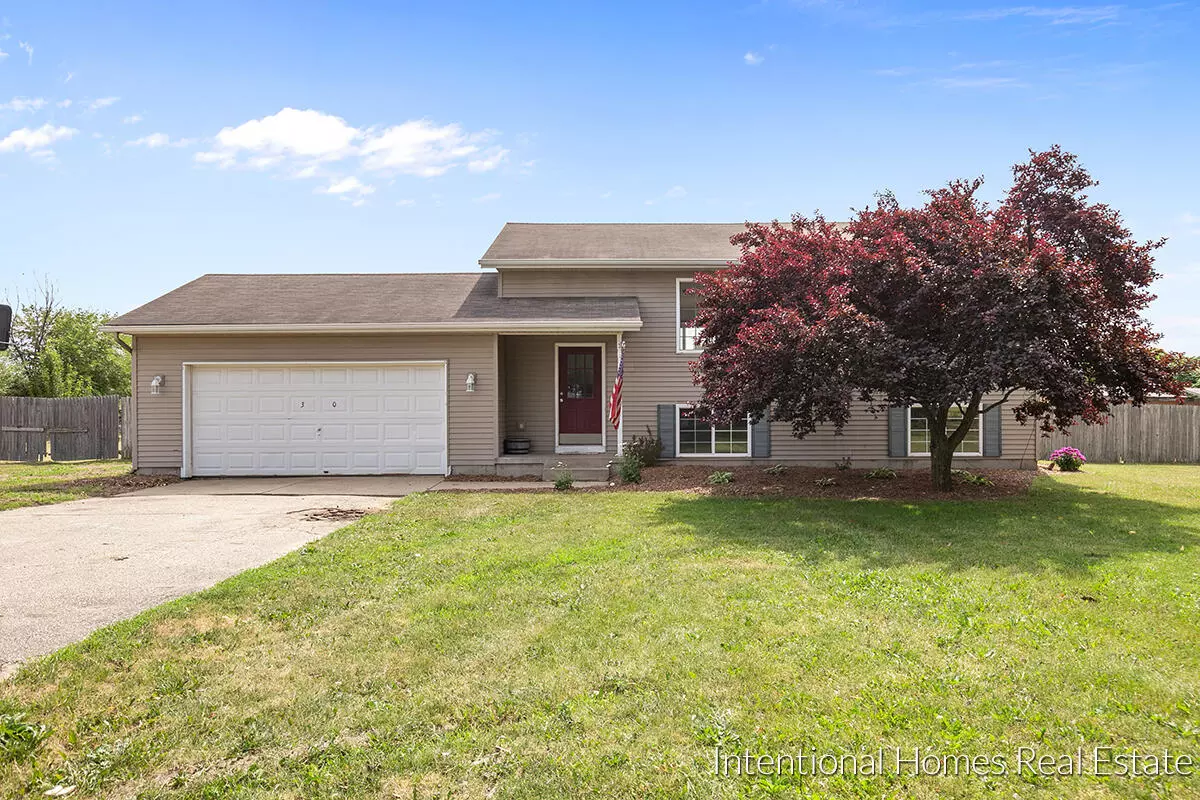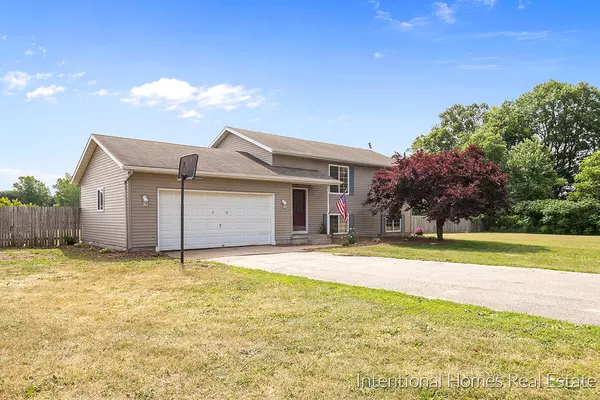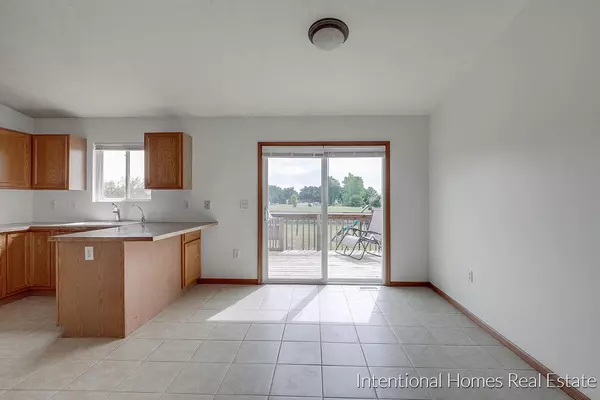$238,000
$249,900
4.8%For more information regarding the value of a property, please contact us for a free consultation.
4 Beds
2 Baths
1,600 SqFt
SOLD DATE : 08/18/2022
Key Details
Sold Price $238,000
Property Type Single Family Home
Sub Type Single Family Residence
Listing Status Sold
Purchase Type For Sale
Square Footage 1,600 sqft
Price per Sqft $148
Municipality Pierson Twp
MLS Listing ID 22028556
Sold Date 08/18/22
Style Bi-Level
Bedrooms 4
Full Baths 2
HOA Y/N true
Originating Board Michigan Regional Information Center (MichRIC)
Year Built 2002
Annual Tax Amount $1,600
Tax Year 2022
Lot Size 1.040 Acres
Acres 1.04
Lot Dimensions 243.47' x 201'
Property Description
Have you heard of FOMO (Fear of Missing out)
Don't let this property slip through your hands!
This home features 4 Bedroom, 2 Bath Bi-Level, attached 2 stall garage, with over and acre of property! Updates throughout including new carpets, fresh paint.
Enjoy bird-watching, grow produce in the raised garden beds plus large fenced garden space, enjoy a harvest from fruit trees of pear, apple and peach plus grape vines (can you say wine?) A large play structure is also include as well as a storage shed. Privacy Fenced back yard. The outdoor entertaining potential is unlimited! Tired of heating bills? This home has an outdoor wood boiler in an outbuilding to help your bills evaporate. Easy access to US131, making commute a breeze. SPECTRUM INTERNET for those home offices. No Association The outdoor entertaining potential is unlimited! Tired of heating bills? This home has an outdoor wood boiler in an outbuilding to help your bills evaporate. Easy access to US131, making commute a breeze. SPECTRUM INTERNET for those home offices. No Association
Location
State MI
County Montcalm
Area Montcalm County - V
Direction Utilizing US 131, exit #110 Sand Lake. Daggett Road is on the East Side of US131. Head North. Home is on the East Side
Rooms
Other Rooms High-Speed Internet, Shed(s)
Basement Daylight
Interior
Interior Features Ceramic Floor, Garage Door Opener, Laminate Floor, LP Tank Rented, Water Softener/Owned, Eat-in Kitchen
Heating Propane, Forced Air, Wood
Cooling Central Air
Fireplace false
Window Features Insulated Windows
Appliance Dryer, Washer, Dishwasher, Microwave, Range, Refrigerator
Exterior
Garage Attached, Asphalt, Driveway
Garage Spaces 2.0
Utilities Available Telephone Line, Natural Gas Connected, Cable Connected
Amenities Available Other
Waterfront No
View Y/N No
Roof Type Shingle
Topography {Level=true}
Street Surface Paved
Garage Yes
Building
Lot Description Garden
Story 2
Sewer Septic System
Water Well
Architectural Style Bi-Level
New Construction No
Schools
School District Tri County
Others
Tax ID 5901503278524
Acceptable Financing Cash, FHA, VA Loan, MSHDA, Conventional
Listing Terms Cash, FHA, VA Loan, MSHDA, Conventional
Read Less Info
Want to know what your home might be worth? Contact us for a FREE valuation!

Our team is ready to help you sell your home for the highest possible price ASAP

"Molly's job is to find and attract mastery-based agents to the office, protect the culture, and make sure everyone is happy! "






