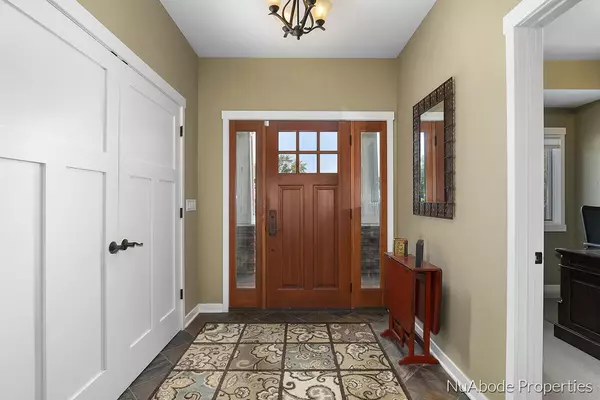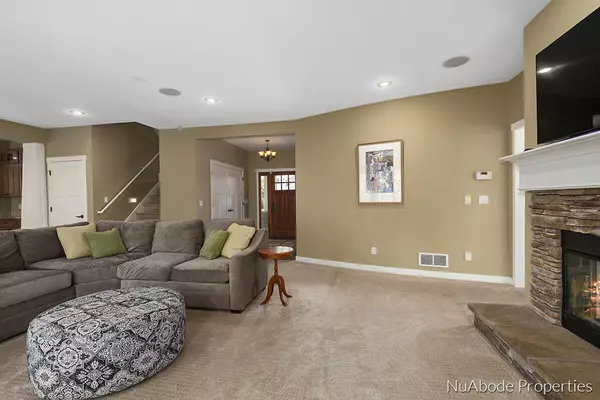$471,000
$459,900
2.4%For more information regarding the value of a property, please contact us for a free consultation.
4 Beds
4 Baths
3,993 SqFt
SOLD DATE : 08/19/2022
Key Details
Sold Price $471,000
Property Type Single Family Home
Sub Type Single Family Residence
Listing Status Sold
Purchase Type For Sale
Square Footage 3,993 sqft
Price per Sqft $117
Municipality City of Grand Rapids
MLS Listing ID 22024140
Sold Date 08/19/22
Style Traditional
Bedrooms 4
Full Baths 3
Half Baths 1
HOA Fees $75/ann
HOA Y/N true
Originating Board Michigan Regional Information Center (MichRIC)
Year Built 2005
Annual Tax Amount $7,149
Tax Year 2021
Lot Size 1.320 Acres
Acres 1.32
Lot Dimensions 96x310x282x311
Property Description
Welcome to 2331 Deer Trail! This custom 4 bedroom, 3 and a half bath home is everything you've been looking for. The perfect home on over an acre of land in a great neighborhood! Right away you'll notice the landscaping, manicured lawn, and excellent curb appeal. The entryway is spacious and has double closets to store away all your belongings. On your left is the great size office, right off the bright and airy living room. The spacious living room hosts a fireplace, large windows, and a nice flow into the kitchen and eating area. You'll find beautiful wood cabinetry, a gorgeous range hood, tons of counter space, and more. In addition to all the space in the kitchen, there is an oversized pantry with shelves, counter space, storage, an oven, and a microwave. Directly off of the kitchen, there's a deck overlooking the backyard. Convenient half bath and laundry room on the main floor. Off from the 3-car garage, you'll find a double closet and custom built-ins.
Upstairs is the large primary suite with an impressive bathroom that offers a large walk-in shower, a jet tub, two sinks, tons of counter space, and a huge walk-in closet. There are two more bedrooms and a large bathroom with double vanity. Downstairs you'll find an additional bedroom, stylish bathroom, updated wet bar, and a spacious second living space with french doors leading out to your backyard. Schedule your showing today to see what this home is all about!
Any & all offers are due Tuesday the 21st by 5pm
Location
State MI
County Kent
Area Grand Rapids - G
Direction Knapp St west of the E Beltline to Perkins, south to Lamberton Creek Lane, East to Deer Creek Dr.
Rooms
Basement Walk Out
Interior
Interior Features Ceramic Floor, Garage Door Opener, Whirlpool Tub, Kitchen Island, Pantry
Heating Forced Air, Natural Gas
Cooling Central Air
Fireplaces Number 2
Fireplaces Type Living
Fireplace true
Window Features Insulated Windows
Appliance Dryer, Washer, Dishwasher, Freezer, Microwave, Range, Refrigerator
Exterior
Garage Spaces 3.0
Utilities Available Natural Gas Connected
Waterfront No
View Y/N No
Roof Type Composition
Street Surface Paved
Garage Yes
Building
Lot Description Sidewalk, Wooded
Story 2
Sewer Public Sewer
Water Public
Architectural Style Traditional
New Construction No
Schools
School District Grand Rapids
Others
Tax ID 41-14-16-295-009
Acceptable Financing Cash, FHA, Conventional
Listing Terms Cash, FHA, Conventional
Read Less Info
Want to know what your home might be worth? Contact us for a FREE valuation!

Our team is ready to help you sell your home for the highest possible price ASAP

"Molly's job is to find and attract mastery-based agents to the office, protect the culture, and make sure everyone is happy! "






