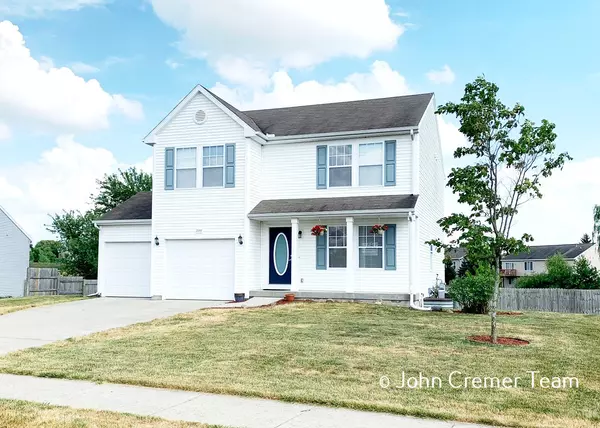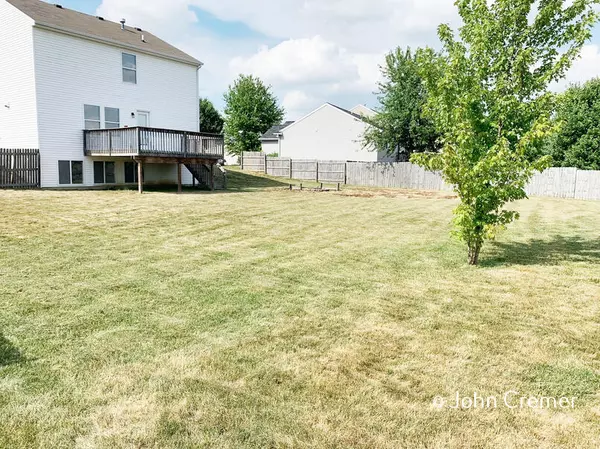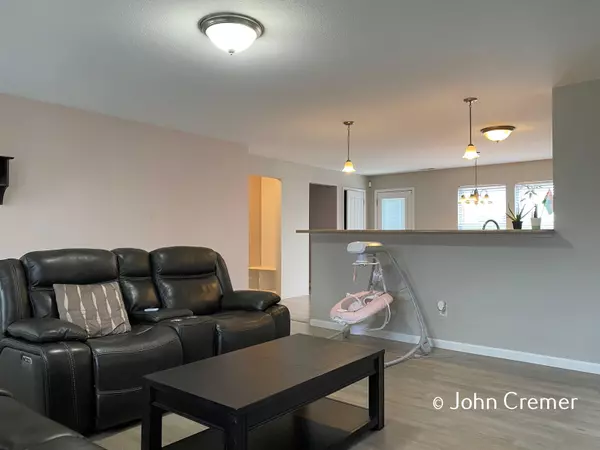$315,100
$319,900
1.5%For more information regarding the value of a property, please contact us for a free consultation.
3 Beds
3 Baths
2,246 SqFt
SOLD DATE : 08/23/2022
Key Details
Sold Price $315,100
Property Type Single Family Home
Sub Type Single Family Residence
Listing Status Sold
Purchase Type For Sale
Square Footage 2,246 sqft
Price per Sqft $140
Municipality Jamestown Twp
Subdivision Rolling Meadows Estates
MLS Listing ID 22028251
Sold Date 08/23/22
Style Traditional
Bedrooms 3
Full Baths 2
Half Baths 1
HOA Fees $20/ann
HOA Y/N true
Originating Board Michigan Regional Information Center (MichRIC)
Year Built 2008
Annual Tax Amount $3,966
Tax Year 2022
Lot Size 0.349 Acres
Acres 0.35
Lot Dimensions 112x171x74x151
Property Description
Spacious 3 Bed, 2.5 bath Jamestown Township home & Hudsonville Schools w/2 car attached garage on extra large 1/3 acre lot for well under $350K! Features an open main floor great for entertaining guests, large kitchen with all brand new top of the line appliances, spacious rooms & half bath as well as door to deck and the large yard, The 2nd floor features the master suite, 2 more bedrooms and 2nd full full bath. The daylight level is finished with a large family room and storage and the family room is so large if you wanted to make part of it into a 4th bedroom it would be easy just adding a wall and a door. Enjoy the summer nights by the fire pit in the backyard. Needs some updating but priced well below market so great sweat equity builder! Possession at close. See today! Offers due 07/11/22 at 3pm Offers due 07/11/22 at 3pm
Location
State MI
County Ottawa
Area Grand Rapids - G
Direction N on 22nd Ave off Quincy St to Waler Dr, E to home
Rooms
Other Rooms High-Speed Internet
Basement Daylight
Interior
Interior Features Ceiling Fans, Garage Door Opener, Laminate Floor, Eat-in Kitchen
Heating Forced Air, Natural Gas
Cooling Central Air
Fireplace false
Window Features Screens, Window Treatments
Appliance Dryer, Washer, Dishwasher, Microwave, Oven, Range, Refrigerator
Exterior
Garage Attached, Concrete, Driveway
Garage Spaces 2.0
Utilities Available Telephone Line, Cable Connected, Natural Gas Connected
Waterfront No
View Y/N No
Roof Type Asphalt, Composition, Shingle
Topography {Level=true}
Street Surface Paved
Garage Yes
Building
Story 2
Sewer Public Sewer
Water Public
Architectural Style Traditional
New Construction No
Schools
School District Hudsonville
Others
HOA Fee Include Snow Removal
Tax ID 70-18-03-390-003
Acceptable Financing Cash, FHA, VA Loan, MSHDA, Conventional
Listing Terms Cash, FHA, VA Loan, MSHDA, Conventional
Read Less Info
Want to know what your home might be worth? Contact us for a FREE valuation!

Our team is ready to help you sell your home for the highest possible price ASAP

"Molly's job is to find and attract mastery-based agents to the office, protect the culture, and make sure everyone is happy! "






