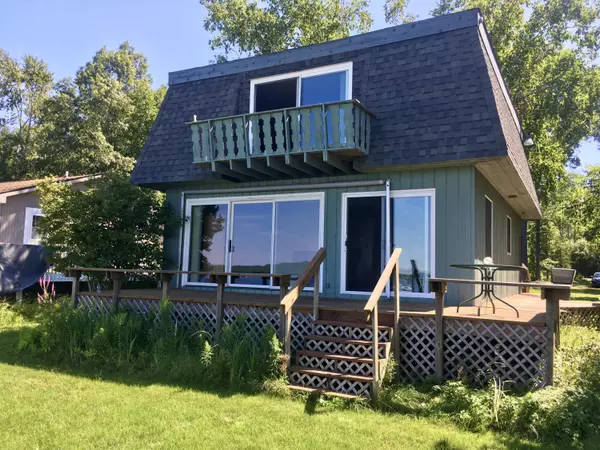$425,000
$419,000
1.4%For more information regarding the value of a property, please contact us for a free consultation.
3 Beds
2 Baths
1,440 SqFt
SOLD DATE : 09/16/2022
Key Details
Sold Price $425,000
Property Type Single Family Home
Sub Type Single Family Residence
Listing Status Sold
Purchase Type For Sale
Square Footage 1,440 sqft
Price per Sqft $295
Municipality Summit Twp
MLS Listing ID 22035275
Sold Date 09/16/22
Style Cabin/Cottage
Bedrooms 3
Full Baths 1
Half Baths 1
HOA Y/N true
Originating Board Michigan Regional Information Center (MichRIC)
Year Built 1980
Annual Tax Amount $2,503
Tax Year 2022
Lot Size 0.360 Acres
Acres 0.36
Lot Dimensions 60x262 60x266
Property Description
First time offered. This property has been owned by the present owner since new. This home has an open floor plan with custom kitchen cabinets and a custom service island. A living room with a wall of windows over looking Bass Lake. Dinning area also has a large window looking out over the lake. Both living room and the dinning room are facing the famous three sisters hills. There is a master bedroom on the first floor along with a full bath and laundry The Western facing view lets you enjoy the beautiful sunsets. This cottage is built for family fun and use with two large bedrooms with a combination play area on the second floor. If you are looking for a place on a lake don't miss this opportunity to own a piece of heaven. This home is being offered furnished including the pool table
Location
State MI
County Mason
Area Masonoceanamanistee - O
Direction South on Pere Marquette Hwy to Birch Lane ,Turn Right, go to Harbor Drive. Turn Left. Home will be on your right , about 1/3 mile.
Body of Water Bass Lake
Rooms
Other Rooms Shed(s)
Basement Crawl Space
Interior
Interior Features Kitchen Island, Pantry
Heating Propane, Forced Air
Cooling Central Air
Fireplace false
Window Features Storms, Screens, Insulated Windows
Exterior
Garage Unpaved
Community Features Lake
Utilities Available Electricity Connected, Telephone Line, Cable Connected
Waterfront Yes
Waterfront Description All Sports, Private Frontage, Public Access 1 Mile or Less
View Y/N No
Roof Type Shingle
Topography {Level=true}
Street Surface Paved
Garage No
Building
Story 2
Sewer Septic System
Water Well
Architectural Style Cabin/Cottage
New Construction No
Schools
School District Pentwater
Others
Tax ID 01431007100
Acceptable Financing Cash, FHA, VA Loan, Rural Development, Conventional
Listing Terms Cash, FHA, VA Loan, Rural Development, Conventional
Read Less Info
Want to know what your home might be worth? Contact us for a FREE valuation!

Our team is ready to help you sell your home for the highest possible price ASAP

"Molly's job is to find and attract mastery-based agents to the office, protect the culture, and make sure everyone is happy! "






