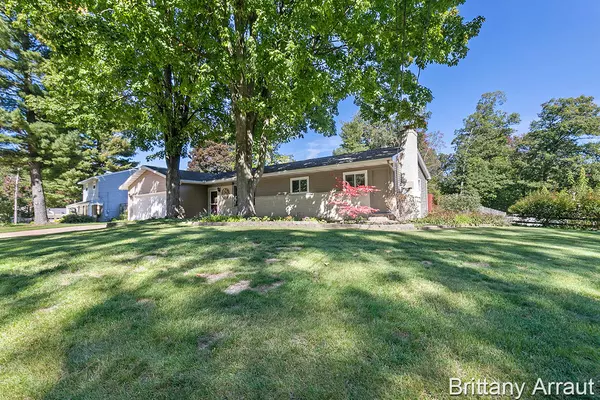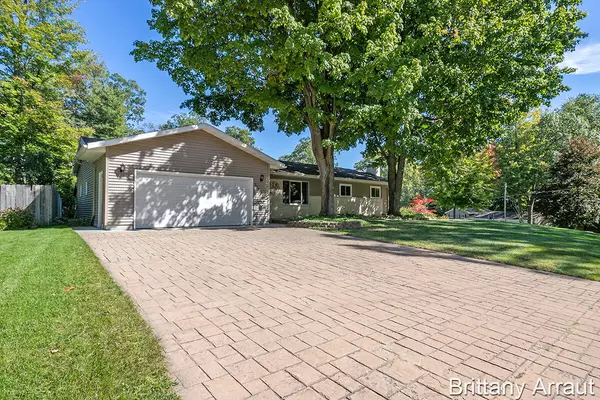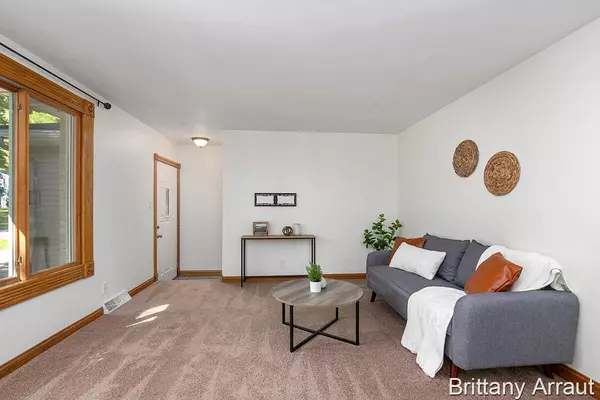$280,000
$279,900
For more information regarding the value of a property, please contact us for a free consultation.
3 Beds
2 Baths
1,719 SqFt
SOLD DATE : 11/10/2022
Key Details
Sold Price $280,000
Property Type Single Family Home
Sub Type Single Family Residence
Listing Status Sold
Purchase Type For Sale
Square Footage 1,719 sqft
Price per Sqft $162
Municipality Alpine Twp
Subdivision Westgate
MLS Listing ID 22042610
Sold Date 11/10/22
Style Ranch
Bedrooms 3
Full Baths 1
Half Baths 1
Originating Board Michigan Regional Information Center (MichRIC)
Year Built 1964
Annual Tax Amount $2,127
Tax Year 2022
Lot Size 0.293 Acres
Acres 0.29
Lot Dimensions 46.19x127.31x136.51x109.05
Property Description
Welcome Home! Located on a quiet Cul-De-Sac in the desirable Westgate Neighborhood, this 3-bedroom, 1.5-bathroom ranch is meticulously maintained and move-in ready! This unique home offers an oversized garage, an all-new updated and customized kitchen, main floor laundry and electrostatic air filter. The basement of the home is partially finished with additional space for entertaining. Relax outdoors in a private backyard with a patio and beautiful landscaping. Location is everything here as you're conveniently located near Stoney Creek Elementary School, LMCU Ballpark, shops and restaurants on Alpine Ave, the White Pine Trail and minutes from Downtown Grand Rapids. Offering possession at close! Seller has directed Listing Agent to hold all offers until Tuesday, October 11th, 2022 at 5PM.
Location
State MI
County Kent
Area Grand Rapids - G
Direction Lamoreaux Dr NW to Westgate Ave NW, North to Kittery Dr NW, East to Bingham Court NW
Rooms
Other Rooms High-Speed Internet, Shed(s)
Basement Full
Interior
Interior Features Air Cleaner, Ceiling Fans, Garage Door Opener, Eat-in Kitchen, Pantry
Heating Forced Air, Natural Gas
Cooling Central Air
Fireplaces Number 1
Fireplaces Type Wood Burning, Family
Fireplace true
Window Features Screens, Replacement
Appliance Dryer, Washer, Microwave, Range, Refrigerator
Exterior
Garage Attached, Concrete, Driveway
Garage Spaces 2.0
Utilities Available Electricity Connected, Telephone Line, Natural Gas Connected, Cable Connected, Public Water, Public Sewer
View Y/N No
Roof Type Shingle
Street Surface Paved
Garage Yes
Building
Lot Description Cul-De-Sac, Garden
Story 1
Sewer Public Sewer
Water Public
Architectural Style Ranch
New Construction No
Schools
School District Comstock Park
Others
Tax ID 41-09-25-402-028
Acceptable Financing Cash, FHA, VA Loan, MSHDA, Conventional
Listing Terms Cash, FHA, VA Loan, MSHDA, Conventional
Read Less Info
Want to know what your home might be worth? Contact us for a FREE valuation!

Our team is ready to help you sell your home for the highest possible price ASAP

"Molly's job is to find and attract mastery-based agents to the office, protect the culture, and make sure everyone is happy! "






