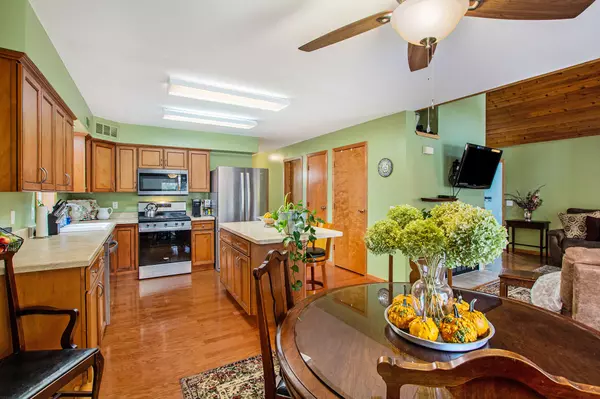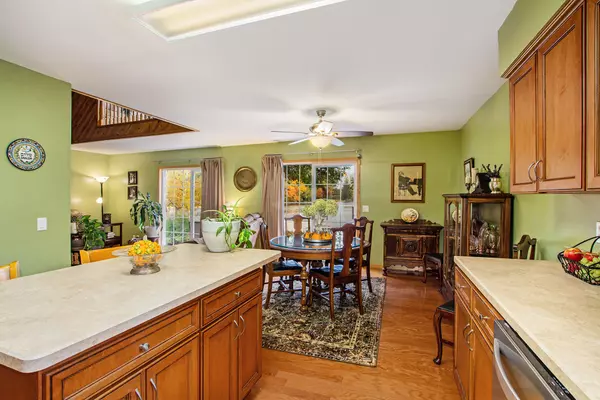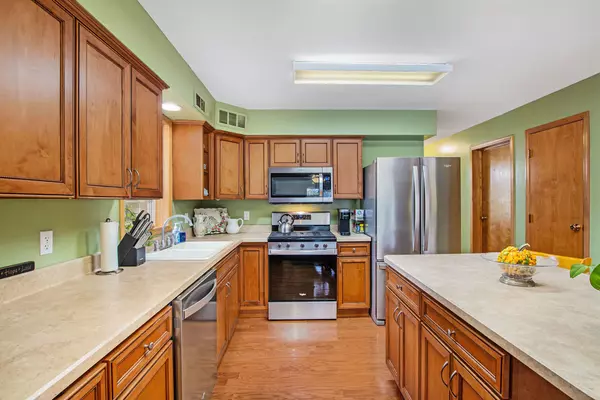$400,000
$425,000
5.9%For more information regarding the value of a property, please contact us for a free consultation.
2 Beds
2 Baths
1,528 SqFt
SOLD DATE : 11/22/2022
Key Details
Sold Price $400,000
Property Type Single Family Home
Sub Type Single Family Residence
Listing Status Sold
Purchase Type For Sale
Square Footage 1,528 sqft
Price per Sqft $261
Municipality Morton Twp
Subdivision Canadian Lakes
MLS Listing ID 22044502
Sold Date 11/22/22
Style Traditional
Bedrooms 2
Full Baths 2
HOA Fees $63/ann
HOA Y/N true
Originating Board Michigan Regional Information Center (MichRIC)
Year Built 1998
Annual Tax Amount $2,828
Tax Year 2022
Lot Size 0.320 Acres
Acres 0.32
Lot Dimensions 50 x 172 x 15 x 100 x 127
Property Description
Rare opportunity to own your lakefront paradise with gorgeous views! 115' of frontage on Far West Lake with a beach area and dock. Inside you will find an open floor plan, hardwood floors, spacious kitchen with an island and new stainless steel appliances, main floor primary bedroom, huge upper level bedroom, open loft area perfect for additional sleeping space or office area, baths on both levels, sunroom, gas fireplace, lots of natural light. Oversized 2 stall attached garage, patio, located at the end of a cul-de-sac. Experience the good life in Canadian Lakes. Explore the 730+ acres of waterways (340 acres of all sports water) & enjoy all the recreational opportunities in this community including private beaches, golf courses, pickleball courts, pools, a dog park & so much more!
Location
State MI
County Mecosta
Area West Central - W
Direction Pierce Rd to Holiday Dr to Westlawn to home.
Body of Water Canadian Lakes
Rooms
Other Rooms High-Speed Internet
Basement Crawl Space
Interior
Interior Features Ceiling Fans, Ceramic Floor, Garage Door Opener, Wood Floor, Kitchen Island, Pantry
Heating Forced Air, Natural Gas
Cooling Central Air
Fireplaces Number 1
Fireplaces Type Gas Log, Living
Fireplace true
Window Features Window Treatments
Appliance Dryer, Washer, Dishwasher, Microwave, Oven, Range, Refrigerator
Exterior
Garage Attached, Paved
Garage Spaces 2.0
Community Features Lake
Utilities Available Cable Connected
Amenities Available Pets Allowed, Beach Area, Club House, Cable TV, Fitness Center, Golf Membership, Restaurant/Bar, Sauna, Security, Airport/Runway, Spa/Hot Tub, Indoor Pool, Tennis Court(s), Pool
Waterfront Yes
Waterfront Description All Sports, Dock, No Wake, Private Frontage
View Y/N No
Topography {Level=true}
Street Surface Paved
Garage Yes
Building
Lot Description Cul-De-Sac, Recreational
Story 2
Sewer Septic System
Water Well
Architectural Style Traditional
New Construction No
Schools
School District Chippewa Hills
Others
HOA Fee Include Snow Removal
Tax ID 5411-146-749-000
Acceptable Financing Cash, Conventional
Listing Terms Cash, Conventional
Read Less Info
Want to know what your home might be worth? Contact us for a FREE valuation!

Our team is ready to help you sell your home for the highest possible price ASAP

"Molly's job is to find and attract mastery-based agents to the office, protect the culture, and make sure everyone is happy! "






