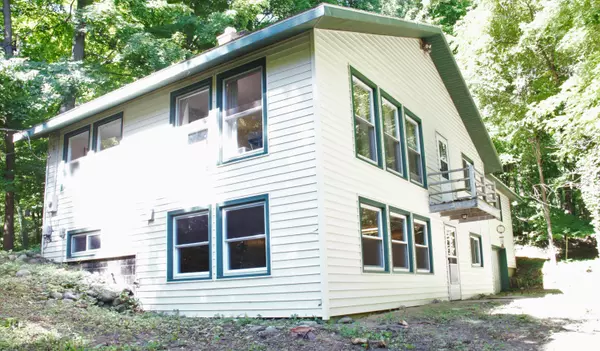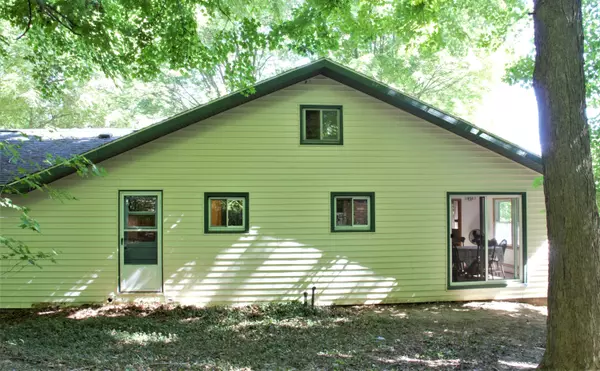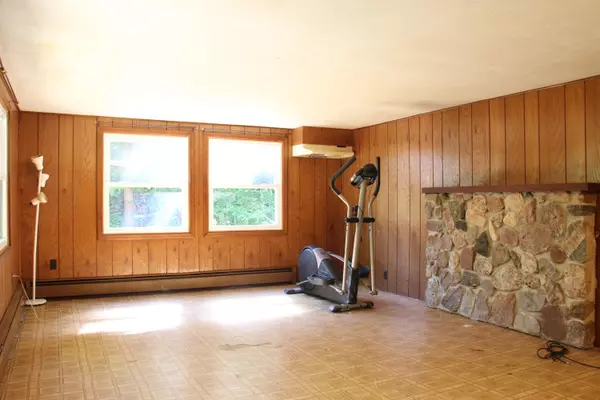$214,000
$259,900
17.7%For more information regarding the value of a property, please contact us for a free consultation.
5 Beds
3 Baths
2,496 SqFt
SOLD DATE : 01/24/2023
Key Details
Sold Price $214,000
Property Type Single Family Home
Sub Type Single Family Residence
Listing Status Sold
Purchase Type For Sale
Square Footage 2,496 sqft
Price per Sqft $85
Municipality Solon Twp
MLS Listing ID 22034984
Sold Date 01/24/23
Style Ranch
Bedrooms 5
Full Baths 2
Half Baths 1
Originating Board Michigan Regional Information Center (MichRIC)
Year Built 1973
Annual Tax Amount $2,562
Tax Year 2021
Lot Size 17.660 Acres
Acres 17.66
Lot Dimensions 729x1033
Property Description
Huge price improvement! Looking for privacy on over 17 pristine wooded acres? This property is an outdoor enthusiasts dream! Situated within a mature forest of trees and abundant wildlife, this home has incredible potential for its next owner. Lower level has a family room, a bedroom, a full bath, and access to the 2 stall attached garage. Up a flight of stairs to the main floor, 4 more bedrooms, 1.5 additional bathrooms, a kitchen with eating area, and a generous sized living room with wood burning fireplace awaits. This home, once updated, will be an awesome wooded retreat for it's next owner.
Location
State MI
County Kent
Area Grand Rapids - G
Direction Algoma North To 22 Mile. East To Simmons. South To House 131 to 22 Mile. West 3 miles to Simmons. South to home. Home is located across the street from Upper Lake
Rooms
Basement Walk Out
Interior
Interior Features Ceiling Fans, Garage Door Opener, Eat-in Kitchen
Heating Oil, Radiant, Baseboard
Fireplaces Number 1
Fireplaces Type Living
Fireplace true
Window Features Replacement
Appliance Dryer, Washer, Dishwasher, Microwave, Range, Refrigerator
Laundry Laundry Chute
Exterior
Garage Attached, Driveway, Gravel, Unpaved
Garage Spaces 2.0
Utilities Available Electricity Connected, Telephone Line
Waterfront No
Waterfront Description Private Frontage, Pond
View Y/N No
Roof Type Composition
Street Surface Paved
Garage Yes
Building
Lot Description Wooded
Story 2
Sewer Septic System
Water Well
Architectural Style Ranch
New Construction No
Schools
School District Cedar Springs
Others
Tax ID 41-02-03-201-009
Acceptable Financing Cash, Conventional
Listing Terms Cash, Conventional
Read Less Info
Want to know what your home might be worth? Contact us for a FREE valuation!

Our team is ready to help you sell your home for the highest possible price ASAP

"Molly's job is to find and attract mastery-based agents to the office, protect the culture, and make sure everyone is happy! "






