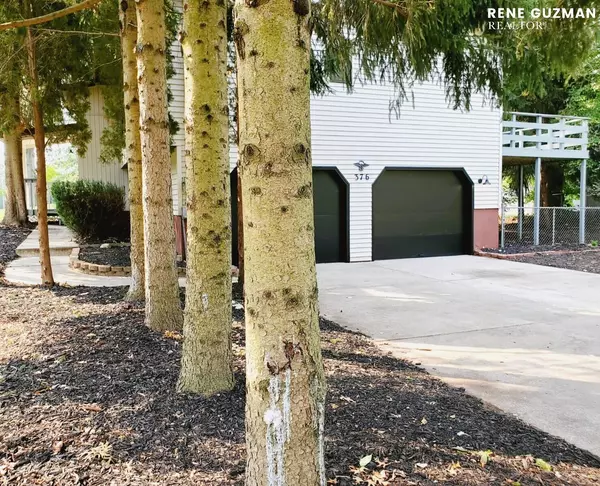$315,000
$315,000
For more information regarding the value of a property, please contact us for a free consultation.
4 Beds
2 Baths
2,464 SqFt
SOLD DATE : 02/01/2023
Key Details
Sold Price $315,000
Property Type Single Family Home
Sub Type Single Family Residence
Listing Status Sold
Purchase Type For Sale
Square Footage 2,464 sqft
Price per Sqft $127
Municipality Holland Twp
MLS Listing ID 22040257
Sold Date 02/01/23
Style Bi-Level
Bedrooms 4
Full Baths 2
Originating Board Michigan Regional Information Center (MichRIC)
Year Built 1985
Annual Tax Amount $3,410
Tax Year 2021
Lot Size 0.288 Acres
Acres 0.29
Lot Dimensions 94 X 132
Property Description
Comfortable and modern living at its best! Welcome into this newly renovated getaway you can call home with a short driving distance to Holland State Park and the beach marina. The captivating entrance leads into the open floor foyer with ample lighting and a modern interior design. This home features 4 bedrooms, two full baths, a shaded balcony and a fenced in back yard to enjoy our Michigan seasons. Renovations include new flooring, lighting fixtures, a captivating kitchen with butcher block countertops, stainless steel appliances, plus more. A spacious family area sits on the lower level as an expanded living room with a finished bedroom.
Did I forget to mention this home is Move In Ready? Time to get ready and add your personal magic. Let's get in touch and make this your dream house
Location
State MI
County Ottawa
Area Holland/Saugatuck - H
Direction Accessible from HWY 31 exit E Lakewood BLVD
Rooms
Basement Walk Out, Full
Interior
Interior Features Garage Door Opener, Eat-in Kitchen
Heating Forced Air, Natural Gas
Cooling Central Air
Fireplace false
Window Features Bay/Bow, Garden Window(s)
Appliance Dryer, Washer, Dishwasher, Microwave, Range, Refrigerator
Exterior
Garage Attached, Paved
Garage Spaces 2.0
Utilities Available Electricity Connected, Natural Gas Connected, Public Water, Public Sewer
Waterfront No
View Y/N No
Roof Type Shingle
Street Surface Paved
Garage Yes
Building
Lot Description Corner Lot
Story 2
Sewer Public Sewer
Water Public
Architectural Style Bi-Level
New Construction No
Schools
School District West Ottawa
Others
Tax ID 70-16-19-204-007
Acceptable Financing Cash, FHA, VA Loan, MSHDA, Conventional
Listing Terms Cash, FHA, VA Loan, MSHDA, Conventional
Read Less Info
Want to know what your home might be worth? Contact us for a FREE valuation!

Our team is ready to help you sell your home for the highest possible price ASAP

"Molly's job is to find and attract mastery-based agents to the office, protect the culture, and make sure everyone is happy! "






