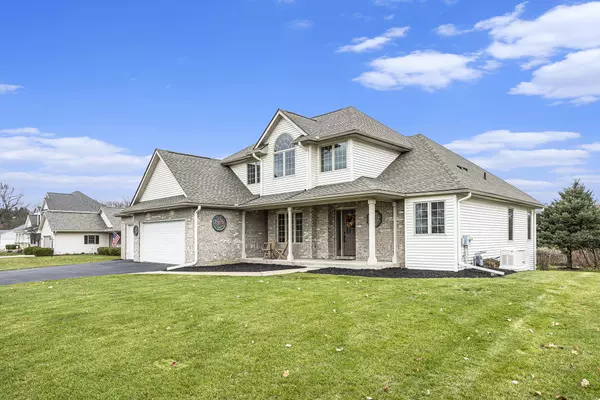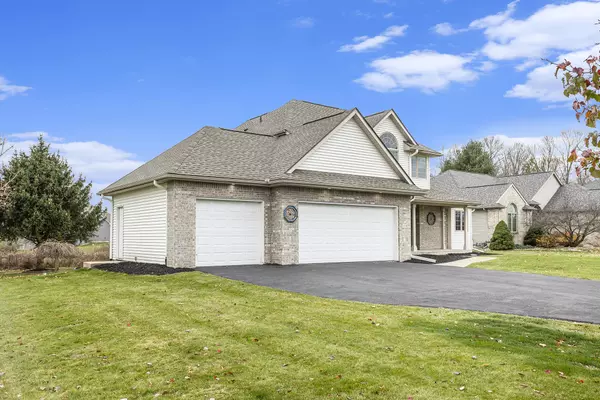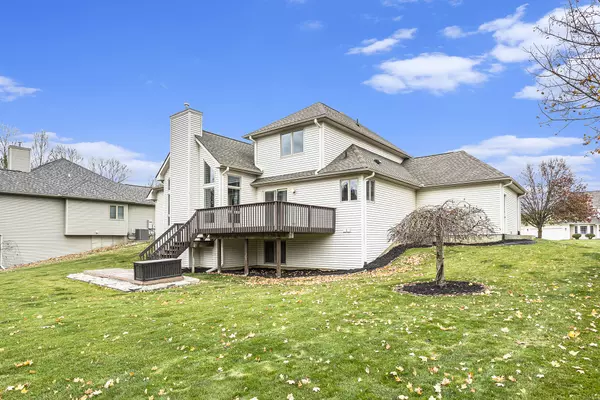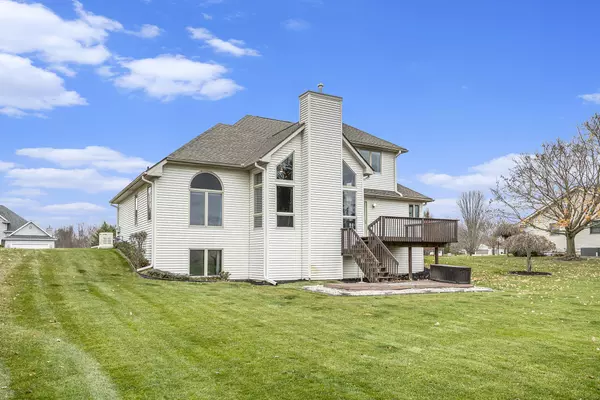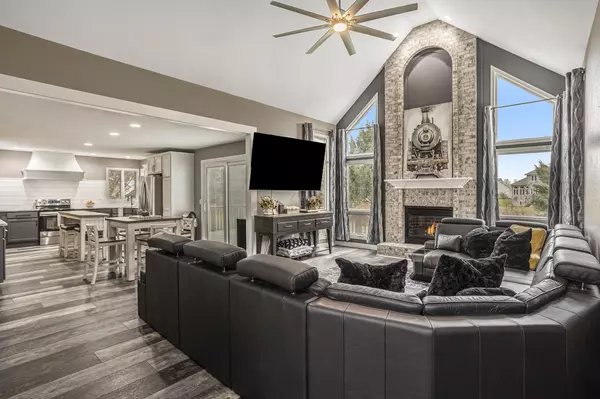$409,000
$409,000
For more information regarding the value of a property, please contact us for a free consultation.
4 Beds
3 Baths
2,889 SqFt
SOLD DATE : 03/10/2023
Key Details
Sold Price $409,000
Property Type Single Family Home
Sub Type Single Family Residence
Listing Status Sold
Purchase Type For Sale
Square Footage 2,889 sqft
Price per Sqft $141
Municipality Battle Creek City
Subdivision Fairway Downs
MLS Listing ID 22048158
Sold Date 03/10/23
Style Traditional
Bedrooms 4
Full Baths 2
Half Baths 1
HOA Fees $8/ann
HOA Y/N true
Originating Board Michigan Regional Information Center (MichRIC)
Year Built 2001
Annual Tax Amount $5,100
Tax Year 2022
Lot Size 0.406 Acres
Acres 0.41
Lot Dimensions 105 x 181.5
Property Description
Listing proudly presented by TEAM POWERS, WOW! A move-in ready, immaculate, Fairway Downs home conditioned to perfection. All the work has been done for you. The sellers have thoughtfully updated and remodeled this home throughout. Recent updates include: Granite in the kitchen, New paint & flooring throughout, modern light fixtures, hot water heater, Whole Home Generac generator, sprinkler system, roof was installed in 2019, and the furnace has been professionally maintained. A modern yet minimalistic design, the sellers have chosen trendy colors and finishes. A stunning living room with cozy gas log fireplace and 18' vaulted ceilings. An open concept main floor with owners suite, formal dining room and laundry room. You'll find 3 additional bedrooms on the upper floor (1 currently being used as an office). The basement is ready for you to finish according to your specifications. A 3 car finished attached garage, deck in back and a very manageable yard. Located in an area that feels miles from the city yet only minutes from schools, Binder Park Zoo, golf, the major shopping district, dining and entertainment. Call today for your private tour. Linda Powers 269-209-4136, lindapowersrealtor@yahoo.com, www.lindspowersmi.com, #LINDALISTENS. You may also call Patrick Powers 269-838-2092, patrickpowers@bhhsmi.com, https://patrickpowers.bhhsmichiganrealestate.com, #POWERSHOUSE. TEAM POWERS, Changing Lives One Home at a Time... A modern yet minimalistic design, the sellers have chosen trendy colors and finishes. A stunning living room with cozy gas log fireplace and 18' vaulted ceilings. An open concept main floor with owners suite, formal dining room and laundry room. You'll find 3 additional bedrooms on the upper floor (1 currently being used as an office). The basement is ready for you to finish according to your specifications. A 3 car finished attached garage, deck in back and a very manageable yard. Located in an area that feels miles from the city yet only minutes from schools, Binder Park Zoo, golf, the major shopping district, dining and entertainment. Call today for your private tour. Linda Powers 269-209-4136, lindapowersrealtor@yahoo.com, www.lindspowersmi.com, #LINDALISTENS. You may also call Patrick Powers 269-838-2092, patrickpowers@bhhsmi.com, https://patrickpowers.bhhsmichiganrealestate.com, #POWERSHOUSE. TEAM POWERS, Changing Lives One Home at a Time...
Location
State MI
County Calhoun
Area Battle Creek - B
Direction From Beckley Rd. S & Helmer Rd. S: South on Helmer Rd. to east on Pinehurst Lane to home on the south side of the street.
Rooms
Basement Daylight, Full
Interior
Interior Features Ceiling Fans, Ceramic Floor, Garage Door Opener, Generator, Laminate Floor, Water Softener/Owned, Whirlpool Tub, Wood Floor, Kitchen Island, Eat-in Kitchen
Heating Forced Air
Cooling Central Air
Fireplaces Number 1
Fireplaces Type Gas Log, Living
Fireplace true
Window Features Replacement,Window Treatments
Appliance Disposal, Dishwasher, Range, Refrigerator
Exterior
Exterior Feature Deck(s)
Parking Features Attached
Garage Spaces 3.0
Utilities Available Natural Gas Connected, Cable Connected
View Y/N No
Street Surface Paved
Garage Yes
Building
Story 2
Sewer Septic System
Water Well
Architectural Style Traditional
Structure Type Brick,Vinyl Siding
New Construction No
Schools
School District Lakeview-Calhoun Co
Others
Tax ID 52-2915-00-018-0
Acceptable Financing Cash, VA Loan, Conventional
Listing Terms Cash, VA Loan, Conventional
Read Less Info
Want to know what your home might be worth? Contact us for a FREE valuation!

Our team is ready to help you sell your home for the highest possible price ASAP
"Molly's job is to find and attract mastery-based agents to the office, protect the culture, and make sure everyone is happy! "


