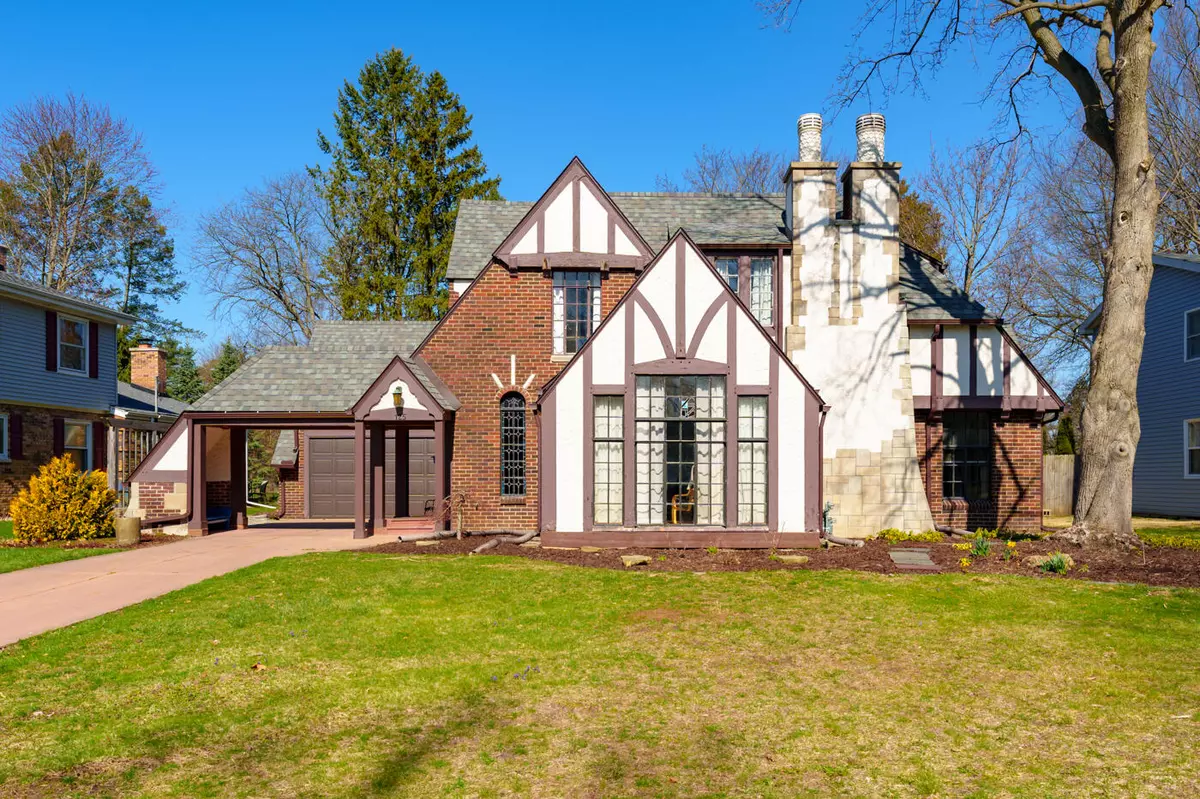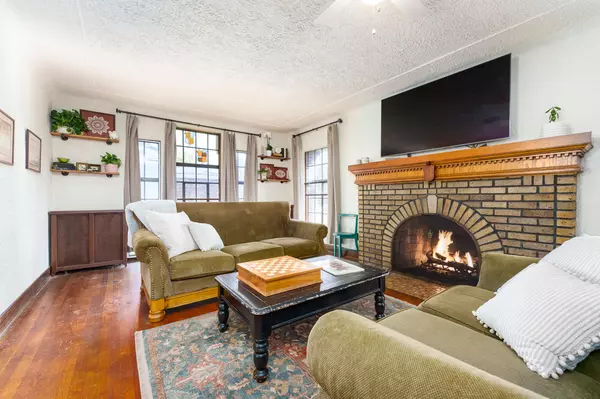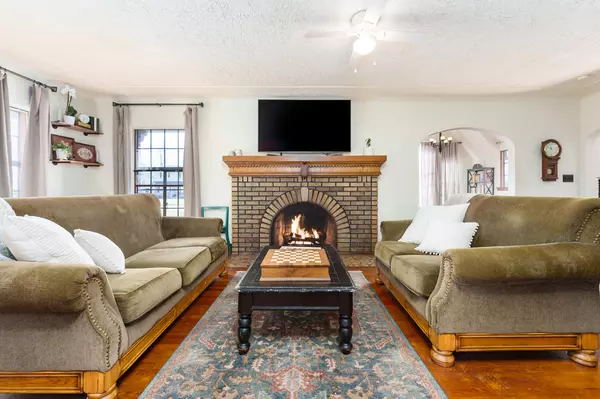$285,900
$289,900
1.4%For more information regarding the value of a property, please contact us for a free consultation.
3 Beds
3 Baths
2,558 SqFt
SOLD DATE : 06/09/2023
Key Details
Sold Price $285,900
Property Type Single Family Home
Sub Type Single Family Residence
Listing Status Sold
Purchase Type For Sale
Square Footage 2,558 sqft
Price per Sqft $111
Municipality Battle Creek City
Subdivision Country Club Hills
MLS Listing ID 23010570
Sold Date 06/09/23
Style Tudor
Bedrooms 3
Full Baths 2
Half Baths 1
HOA Fees $3/ann
HOA Y/N true
Originating Board Michigan Regional Information Center (MichRIC)
Year Built 1926
Annual Tax Amount $3,900
Tax Year 2021
Lot Size 0.315 Acres
Acres 0.32
Lot Dimensions 70.00x196.00
Property Description
Financing fell through so this gorgeous home is available again. Beautiful Lakeview home with Class and Style. 3-bed, 3 bath Tudor home with many gorgeous details and beautiful woodwork. This home makes a statement already from the street with it's unique angles, stucco, brick and arch over the driveway. Inside is a big, updated kitchen with solid-surface counters and stainless appliances. Large dining area and living room with a gorgeous fireplace. A large sunroom and a half bath completes the main floor. Upstairs is primary suite with double closets and remodeled bath plus two more bedrooms and one more full bath. 2-car attached garage. Large backyard with landscaping and a small pond. Mechanicals are all in great shape. The boiler is 4 years old, water heater 1 year and roof 3 years.
Location
State MI
County Calhoun
Area Battle Creek - B
Direction From Capital Ave SW, go west on Frances Drive, home is on the left.
Rooms
Basement Full
Interior
Interior Features Garage Door Opener, Water Softener/Owned, Wood Floor, Eat-in Kitchen, Pantry
Heating Steam, Natural Gas
Fireplaces Number 1
Fireplaces Type Gas Log
Fireplace true
Window Features Storms, Screens, Garden Window(s)
Appliance Dryer, Washer, Disposal, Dishwasher, Range, Refrigerator
Laundry Laundry Chute
Exterior
Parking Features Attached, Paved
Garage Spaces 2.0
Utilities Available Cable Connected, Broadband
View Y/N No
Roof Type Composition
Topography {Level=true}
Street Surface Paved
Garage Yes
Building
Lot Description Garden
Story 2
Sewer Public Sewer
Water Public
Architectural Style Tudor
New Construction No
Schools
School District Lakeview-Calhoun Co
Others
Tax ID 52-2325-03-992-0
Acceptable Financing Cash, Conventional
Listing Terms Cash, Conventional
Read Less Info
Want to know what your home might be worth? Contact us for a FREE valuation!

Our team is ready to help you sell your home for the highest possible price ASAP

"Molly's job is to find and attract mastery-based agents to the office, protect the culture, and make sure everyone is happy! "






