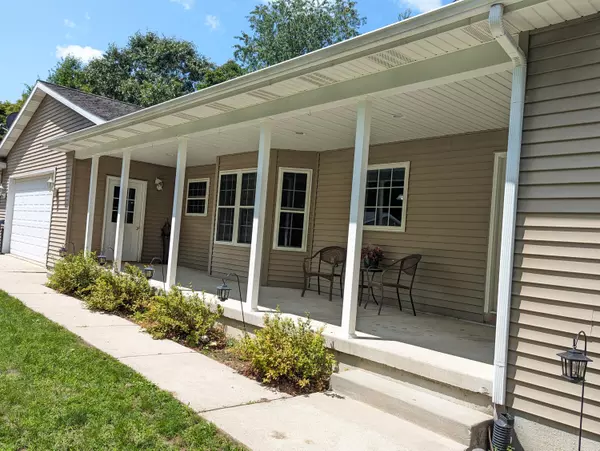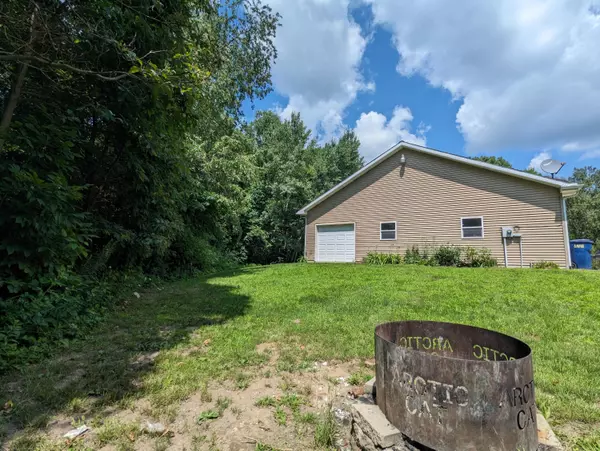$599,900
$599,900
For more information regarding the value of a property, please contact us for a free consultation.
4 Beds
3 Baths
3,326 SqFt
SOLD DATE : 09/05/2023
Key Details
Sold Price $599,900
Property Type Single Family Home
Sub Type Single Family Residence
Listing Status Sold
Purchase Type For Sale
Square Footage 3,326 sqft
Price per Sqft $180
Municipality Grant Twp
MLS Listing ID 23026323
Sold Date 09/05/23
Style Ranch
Bedrooms 4
Full Baths 3
Originating Board Michigan Regional Information Center (MichRIC)
Year Built 2004
Annual Tax Amount $3,379
Tax Year 2023
Lot Size 36.100 Acres
Acres 36.1
Lot Dimensions Irregular - 264x308x330x924
Property Description
Equestrian property meets deer hunter's/homesteader's dream! Don't miss this 4 bedroom, 3 bath daylight ranch with 3,326 sf of total living area. This well-constructed 2004 ranch is surrounded by trails that seem to go on for miles. If you have Horses, ATV's, snowmobiles, LOOK!
Main floor: Large Primary Bedroom with ensuite, 2 bedrooms, guest bath, eat-in kitchen, laundry, family room and a formal dining room leading to a large deck.
Lower daylight level is massive! 28' family room, bedroom, office, exercise room and a custom wet bar!
Other features include: A waterfall and pond stocked with perch and bluegill, 3 acres m/l of tillable/pasture adjacent to a barn and paddock, a detached 2 car garage, a 14x20 pole barn, harvestable trees, baseball batting cage, fruit trees, WOW! The topical pictures included show approximate property line borders. Buyers and buyer's agent to independently verify that the property is suitable to use for their intended purpose, boundary lines and all measurements.
The home also has a wood boiler system that was functioning 2 years ago, but currently needs a new pump. The detached garage has a hydroponic pond that sellers used to grow and harvest fish, sellers can remove it if buyers require, or show buyers how to use it. The topical pictures included show approximate property line borders. Buyers and buyer's agent to independently verify that the property is suitable to use for their intended purpose, boundary lines and all measurements.
The home also has a wood boiler system that was functioning 2 years ago, but currently needs a new pump. The detached garage has a hydroponic pond that sellers used to grow and harvest fish, sellers can remove it if buyers require, or show buyers how to use it.
Location
State MI
County Newaygo
Area West Central - W
Direction M37 to 104th street.
Rooms
Other Rooms Second Garage, Barn(s), Pole Barn
Basement Daylight
Interior
Interior Features Ceramic Floor, LP Tank Rented, Water Softener/Owned, Kitchen Island, Eat-in Kitchen, Pantry
Heating Propane, Forced Air
Cooling Central Air
Fireplace false
Window Features Screens, Insulated Windows, Bay/Bow
Appliance Dryer, Washer, Dishwasher, Microwave, Range
Exterior
Garage Attached, Concrete, Driveway, Unpaved
Garage Spaces 3.0
Utilities Available Electricity Connected
Waterfront No
Waterfront Description Private Frontage, Pond
View Y/N No
Roof Type Shingle
Street Surface Paved
Garage Yes
Building
Lot Description Tillable, Wooded, Waterfall
Story 1
Sewer Septic System
Water Well
Architectural Style Ranch
New Construction No
Schools
School District Grant
Others
Tax ID 622306300018
Acceptable Financing Cash, VA Loan, Rural Development, Conventional
Listing Terms Cash, VA Loan, Rural Development, Conventional
Read Less Info
Want to know what your home might be worth? Contact us for a FREE valuation!

Our team is ready to help you sell your home for the highest possible price ASAP

"Molly's job is to find and attract mastery-based agents to the office, protect the culture, and make sure everyone is happy! "






