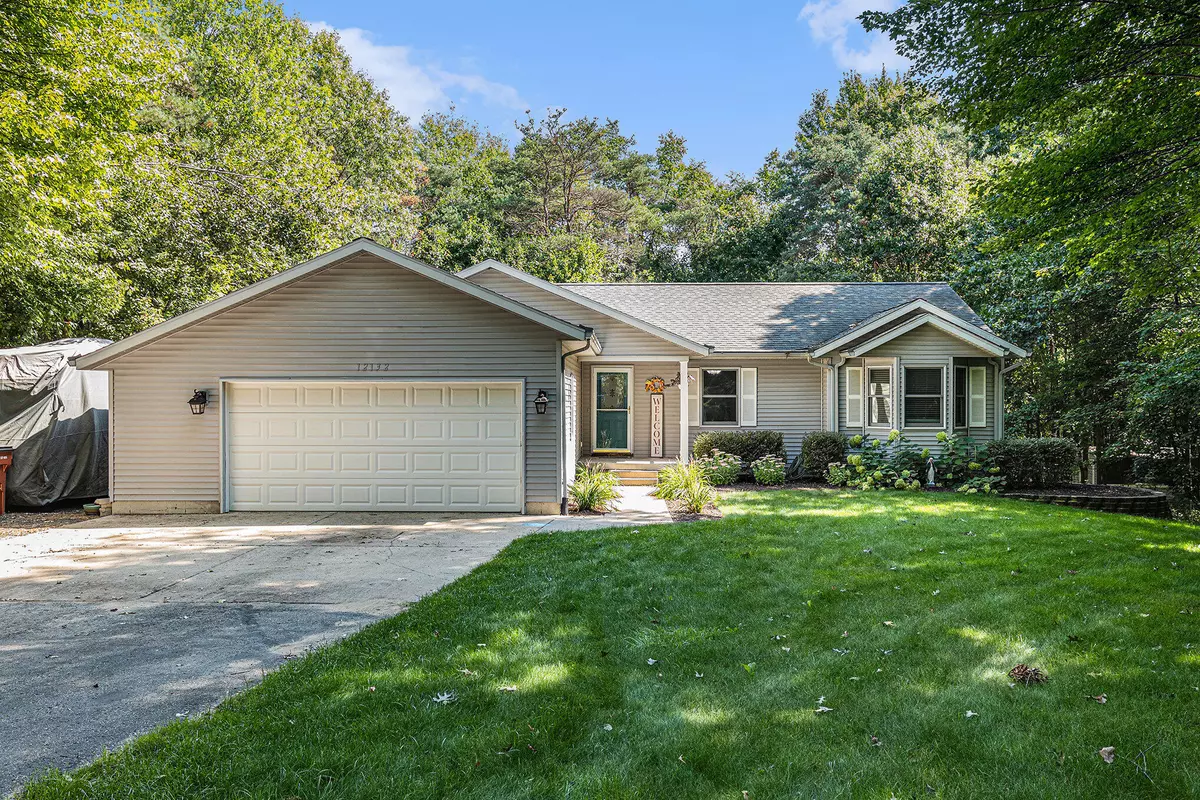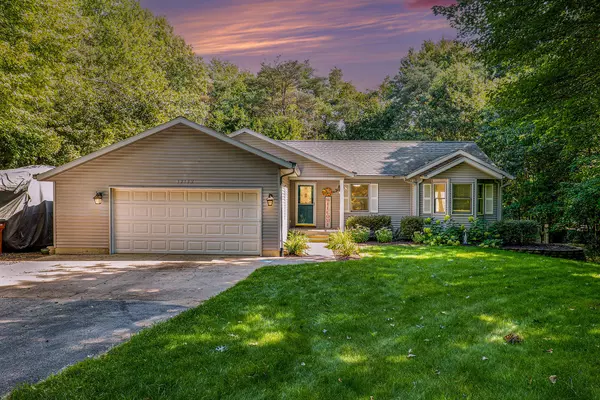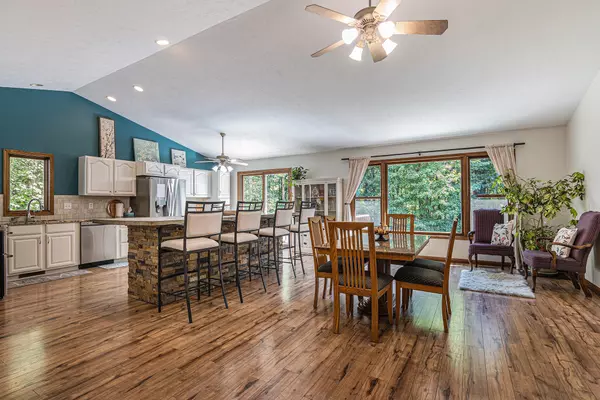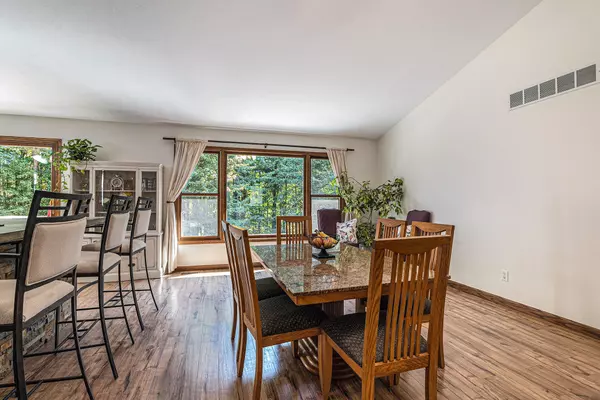$390,000
$389,750
0.1%For more information regarding the value of a property, please contact us for a free consultation.
4 Beds
3 Baths
1,311 SqFt
SOLD DATE : 10/16/2023
Key Details
Sold Price $390,000
Property Type Single Family Home
Sub Type Single Family Residence
Listing Status Sold
Purchase Type For Sale
Square Footage 1,311 sqft
Price per Sqft $297
Municipality Oakfield Twp
Subdivision White Pines
MLS Listing ID 23133066
Sold Date 10/16/23
Style Ranch
Bedrooms 4
Full Baths 2
Half Baths 1
HOA Fees $40/ann
HOA Y/N true
Year Built 2004
Annual Tax Amount $3,900
Tax Year 2022
Lot Size 1.250 Acres
Acres 1.25
Lot Dimensions Irregular
Property Description
Welcome to this stunning 4-bedroom, 2.5 bathroom ranch nestled on over an acre of serene woodland! With over 2400 sq feet of living space, this home offers a haven of modern comfort and style.
Step inside and be captivated by the expansive main floor. The heart of the home is the remarkable open kitchen, boasting a custom-built 10-foot stone and concrete island that can comfortably seat up to 14 people. It's a chef's dream! The kitchen also features top-of-the-line Kitchen Aid gas range with double oven and a stainless refrigerator. Sliding glass doors off the kitchen lead to a spacious deck, offering picturesque views of the lush backyard, perfect for outdoor entertaining. The main floor also accommodates 3 generously sized bedrooms, one of which is a master suite with a completely remodeled bathroom. Another fully updated bathroom and a convenient main floor laundry complete this level.
Descending to the walkout lower level, you'll find a fantastic recreation room with a cozy wood stove, creating a warm and inviting atmosphere for gatherings. An additional bedroom, an office that could easily serve as a non-conforming 5th bedroom, and a sprawling storage room provide ample space for all your needs.
This home boasts numerous updates and extras, including a new water heater, converted natural gas supply, expanded driveway, insulated garage and door, and fresh paint and flooring throughout. The highlight is undoubtedly the incredible custom-built stone and concrete island, creating a true focal point in the kitchen.
Outside, you'll discover professionally landscaped grounds, a fire pit for evenings under the stars, and two spacious storage sheds (10x12 and 12x16) to accommodate all your outdoor gear.
Nestled on a private wooded lot, this home provides a tranquil escape while maintaining proximity to some fantastic local attractions and is located in the excellent school district of Cedar Springs. Less than 5 minutes away, you'll find the enchanting Great Lakes Lavender Farm. For outdoor enthusiasts, the thrilling adventures at Deer Trax Junction Adventure Park are just a short 7-minute drive away. If golf is your passion, the Cedar Chase Golf Club is less than 15 minutes from your doorstep. You'll relish the serenity and seclusion this property offers while enjoying easy access to these nearby gems. It truly strikes the perfect balance between a peaceful retreat and the convenience of a prime location.
Don't miss your opportunity to experience the pride of ownership and the numerous amenities this home has to offer. Schedule a showing today and prepare to be enchanted by this exceptional property!
Location
State MI
County Kent
Area Grand Rapids - G
Direction 15 Mile Rd NE to Lappley Ave NE, left at Blue Spruce Dr NE, to left at Blue Spruce Ct. NE. Home at the end of cul-de-sac.
Rooms
Other Rooms Shed(s)
Basement Full, Walk-Out Access
Interior
Interior Features Ceiling Fan(s), Gas/Wood Stove, Wood Floor
Heating Heat Pump
Cooling Central Air
Fireplace false
Appliance Refrigerator, Range, Oven, Microwave, Disposal, Dishwasher
Exterior
Exterior Feature Porch(es), Patio, Deck(s)
Garage Attached
Garage Spaces 2.0
Amenities Available Playground
Waterfront No
View Y/N No
Street Surface Paved
Garage Yes
Building
Lot Description Wooded, Cul-De-Sac
Story 1
Sewer Septic Tank
Water Well
Architectural Style Ranch
Structure Type Vinyl Siding
New Construction No
Schools
School District Cedar Springs
Others
HOA Fee Include Other,Snow Removal
Tax ID 41-08-08-152-026
Acceptable Financing Cash, FHA, VA Loan, Conventional
Listing Terms Cash, FHA, VA Loan, Conventional
Read Less Info
Want to know what your home might be worth? Contact us for a FREE valuation!

Our team is ready to help you sell your home for the highest possible price ASAP

"Molly's job is to find and attract mastery-based agents to the office, protect the culture, and make sure everyone is happy! "






