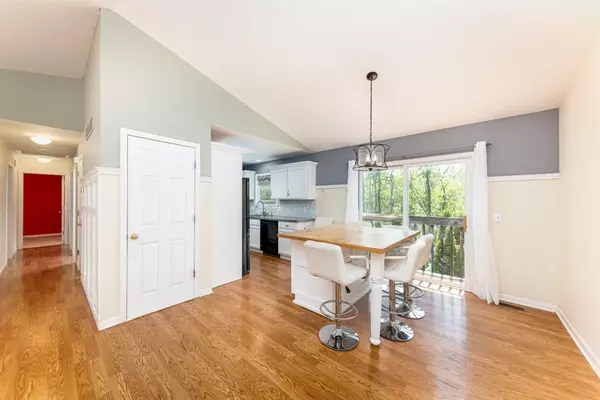$255,000
$250,000
2.0%For more information regarding the value of a property, please contact us for a free consultation.
3 Beds
2 Baths
1,016 SqFt
SOLD DATE : 07/08/2021
Key Details
Sold Price $255,000
Property Type Single Family Home
Sub Type Single Family Residence
Listing Status Sold
Purchase Type For Sale
Square Footage 1,016 sqft
Price per Sqft $250
Municipality Putnam Twp
Subdivision Hi-Land Lake
MLS Listing ID 53012
Sold Date 07/08/21
Style Ranch
Bedrooms 3
Full Baths 2
HOA Fees $14/ann
HOA Y/N true
Originating Board Michigan Regional Information Center (MichRIC)
Year Built 2002
Annual Tax Amount $1,998
Tax Year 2020
Lot Size 0.280 Acres
Acres 0.28
Property Description
Affordable, adorable ranch in a peaceful, private setting with access to all sports Hi-Land Lake? It's true! This charming, cozy home tucked away at the end of a quiet country lane will be your retreat from the cares of the world. Its three beds and two full baths should be just enough room for comfort, but if you choose to finish the full walkout basement, you can enjoy more than 2000 square feet of living space. While the front yard offers some lovely areas to sit and enjoy the soaring trees, if you add a deck, you'll be able to dine al fresco and enjoy a seasonal view of the lake. The big back yard is currently enclosed by a fence for the owner's dog; if you want a more spacious feeling back yard, just remove or move the fence. Overlooking the Halfmoon chain of seven lakes with a number number of association lake access points and association boat launch. Nestled within the Pinckney Recreation Area: walk or bike the lush Potawatomi trails. Just 25 minutes to Ann Arbor, 20 minutes to Brighton. This affordable ranch is a perfect retreat from the world - check it out today! Some photos virtually staged., Primary Bath
Location
State MI
County Livingston
Area Ann Arbor/Washtenaw - A
Direction West on Patterson Lake Rd, south on Silver Hill, west on Riverbank, south on Weiman, west on College
Rooms
Other Rooms Shed(s)
Basement Walk Out, Full
Interior
Interior Features Ceiling Fans, Garage Door Opener, Wood Floor, Eat-in Kitchen
Heating Forced Air, Natural Gas
Fireplace false
Window Features Skylight(s),Window Treatments
Appliance Dryer, Washer, Dishwasher, Microwave, Oven, Range, Refrigerator
Laundry Lower Level
Exterior
Exterior Feature Fenced Back
Garage Attached
Garage Spaces 1.0
Utilities Available Natural Gas Connected, Cable Connected
Waterfront Yes
Waterfront Description All Sports
View Y/N No
Street Surface Unimproved
Garage Yes
Building
Story 1
Sewer Septic System
Water Well
Architectural Style Ranch
Structure Type Vinyl Siding
New Construction No
Schools
School District Pinckney
Others
HOA Fee Include Snow Removal
Tax ID 1432204062
Acceptable Financing Cash, FHA, VA Loan, Rural Development, Conventional
Listing Terms Cash, FHA, VA Loan, Rural Development, Conventional
Read Less Info
Want to know what your home might be worth? Contact us for a FREE valuation!

Our team is ready to help you sell your home for the highest possible price ASAP

"Molly's job is to find and attract mastery-based agents to the office, protect the culture, and make sure everyone is happy! "






