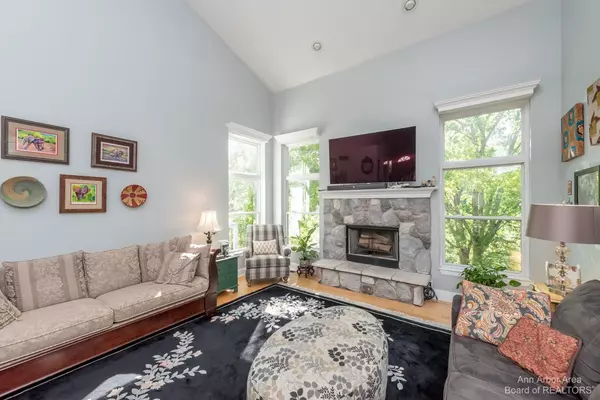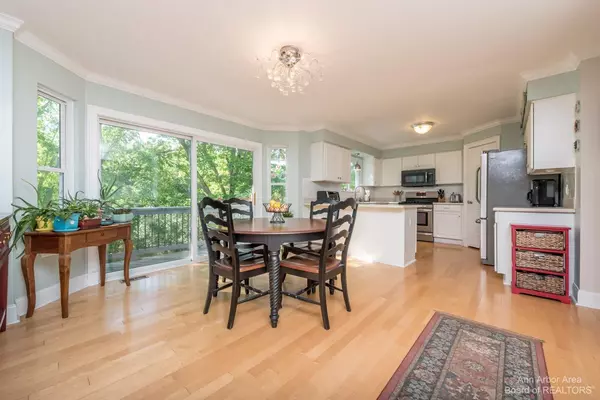$445,000
$439,000
1.4%For more information regarding the value of a property, please contact us for a free consultation.
5 Beds
4 Baths
2,816 SqFt
SOLD DATE : 08/06/2021
Key Details
Sold Price $445,000
Property Type Single Family Home
Sub Type Single Family Residence
Listing Status Sold
Purchase Type For Sale
Square Footage 2,816 sqft
Price per Sqft $158
Municipality Putnam Twp
Subdivision Saddlebrook Condo
MLS Listing ID 53068
Sold Date 08/06/21
Style Colonial
Bedrooms 5
Full Baths 3
Half Baths 1
HOA Fees $41/qua
HOA Y/N true
Originating Board Michigan Regional Information Center (MichRIC)
Year Built 2001
Annual Tax Amount $4,431
Tax Year 2021
Lot Size 0.564 Acres
Acres 0.56
Lot Dimensions 155x159
Property Description
Beautiful setting in Saddlebrook, where you can enjoy the peaceful neigborhood at the end of the cul-de-sac, and direct access to the river in the backyard. With over 4300 sq ft of living space, this home features a large great room with valuted ceiling, natural fireplace, and hardwood floors throughout most of the first floor. Kitchen offers white cabinets with under cabinet lighting, tiled backsplash, corian counters and walk in pantry. Front office/den, or formal dining plus a 1st floor master suite with doorwall to private deck, bath w/double vanity, jetted tub, tiled shower, and large closet. 1st floor laundy w/new washer/dryer and udpated powder room. 4 add'l spacious bedrooms upstairs with a full bath. The finished walkout basement has an abundance of natural light and provides add' add'l living space, featuring a TV/workout room, or office for remote work, open rec area, plus a 3rd full bath. Outdoors you'll enjoy the large deck-perfect for outdoor dining and entertaining, plus a paver patio. The views are spectacular with lots of birds, deer, turkey, and wildlife. The river runs right behind the house and is super easy to drop a kayak into for summer time enjoyment. Convenient location to downtown, schools, and freeways., Primary Bath, Rec Room: Finished add'l living space, featuring a TV/workout room, or office for remote work, open rec area, plus a 3rd full bath. Outdoors you'll enjoy the large deck-perfect for outdoor dining and entertaining, plus a paver patio. The views are spectacular with lots of birds, deer, turkey, and wildlife. The river runs right behind the house and is super easy to drop a kayak into for summer time enjoyment. Convenient location to downtown, schools, and freeways., Primary Bath, Rec Room: Finished
Location
State MI
County Livingston
Area Ann Arbor/Washtenaw - A
Direction Dexter Pinckney Rd to Darwin/Patterson Lake to Saddlebrook to Hunters Way
Rooms
Basement Daylight, Walk Out, Full
Interior
Interior Features Ceiling Fans, Ceramic Floor, Garage Door Opener, Security System, Water Softener/Owned, Wood Floor, Eat-in Kitchen
Heating Forced Air, Natural Gas, None
Cooling Central Air
Fireplaces Number 1
Fireplaces Type Wood Burning
Fireplace true
Window Features Window Treatments
Appliance Dryer, Washer, Dishwasher, Microwave, Oven, Range, Refrigerator
Laundry Main Level
Exterior
Exterior Feature Porch(es), Patio, Deck(s)
Garage Attached
Garage Spaces 3.0
Utilities Available Natural Gas Connected, Cable Connected
Amenities Available Club House, Detached Unit
View Y/N No
Garage Yes
Building
Lot Description Site Condo
Story 2
Sewer Public Sewer
Water Well
Architectural Style Colonial
Structure Type Vinyl Siding,Stone
New Construction No
Schools
School District Pinckney
Others
Tax ID 1434101066
Acceptable Financing Cash, FHA, VA Loan, Rural Development, Conventional
Listing Terms Cash, FHA, VA Loan, Rural Development, Conventional
Read Less Info
Want to know what your home might be worth? Contact us for a FREE valuation!

Our team is ready to help you sell your home for the highest possible price ASAP

"Molly's job is to find and attract mastery-based agents to the office, protect the culture, and make sure everyone is happy! "






