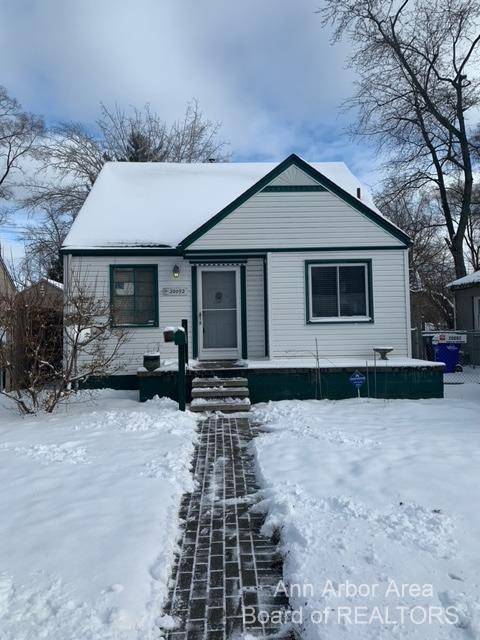$75,000
$85,000
11.8%For more information regarding the value of a property, please contact us for a free consultation.
3 Beds
1 Bath
913 SqFt
SOLD DATE : 04/07/2022
Key Details
Sold Price $75,000
Property Type Single Family Home
Sub Type Single Family Residence
Listing Status Sold
Purchase Type For Sale
Square Footage 913 sqft
Price per Sqft $82
Municipality Detroit City
Subdivision Frank J Bradys
MLS Listing ID 53655
Sold Date 04/07/22
Bedrooms 3
Full Baths 1
HOA Y/N false
Year Built 1950
Annual Tax Amount $667
Tax Year 2021
Lot Size 5,663 Sqft
Acres 0.13
Property Sub-Type Single Family Residence
Property Description
Now available for showings - This Five Points bungalow has a lot to offer. A little vision and some elbow grease could transform the property into an oasis in the city. Important recent updates include newer roof, siding, gutters and leaf shield system, electrical & plumbing, security system, as well as a nice ceramic tile bathroom with vessel sink. There are hardwood floors in the living room, hallway and one first floor bedroom. Large upstairs bedroom could be a cozy retreat. A deep, fully fenced backyard encompasses a patio and koi pond, plus plenty of room to garden or play, as well as a detached garage with an insulated 'man-cave'/workshop with wood-burning stove, and parking for one car. Additional parking on concrete driveway. A wine cellar in the basement is an unexpected find, alo alongside the laundry area and plenty of storage space., Rec Room: Space alongside the laundry area and plenty of storage space., Rec Room: Space
Location
State MI
County Wayne
Area Ann Arbor/Washtenaw - A
Direction Telegraph to west on 7 Mile to north on Grandview
Rooms
Basement Full, Slab
Interior
Interior Features Eat-in Kitchen
Heating Forced Air
Cooling Central Air, Wall Unit(s), Window Unit(s)
Flooring Carpet, Ceramic Tile, Tile, Wood
Fireplaces Type Wood Burning, Other
Fireplace true
Window Features Window Treatments
Appliance Dryer, Oven, Range, Refrigerator, Washer
Laundry Lower Level
Exterior
Parking Features Additional Parking, Detached
Garage Spaces 1.0
Fence Fenced Back
Utilities Available Natural Gas Connected, Cable Connected
View Y/N No
Porch Patio, Porch(es)
Garage Yes
Building
Lot Description Sidewalk
Story 1
Sewer Public
Water Public
Structure Type Vinyl Siding
New Construction No
Schools
Elementary Schools Emerson School
Middle Schools Emerson Middle School
High Schools Henry Ford High School
School District Detroit
Others
Tax ID 22124194.001
Acceptable Financing Cash, FHA, VA Loan, Conventional
Listing Terms Cash, FHA, VA Loan, Conventional
Read Less Info
Want to know what your home might be worth? Contact us for a FREE valuation!

Our team is ready to help you sell your home for the highest possible price ASAP
Bought with Keller Williams Legacy
"Molly's job is to find and attract mastery-based agents to the office, protect the culture, and make sure everyone is happy! "






