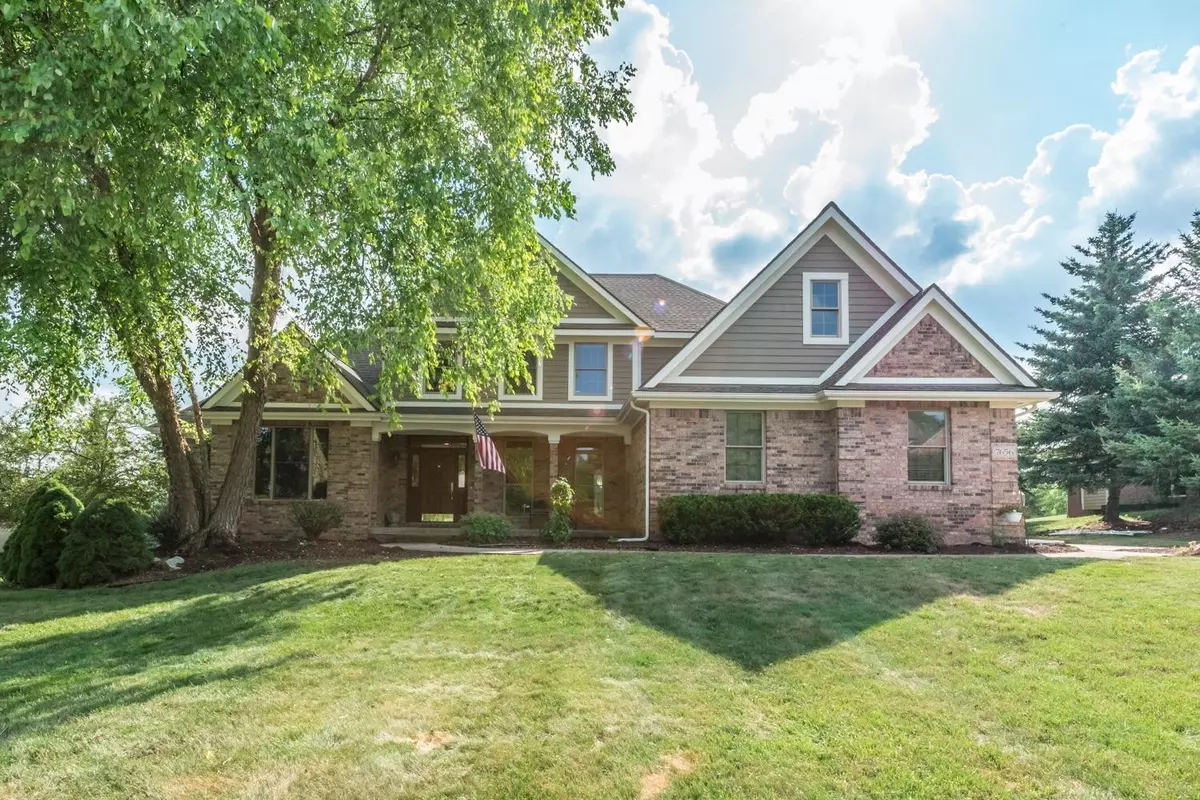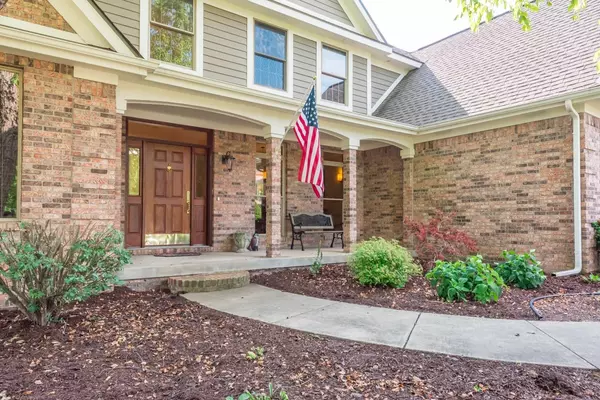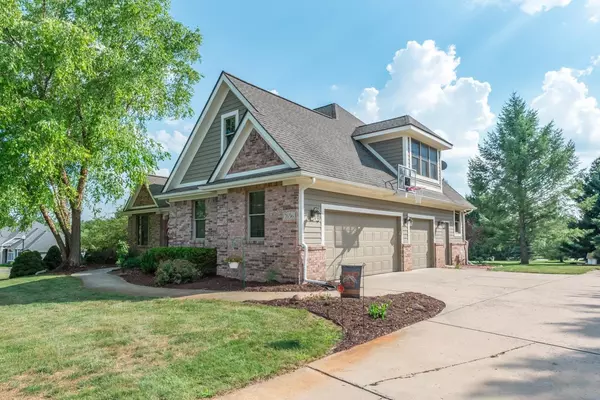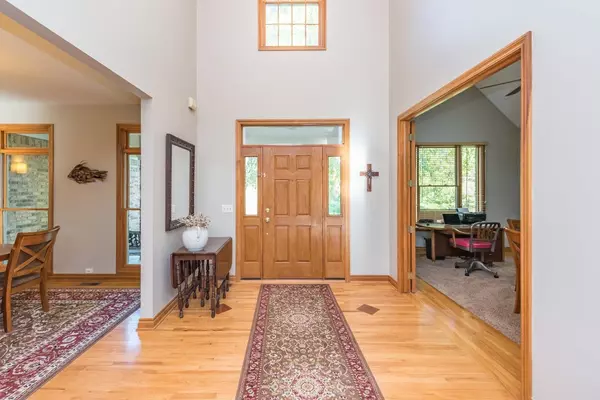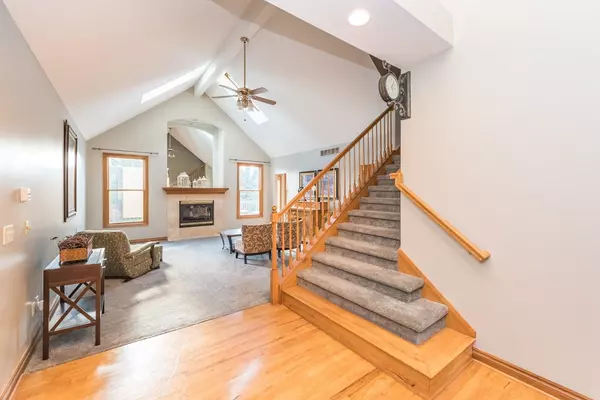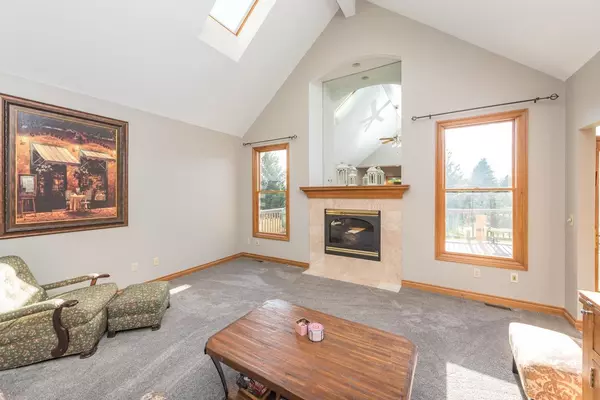$537,000
$539,999
0.6%For more information regarding the value of a property, please contact us for a free consultation.
4 Beds
5 Baths
3,275 SqFt
SOLD DATE : 12/29/2020
Key Details
Sold Price $537,000
Property Type Single Family Home
Sub Type Single Family Residence
Listing Status Sold
Purchase Type For Sale
Square Footage 3,275 sqft
Price per Sqft $163
Municipality Webster Twp
Subdivision Brass Creek Condo
MLS Listing ID 23087655
Sold Date 12/29/20
Style Colonial
Bedrooms 4
Full Baths 3
Half Baths 2
HOA Fees $91/ann
HOA Y/N true
Originating Board Michigan Regional Information Center (MichRIC)
Year Built 1998
Annual Tax Amount $2,961
Tax Year 2020
Lot Size 0.750 Acres
Acres 0.75
Property Description
Spacious home in Brass Creek Sub w/ lots of natural light on .7 acre tree lined private setting featuring neighborhood playground & pond on 35 ac. of preserve w/ miles of private hiking trails. Step in the front door & enjoy the elegance of a grand foyer w/ inlay hardwood floors, Andersen windows & two-story vaulted ceiling. Half bath w/ wood floor off foyer also compliments this space. Sizeable living room has a gas fp, 2 skylights, 2-story vaulted ceilings. Perfect for entertaining! Bonus room off foyer for an office, library or meeting room w/ high ceilings, big windows, tall glass double doors. Dining room off foyer boasts wood floors, lg windows, space to serve 10! Ample open kitchen. Double doored pantry for food & appliance storage. Laundry/mud room is off kitchen w/ access to 3 car car garage. It features a 1/2 bath, lots of storage, utility sink. First floor master ste w/ trey ceiling, his/her walk-in closets, new glass shower, lg jacuzzi tub and private entrance to deck. Travel up extra wide stairs to 3 add'l bedrooms & full bath. Finished basement w/ dedicated heating unit, mold resistant drywall & built in dehumidifier system, theatre area, full bath, 5th bdrm & room for storage. New underground dog fence and much more!, Primary Bath, Rec Room: Finished
Location
State MI
County Washtenaw
Area Ann Arbor/Washtenaw - A
Direction Huron River Dr. to Brass Creek Sub to Beebalm Ct.
Rooms
Basement Full
Interior
Interior Features Ceiling Fans, Central Vacuum, Ceramic Floor, Garage Door Opener, Hot Tub Spa, Water Softener/Owned, Wood Floor, Eat-in Kitchen
Heating Forced Air, Natural Gas
Cooling Central Air
Fireplaces Number 1
Fireplaces Type Gas Log
Fireplace true
Window Features Skylight(s),Window Treatments
Appliance Dryer, Washer, Dishwasher, Microwave, Oven, Range, Refrigerator
Laundry Main Level
Exterior
Exterior Feature Invisible Fence, Porch(es), Deck(s)
Garage Attached
Garage Spaces 3.0
Utilities Available Natural Gas Available
Amenities Available Walking Trails, Playground
View Y/N No
Garage Yes
Building
Lot Description Site Condo
Story 1
Sewer Septic System
Water Well
Architectural Style Colonial
Structure Type Hard/Plank/Cement Board,Brick
New Construction No
Schools
School District Dexter
Others
HOA Fee Include Snow Removal
Tax ID C-03-31-110-022
Acceptable Financing Cash, VA Loan, Conventional
Listing Terms Cash, VA Loan, Conventional
Read Less Info
Want to know what your home might be worth? Contact us for a FREE valuation!

Our team is ready to help you sell your home for the highest possible price ASAP

"Molly's job is to find and attract mastery-based agents to the office, protect the culture, and make sure everyone is happy! "

