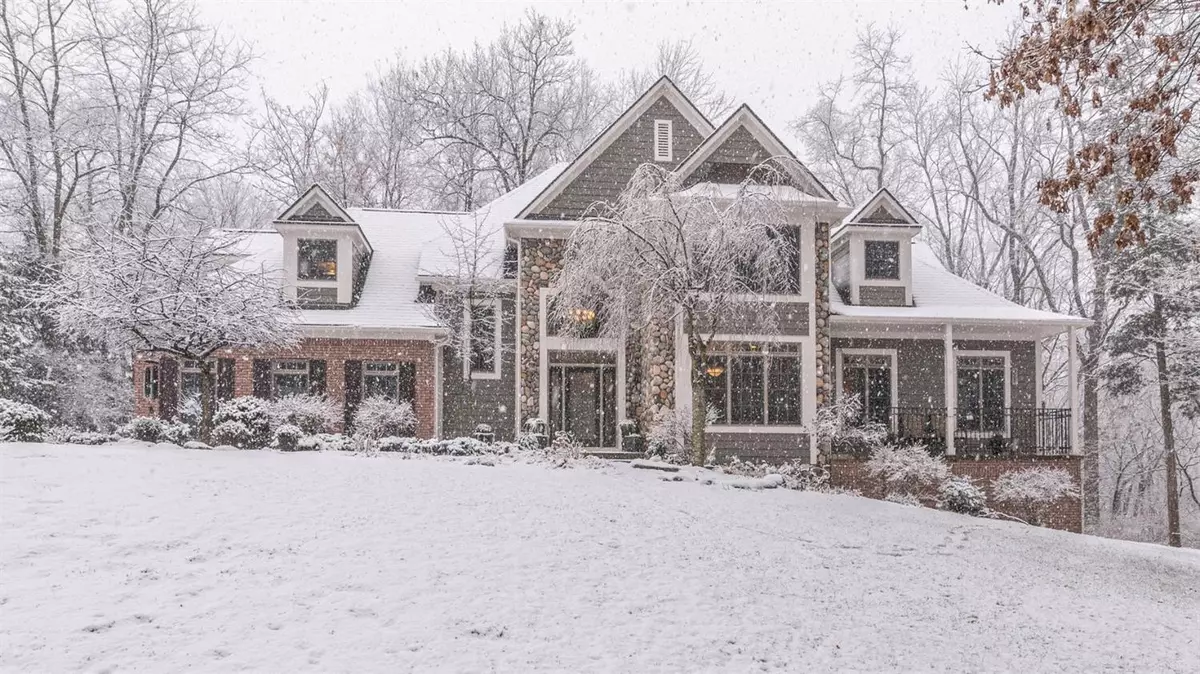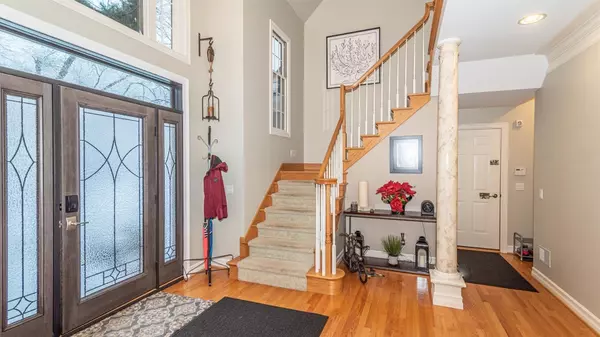$550,000
$525,000
4.8%For more information regarding the value of a property, please contact us for a free consultation.
4 Beds
5 Baths
3,143 SqFt
SOLD DATE : 02/26/2021
Key Details
Sold Price $550,000
Property Type Single Family Home
Sub Type Single Family Residence
Listing Status Sold
Purchase Type For Sale
Square Footage 3,143 sqft
Price per Sqft $174
Municipality Hamburg Twp
MLS Listing ID 23088429
Sold Date 02/26/21
Style Colonial
Bedrooms 4
Full Baths 4
Half Baths 1
HOA Fees $83/ann
HOA Y/N true
Originating Board Michigan Regional Information Center (MichRIC)
Year Built 2004
Annual Tax Amount $4,753
Tax Year 2017
Lot Size 0.470 Acres
Acres 0.47
Lot Dimensions 85 X 240
Property Description
Loaded w/features, this home in Winan's Woods has it all! Outside, a fieldstone entryway, brick & cement board siding provides a rich backdrop to the graceful lines of this custom home w/dormers, deck & covered porch w/ nature views out every window. The side entry 3 car garage provides room for vehicles/boat & more. Inside hardwood flooring, 1st & 2nd floor laundries, tray & vaulted ceilings,central vacuum,built-ins & custom moldings make this home special. In the kitchen,42 inch maple cabinets, w/granite countertops & SS make cooking a joy,& the views of nature, the 2 sided fieldstone fireplace & adjoining rooms make entertaining & day to day living a pleasure. The formal dining area is perfect for entertaining & the music room provides another private gathering space with its own firep fireplace.Upstairs be WOWed by the Primary Suite with its own bath, mini kitchen, built-ins, fireplace & closet.The additional 3 guest bedrooms all have their own bathroom access & provide plenty of room for friends & family. Newly updated finished LL boasts a large gathering space with new fireplace, a cool custom bathroom, space for exercise, wine cellar & more. Offers due by January 28, 6pm., Primary Bath, Rec Room: Finished
Location
State MI
County Livingston
Area Ann Arbor/Washtenaw - A
Direction CHILSON TO WINANS WOOD SUB TO WINANS VIEW
Rooms
Basement Walk Out, Full
Interior
Interior Features Ceiling Fans, Central Vacuum, Ceramic Floor, Garage Door Opener, Guest Quarters, Hot Tub Spa, Security System, Water Softener/Owned, Wood Floor, Eat-in Kitchen
Heating Forced Air, Natural Gas, None
Cooling Central Air
Fireplaces Number 3
Fireplaces Type Gas Log
Fireplace true
Window Features Window Treatments
Appliance Dryer, Washer, Disposal, Dishwasher, Microwave, Oven, Range, Refrigerator
Laundry Main Level
Exterior
Exterior Feature Porch(es), Deck(s)
Garage Attached
Garage Spaces 3.0
Utilities Available Natural Gas Connected, Cable Connected
View Y/N No
Garage Yes
Building
Lot Description Site Condo
Story 2
Sewer Public Sewer
Water Well
Architectural Style Colonial
Structure Type Wood Siding,Brick
New Construction No
Schools
School District Pinckney
Others
HOA Fee Include Trash,Snow Removal,Lawn/Yard Care
Tax ID 1515202020
Acceptable Financing Cash, Conventional
Listing Terms Cash, Conventional
Read Less Info
Want to know what your home might be worth? Contact us for a FREE valuation!

Our team is ready to help you sell your home for the highest possible price ASAP

"Molly's job is to find and attract mastery-based agents to the office, protect the culture, and make sure everyone is happy! "






