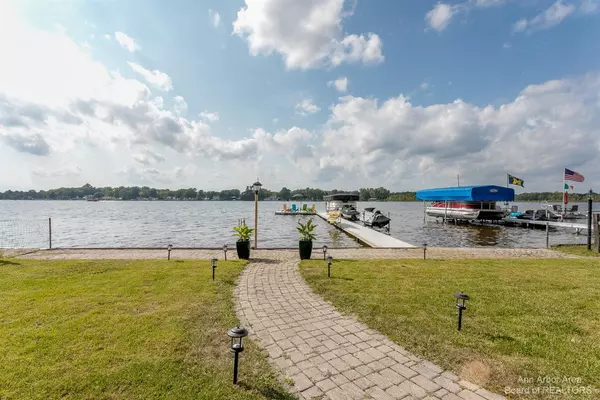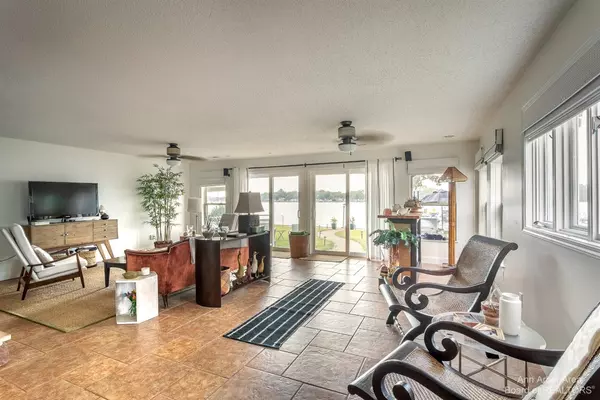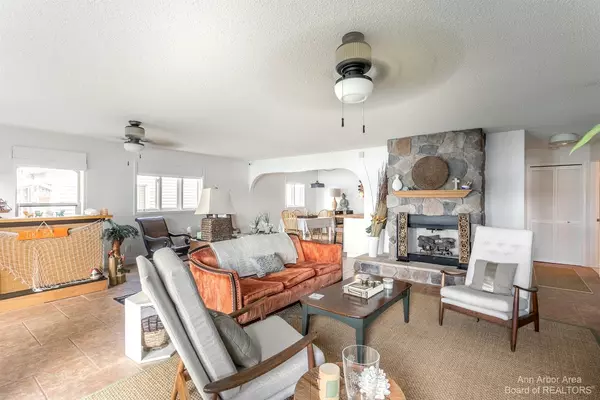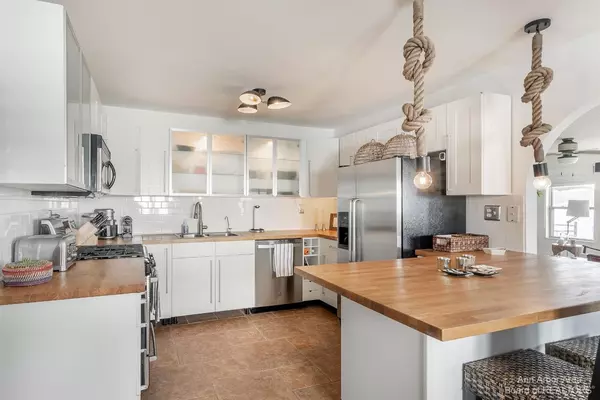$705,000
$675,000
4.4%For more information regarding the value of a property, please contact us for a free consultation.
3 Beds
1 Bath
1,660 SqFt
SOLD DATE : 09/30/2021
Key Details
Sold Price $705,000
Property Type Single Family Home
Sub Type Single Family Residence
Listing Status Sold
Purchase Type For Sale
Square Footage 1,660 sqft
Price per Sqft $424
Municipality Putnam Twp
MLS Listing ID 23118733
Sold Date 09/30/21
Style Ranch
Bedrooms 3
Full Baths 1
HOA Y/N false
Originating Board Michigan Regional Information Center (MichRIC)
Year Built 1960
Annual Tax Amount $6,039
Tax Year 2021
Lot Size 4,487 Sqft
Acres 0.1
Property Description
Lakefront living at its best on Portage Lake in this charming and updated ranch! Facing west for absolutely stunning sunsets, enjoy your own slice of paradise on the Chain of Lakes. Inside, the updated kitchen offers fresh white cabinetry with a modern subway tile backsplash, butcher block counters and stainless steel appliances. A sleek countertop extends into the dining area for extra counter height seating. Opening via an extra wide archway is the spacious living area accented by a stone hearth and wood-burning fireplace. The focal point of the room are the two sliding glass doors and large windows offering scenic lake views. Down the hall, find the primary bedroom facing the lake, two secondary bedrooms, a full bathroom with dual vanities, plus convenient main level laundry. No need to to worry about storage with a large entry with double closets, plus an extra large 1.5 car garage, and separate storage shed outdoors. Outdoors, dine and gather with friends and family on the brick patio with built-in grill while enjoying the spectacular lake views or going for a swim during those hot summer months. Located only 30 min from downtown Ann Arbor, this gorgeous home is a must-see! Take a virtual tour & view floorplans!
Location
State MI
County Livingston
Area Ann Arbor/Washtenaw - A
Direction N Territorial Rd to Dexter-Pinckney Rd to Mcgregor Rd to 2nd St to Algonquin Dr
Rooms
Other Rooms Shed(s)
Basement Crawl Space
Interior
Interior Features Ceiling Fans, Ceramic Floor, Water Softener/Owned, Eat-in Kitchen
Heating Forced Air, Natural Gas
Cooling Central Air
Fireplaces Number 1
Fireplaces Type Wood Burning
Fireplace true
Window Features Window Treatments
Appliance Dryer, Washer, Disposal, Dishwasher, Freezer, Microwave, Oven, Range, Refrigerator
Laundry Main Level
Exterior
Exterior Feature Fenced Back, Patio
Garage Attached
Community Features Lake
Utilities Available Storm Sewer Available, Natural Gas Connected
Waterfront Yes
Waterfront Description All Sports,Dock,Private Frontage
View Y/N No
Garage Yes
Building
Lot Description Sidewalk
Story 1
Sewer Public Sewer
Water Well
Architectural Style Ranch
Structure Type Vinyl Siding
New Construction No
Schools
School District Pinckney
Others
Tax ID 4714-36-401-022
Acceptable Financing Cash, FHA, VA Loan, Conventional
Listing Terms Cash, FHA, VA Loan, Conventional
Read Less Info
Want to know what your home might be worth? Contact us for a FREE valuation!

Our team is ready to help you sell your home for the highest possible price ASAP

"Molly's job is to find and attract mastery-based agents to the office, protect the culture, and make sure everyone is happy! "






