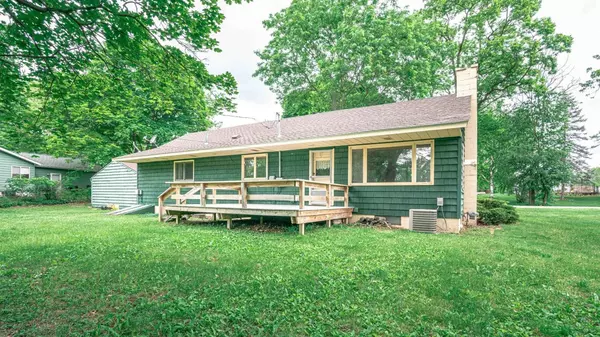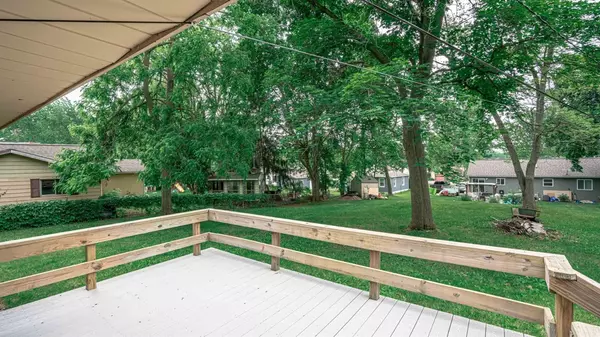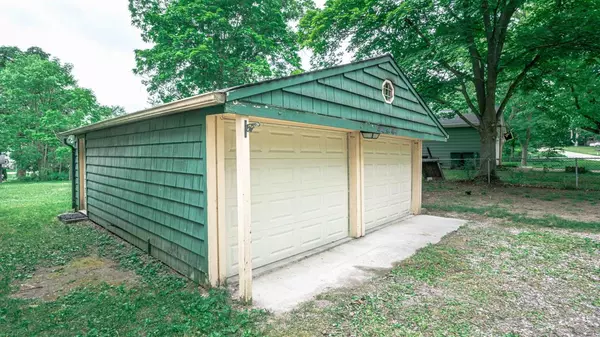$202,000
$190,000
6.3%For more information regarding the value of a property, please contact us for a free consultation.
2 Beds
1 Bath
1,100 SqFt
SOLD DATE : 07/06/2021
Key Details
Sold Price $202,000
Property Type Single Family Home
Sub Type Single Family Residence
Listing Status Sold
Purchase Type For Sale
Square Footage 1,100 sqft
Price per Sqft $183
Municipality Hamburg Twp
MLS Listing ID 23121011
Sold Date 07/06/21
Style Ranch
Bedrooms 2
Full Baths 1
HOA Fees $21/ann
HOA Y/N true
Originating Board Michigan Regional Information Center (MichRIC)
Year Built 1952
Annual Tax Amount $1,635
Tax Year 2020
Lot Size 0.385 Acres
Acres 0.39
Property Description
Amazing price for this spacious ranch with privileges to Rush lake and the neighborhood parks, one of which has a boat launch. The property offers a very large lot, wood burning fireplace, 2 bedrooms and 1 bath, an oversized 2 car garage, plenty of room to expand, and one of only a handful of homes in the neighborhood with a full basement! Additional features include an updated electric panel, newer 90+ efficient furnace and A/C, and tons of potential! Enjoy the cottage/up north feel of this home while doing some minor cosmetic updates. Close to lots of great shopping and dining, golf, and the Lakelands State Trail system which is designed for hiking, bicycling, horseback riding and wheelchair use. Rush lake is approx. 130 acres and is close to the Pinckney Chain of Lakes and the Brighton State Rec. area., Primary Bath, Rec Room: Space State Rec. area., Primary Bath, Rec Room: Space
Location
State MI
County Livingston
Area Ann Arbor/Washtenaw - A
Direction Pettysville Rd to Rushview
Body of Water Rush Lake
Rooms
Basement Walk Out, Full
Interior
Interior Features Attic Fan, Ceiling Fans, Ceramic Floor, Garage Door Opener, Satellite System, Water Softener/Owned, Wood Floor, Eat-in Kitchen
Heating Forced Air, Natural Gas, None
Cooling Central Air
Fireplaces Number 1
Fireplaces Type Wood Burning
Fireplace true
Window Features Window Treatments
Appliance Dryer, Washer, Microwave, Oven, Range, Refrigerator
Laundry Lower Level
Exterior
Exterior Feature Porch(es), Deck(s)
Garage Spaces 2.0
Utilities Available Natural Gas Connected, Cable Connected
Amenities Available Playground
Waterfront Yes
Waterfront Description All Sports,Private Frontage
View Y/N No
Street Surface Unimproved
Garage Yes
Building
Story 1
Sewer Septic System
Water Well
Architectural Style Ranch
Structure Type Wood Siding,Shingle Siding
New Construction No
Schools
Elementary Schools Pinckney
Middle Schools Pinckney
High Schools Pinckney
School District Pinckney
Others
Tax ID 4715-17-401-030
Acceptable Financing Cash, VA Loan, Conventional
Listing Terms Cash, VA Loan, Conventional
Read Less Info
Want to know what your home might be worth? Contact us for a FREE valuation!

Our team is ready to help you sell your home for the highest possible price ASAP

"Molly's job is to find and attract mastery-based agents to the office, protect the culture, and make sure everyone is happy! "






