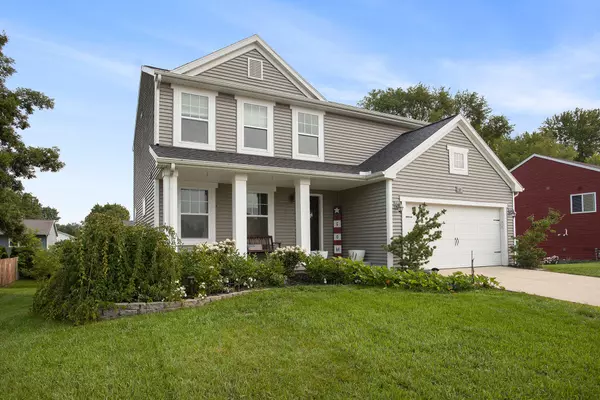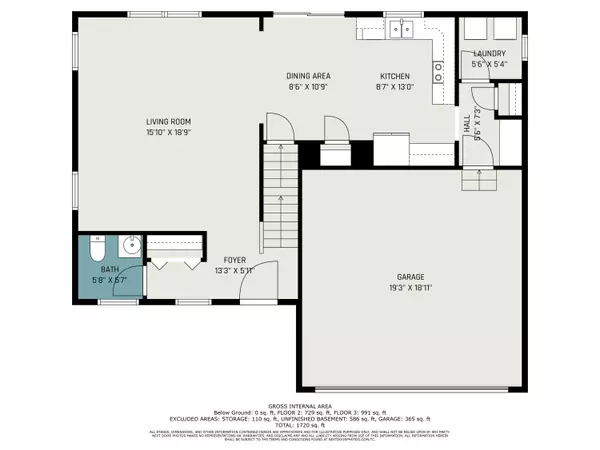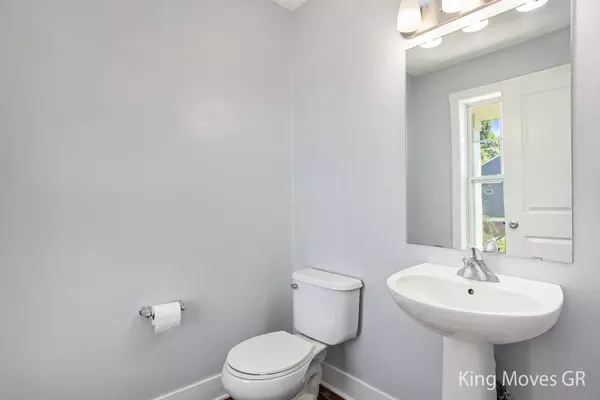$349,900
$349,900
For more information regarding the value of a property, please contact us for a free consultation.
4 Beds
3 Baths
1,840 SqFt
SOLD DATE : 11/15/2023
Key Details
Sold Price $349,900
Property Type Single Family Home
Sub Type Single Family Residence
Listing Status Sold
Purchase Type For Sale
Square Footage 1,840 sqft
Price per Sqft $190
Municipality Wayland City
Subdivision Wild Flower Ridge
MLS Listing ID 23062676
Sold Date 11/15/23
Style Traditional
Bedrooms 4
Full Baths 2
Half Baths 1
HOA Fees $8/ann
HOA Y/N true
Originating Board Michigan Regional Information Center (MichRIC)
Year Built 2013
Annual Tax Amount $4,754
Tax Year 2022
Lot Size 0.252 Acres
Acres 0.25
Lot Dimensions 90x122
Property Description
Welcome to 517 Peach St! Just like new, WHOLE house fresh paint and new carpet throughout. Incredible amount of upgrades when constructed that really make this home shine. ''Boxed'' windows allowing a nice window ledge, extensive wide molding upgrade, staggered kitchen cabinets ,spacious front porch and daylight basement windows. Highly desired floor plan with large front closet and half bath opening to the LARGE living room, which flows into dining area and kitchen. Off the kitchen is a breezeway with closet and bench by garage access door. Also where the main floor laundry is located. Head upstairs where you will find all 4 Bedrooms. Primary bedroom SUITE is HUGE with walk-in closet. Basement is unfinished but has the bonus daylight windows and plumbing to increase your living space. Easy access to the school via a walking path right at the end of the Cul De Sac. Path leads right to tennis courts and football field! New roof installed just mere months ago, home is an incredible purchase if you notice all the upgrades. Basement is unfinished but has the bonus daylight windows and plumbing to increase your living space. Easy access to the school via a walking path right at the end of the Cul De Sac. Path leads right to tennis courts and football field! New roof installed just mere months ago, home is an incredible purchase if you notice all the upgrades.
Location
State MI
County Allegan
Area Grand Rapids - G
Direction E Superior St just west of High School to Hickory, south to Peach St, left on Peach St
Rooms
Basement Daylight, Other
Interior
Interior Features Laminate Floor, Security System, Pantry
Heating Forced Air, Natural Gas
Cooling Central Air
Fireplace false
Appliance Dryer, Washer, Dishwasher, Microwave, Range, Refrigerator
Exterior
Exterior Feature Porch(es), Deck(s)
Garage Attached, Concrete, Driveway
Garage Spaces 2.0
Utilities Available Phone Available, Public Water Available, Public Sewer Available, Natural Gas Available, Electric Available, Cable Available, Broadband Available, Natural Gas Connected, High-Speed Internet Connected
Waterfront No
View Y/N No
Street Surface Paved
Garage Yes
Building
Lot Description Sidewalk, Cul-De-Sac
Story 2
Sewer Public Sewer
Water Public
Architectural Style Traditional
Structure Type Vinyl Siding
New Construction No
Schools
School District Wayland
Others
Tax ID 56-880-029-00
Acceptable Financing Cash, FHA, VA Loan, Other, Rural Development, Conventional
Listing Terms Cash, FHA, VA Loan, Other, Rural Development, Conventional
Read Less Info
Want to know what your home might be worth? Contact us for a FREE valuation!

Our team is ready to help you sell your home for the highest possible price ASAP

"Molly's job is to find and attract mastery-based agents to the office, protect the culture, and make sure everyone is happy! "






