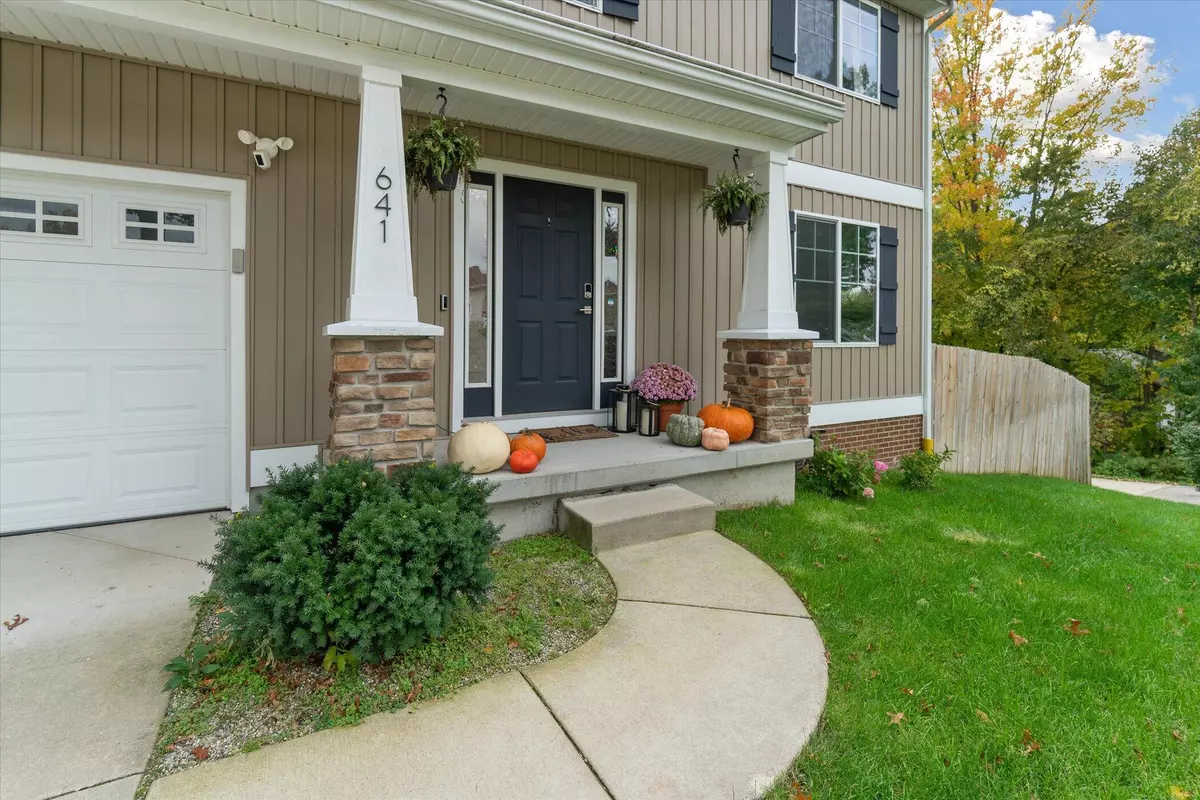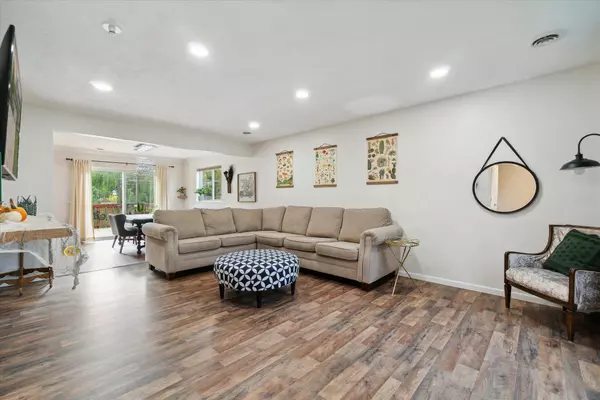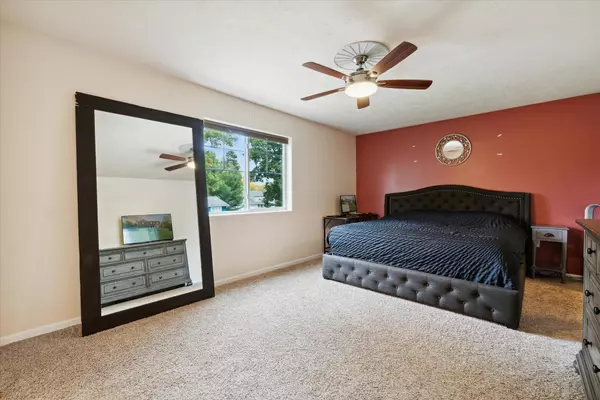$415,000
$429,900
3.5%For more information regarding the value of a property, please contact us for a free consultation.
6 Beds
4 Baths
2,601 SqFt
SOLD DATE : 12/05/2023
Key Details
Sold Price $415,000
Property Type Single Family Home
Sub Type Single Family Residence
Listing Status Sold
Purchase Type For Sale
Square Footage 2,601 sqft
Price per Sqft $159
Municipality Plainfield Twp
MLS Listing ID 23140378
Sold Date 12/05/23
Style Traditional
Bedrooms 6
Full Baths 3
Half Baths 1
Originating Board Michigan Regional Information Center (MichRIC)
Year Built 2014
Annual Tax Amount $5,993
Tax Year 2023
Lot Size 0.349 Acres
Acres 0.35
Lot Dimensions Irreg
Property Description
This beautiful 5 bedroom, 3.5 bath home is less than 10 years old! A welcoming foyer for your guests! Enjoy an open floorplan on the main level. Beautifully appointed kitchen w/granite countertops and stainless appliances. First floor office/playroom. Enter from the attached 2 car garage into a nice mudroom area. The second floor w/4 bedrooms, a bonus room/landing and popular 2nd floor laundry. The basement has 5th bedroom, full bath and an unfinished area for future living space. An additional 20x40 insulated garage w/pellet stove. Fenced yard & irrigation system. Perennials throughout the beautifully landscaped yard. GENERAC generator.
Location
State MI
County Kent
Area Grand Rapids - G
Direction Hayes Rd NE to Pine Island Dr. NE, north to street
Rooms
Other Rooms Pole Barn
Basement Full
Interior
Interior Features Garage Door Opener, Generator, Laminate Floor, Satellite System
Heating Forced Air, Natural Gas
Cooling Central Air
Fireplaces Type Other
Fireplace false
Appliance Dryer, Washer, Dishwasher, Microwave, Oven, Range, Refrigerator
Laundry Upper Level
Exterior
Exterior Feature Fenced Back, Other, Porch(es), Deck(s)
Garage Attached, Concrete, Driveway
Garage Spaces 2.0
Utilities Available Public Water Available, Public Sewer Available, Natural Gas Available, Electric Available, Cable Available, Natural Gas Connected
View Y/N No
Street Surface Paved
Garage Yes
Building
Story 2
Sewer Public Sewer
Water Public
Architectural Style Traditional
Structure Type Vinyl Siding
New Construction No
Schools
School District Comstock Park
Others
Tax ID 41-10-07-476-017
Acceptable Financing FHA, VA Loan, Conventional
Listing Terms FHA, VA Loan, Conventional
Read Less Info
Want to know what your home might be worth? Contact us for a FREE valuation!

Our team is ready to help you sell your home for the highest possible price ASAP

"Molly's job is to find and attract mastery-based agents to the office, protect the culture, and make sure everyone is happy! "






