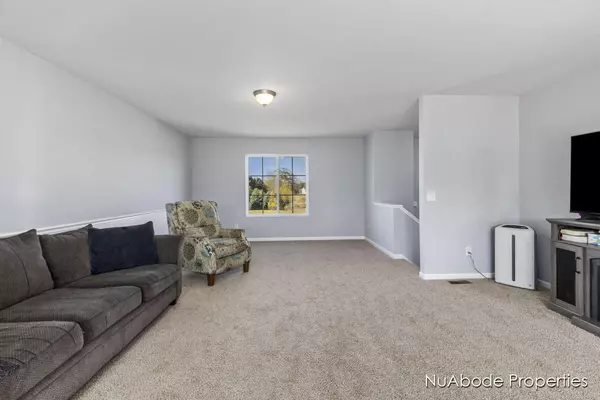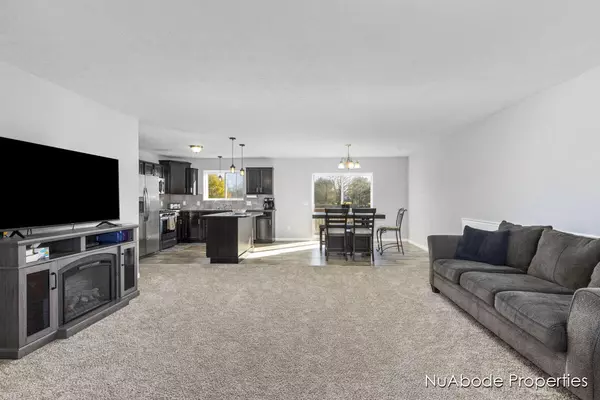$300,000
$289,900
3.5%For more information regarding the value of a property, please contact us for a free consultation.
5 Beds
2 Baths
1,046 SqFt
SOLD DATE : 01/08/2024
Key Details
Sold Price $300,000
Property Type Single Family Home
Sub Type Single Family Residence
Listing Status Sold
Purchase Type For Sale
Square Footage 1,046 sqft
Price per Sqft $286
Municipality Irving Twp
MLS Listing ID 23142058
Sold Date 01/08/24
Style Bi-Level
Bedrooms 5
Full Baths 2
Originating Board Michigan Regional Information Center (MichRIC)
Year Built 2018
Annual Tax Amount $3,401
Tax Year 2022
Lot Size 0.800 Acres
Acres 0.8
Lot Dimensions 228X148X172X215
Property Description
Welcome to 2752 Algen! Built in 2018, this 5-bedroom, 2-bathroom retreat is nestled on nearly a full acre of serene countryside. This home also just had a brand new roof and seamless gutters installed! Embrace the simplicity of country living with the added perks of a chicken coop, low taxes, and no HOA!
As you step inside, discover a spacious living room flooded with natural light - an ideal space for gatherings. The open-concept kitchen and dining room seamlessly flow, leading to the deck with a scenic view of the expansive backyard. The kitchen boasts stainless steel appliances, a large center island, and ample storage space.
On the main floor, a spacious primary bedroom awaits, while downstairs, you'll find four additional bedrooms. The fifth bedroom, though non-conforming, offers versatility for a home office, gym, or whatever suits your lifestyle.
If you're seeking a fantastic house on almost an acre, in a great neighborhood and school district just outside the village of Middleville for favorable taxes, look no further! Schedule your private showing today and make 2752 Algen your new home.
Location
State MI
County Barry
Area Grand Rapids - G
Direction West State Rd from Middleville to Algen Dr on right.
Rooms
Basement Daylight
Interior
Interior Features Garage Door Opener, Water Softener/Owned, Kitchen Island
Heating Propane, Forced Air
Cooling Central Air
Fireplace false
Window Features Screens,Insulated Windows
Appliance Dryer, Washer, Dishwasher, Microwave, Range, Refrigerator
Laundry Lower Level
Exterior
Exterior Feature Deck(s)
Garage Attached, Concrete, Driveway
Garage Spaces 2.0
Utilities Available Phone Available, Cable Available
Waterfront No
View Y/N No
Garage Yes
Building
Story 2
Sewer Septic System
Water Well
Architectural Style Bi-Level
Structure Type Vinyl Siding,Stone
New Construction No
Schools
School District Thornapple Kellogg
Others
Tax ID 08-105-016-00
Acceptable Financing Cash, FHA, VA Loan, Rural Development, Conventional
Listing Terms Cash, FHA, VA Loan, Rural Development, Conventional
Read Less Info
Want to know what your home might be worth? Contact us for a FREE valuation!

Our team is ready to help you sell your home for the highest possible price ASAP

"Molly's job is to find and attract mastery-based agents to the office, protect the culture, and make sure everyone is happy! "






