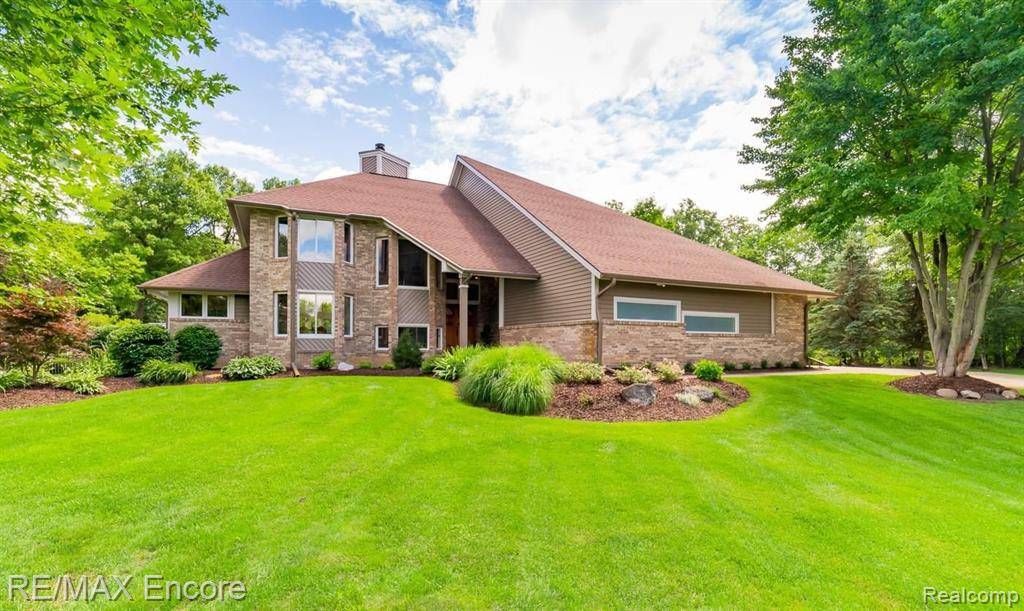$610,000
$549,900
10.9%For more information regarding the value of a property, please contact us for a free consultation.
4 Beds
4 Baths
2,599 SqFt
SOLD DATE : 08/12/2021
Key Details
Sold Price $610,000
Property Type Single Family Home
Sub Type Single Family Residence
Listing Status Sold
Purchase Type For Sale
Square Footage 2,599 sqft
Price per Sqft $234
Municipality White Lake Twp
Subdivision White Lake Twp
MLS Listing ID 2210054405
Sold Date 08/12/21
Bedrooms 4
Full Baths 4
HOA Fees $58/ann
HOA Y/N true
Year Built 1990
Annual Tax Amount $5,334
Lot Size 6.660 Acres
Acres 6.66
Lot Dimensions IRREGULAR
Property Sub-Type Single Family Residence
Source Realcomp
Property Description
Welcome Home to Paradise! This 2600 sq ft home offers a wonderfully private setting on just under 7 acres. This is the perfect home for entertaining! Imagine summer nights relaxing by the pool or in the hot tub with your friends and family. Steaks on the bbq, fire in the fire pit, sprawling manicured lawn & landscaping, ponds in the background lit up with the fountain going. The kitchen comes equipped with stainless appliances, cherry cabinets, corian counters, hardwood flooring & tons of storage. The open & airy great room is filled with natural light shining in from the floor to ceiling windows. Enjoy the newly remodeled gas fireplace on cold winter nights. The master suite with walk-in closet is filled with natural light & has a manually operated sky light. The master bath was just updated & has dual sinks, a jetted tub & separate shower. The finished basement has a kitchen, bedroom & full bath. Theres plenty of room for all your toys in the over-sized 3 car garage!
Location
State MI
County Oakland
Area Oakland County - 70
Direction Highland Rd to Bogie Lake to Thompson Ln to Koby Ct
Interior
Interior Features Humidifier, Water Softener/Owned, Whirlpool Tub
Heating Forced Air
Cooling Central Air
Fireplaces Type Gas Log
Fireplace true
Appliance Washer, Refrigerator, Oven, Microwave, Disposal, Dishwasher
Laundry Main Level
Exterior
Exterior Feature Patio
Parking Features Attached, Garage Door Opener
Garage Spaces 3.0
Pool Outdoor/Inground
Waterfront Description Pond
View Y/N No
Roof Type Asphalt
Garage Yes
Building
Lot Description Wooded
Story 2
Sewer Septic Tank
Water Well
Structure Type Wood Siding
Schools
School District Huron Valley
Others
HOA Fee Include Snow Removal
Tax ID 1228451007
Acceptable Financing Cash, Conventional
Listing Terms Cash, Conventional
Read Less Info
Want to know what your home might be worth? Contact us for a FREE valuation!

Our team is ready to help you sell your home for the highest possible price ASAP
"Molly's job is to find and attract mastery-based agents to the office, protect the culture, and make sure everyone is happy! "






