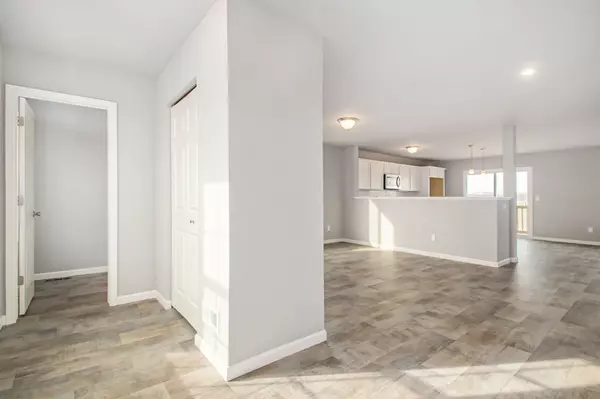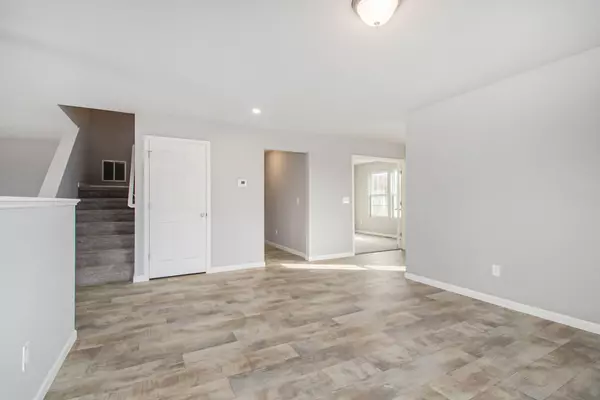$434,000
$429,900
1.0%For more information regarding the value of a property, please contact us for a free consultation.
4 Beds
3 Baths
2,276 SqFt
SOLD DATE : 02/27/2024
Key Details
Sold Price $434,000
Property Type Single Family Home
Sub Type Single Family Residence
Listing Status Sold
Purchase Type For Sale
Square Footage 2,276 sqft
Price per Sqft $190
Municipality Grandville City
Subdivision Alderwood Place
MLS Listing ID 23134080
Sold Date 02/27/24
Style Traditional
Bedrooms 4
Full Baths 2
Half Baths 1
HOA Fees $45/qua
HOA Y/N true
Originating Board Michigan Regional Information Center (MichRIC)
Year Built 2023
Tax Year 2022
Lot Size 6,005 Sqft
Acres 0.14
Lot Dimensions 65x120x65x120
Property Description
New construction. Ready in 60 days. 4 bedroom, 2.5 bath home in Alderwood Place located in the Grandville school district. This home is 826sqft larger and $108/sqft less than comparable homes on market in the area. RESNET ENERGY SMART, 10 YEAR STRUCTURAL WARRANTY. Over 2,200 sq ft of living space! The main floor welcomes into the foyer, with a convenient powder bath tucked away, and past a den with french doors that serves as a multifunctional flex space to the large dining room, perfect for special occasions. The kitchen features white cabinets, a 48-inch prep island, granite counters, tile backsplash, and SS appliances; range, microhood, dishwasher, and refrigerator. There are slider doors off the Great room leading to a 10x10 treated deck finishing the main floor. The second floor features a primary suite, equipped with a huge WIC and private full bath, 3 additional bedrooms, a full bath and 2nd floor laundry. Daylight basement. The second floor features a primary suite, equipped with a huge WIC and private full bath, 3 additional bedrooms, a full bath and 2nd floor laundry. Daylight basement.
Location
State MI
County Kent
Area Grand Rapids - G
Direction From I-196 exit at 44th St./Rivertown Pkwy (exit 67). Proceed EB on Rivertown Pkwy approx. 2 miles to Ivanrest Ave. From US-131 exit at 44th St. (exit 79). Proceed WB on 44th St. approx. 3 miles to Ivanrest Ave. NB on Ivanrest Ave. approx. 1 mile to Alder Dr. on Right (East).
Rooms
Basement Daylight
Interior
Interior Features Garage Door Opener, Kitchen Island
Heating Forced Air, Natural Gas, ENERGY STAR Qualified Equipment
Cooling SEER 13 or Greater, Central Air, ENERGY STAR Qualified Equipment
Fireplace false
Window Features Screens,Low Emissivity Windows
Appliance Dryer, Washer, Dishwasher, Microwave, Range, Refrigerator
Laundry Laundry Room, Main Level
Exterior
Exterior Feature Porch(es), Deck(s)
Garage Attached, Concrete, Driveway, Paved
Garage Spaces 2.0
Utilities Available Public Water Available, Public Sewer Available, Natural Gas Available
Waterfront No
View Y/N No
Street Surface Paved
Garage Yes
Building
Story 2
Sewer Public Sewer
Water Public
Architectural Style Traditional
Structure Type Vinyl Siding
New Construction Yes
Schools
School District Grandville
Others
Tax ID 41-17-16-360-026
Acceptable Financing Cash, FHA, VA Loan, Conventional
Listing Terms Cash, FHA, VA Loan, Conventional
Read Less Info
Want to know what your home might be worth? Contact us for a FREE valuation!

Our team is ready to help you sell your home for the highest possible price ASAP

"Molly's job is to find and attract mastery-based agents to the office, protect the culture, and make sure everyone is happy! "






