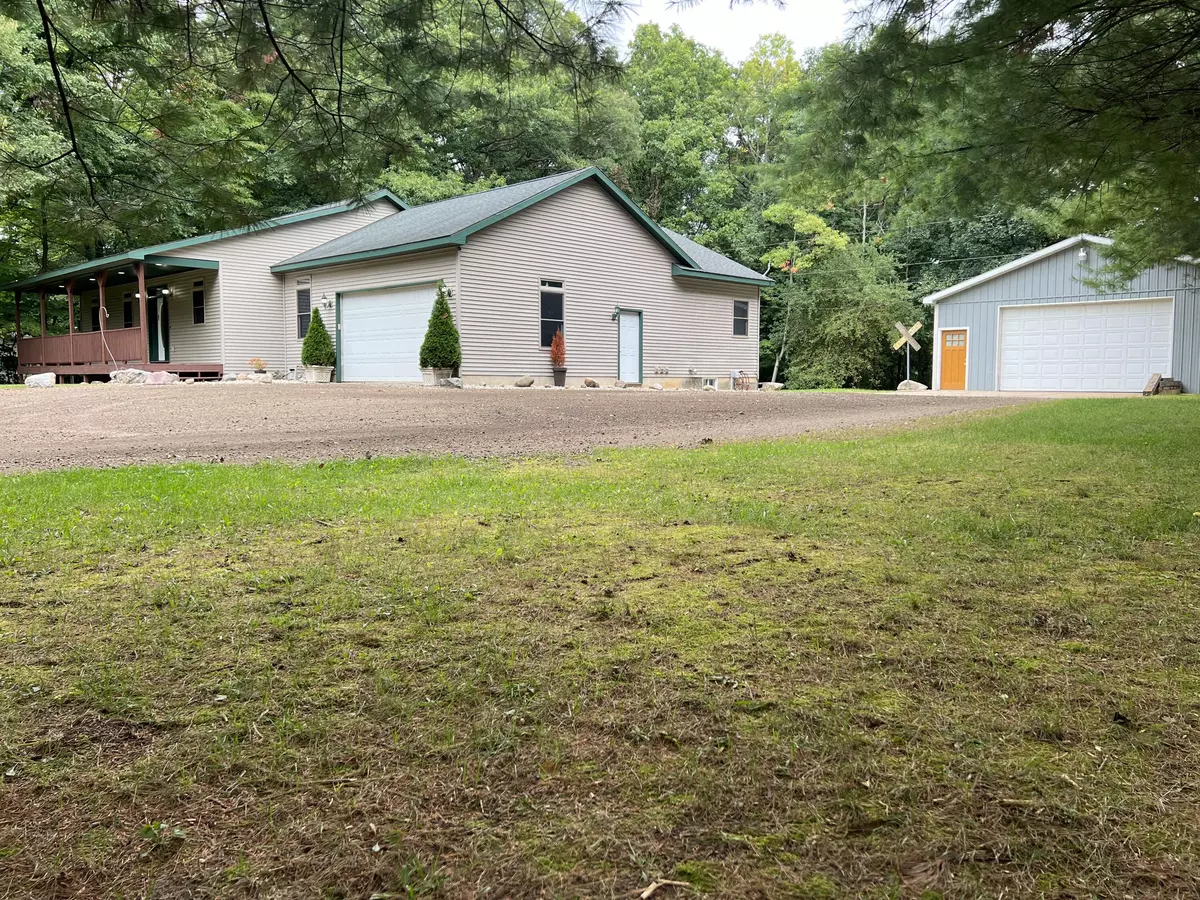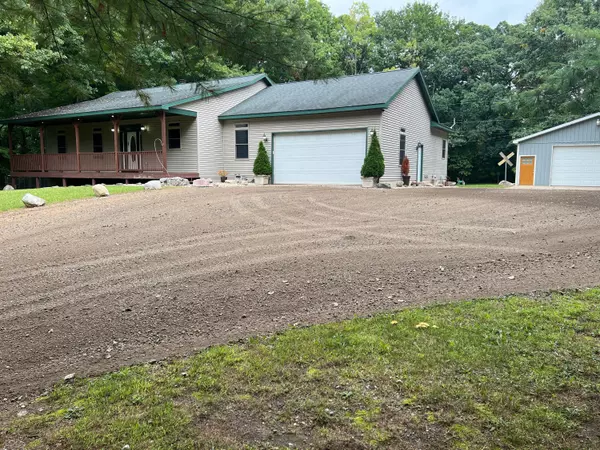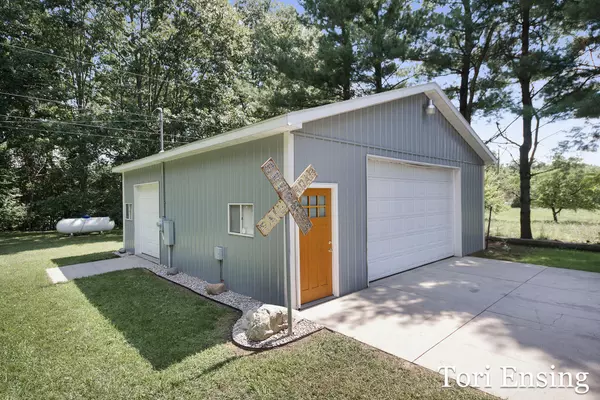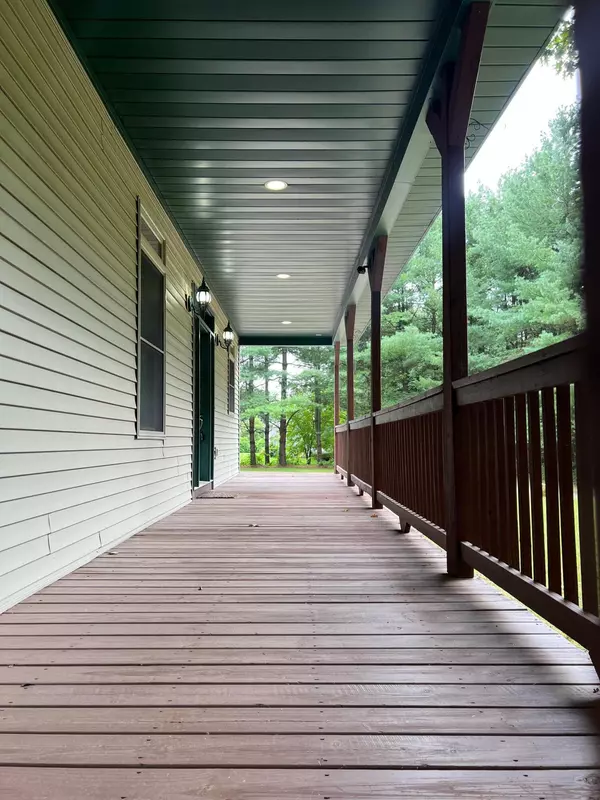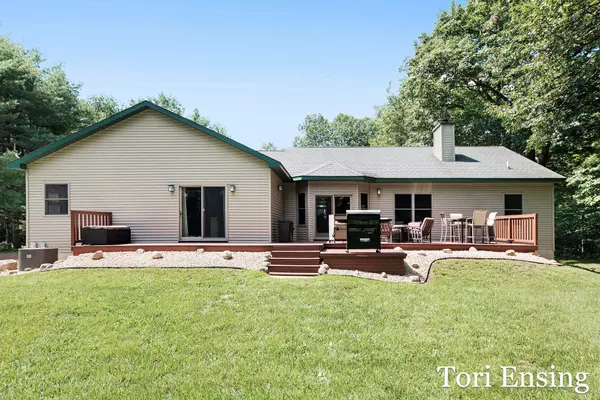$385,000
$399,900
3.7%For more information regarding the value of a property, please contact us for a free consultation.
4 Beds
3 Baths
2,058 SqFt
SOLD DATE : 03/08/2024
Key Details
Sold Price $385,000
Property Type Single Family Home
Sub Type Single Family Residence
Listing Status Sold
Purchase Type For Sale
Square Footage 2,058 sqft
Price per Sqft $187
Municipality Spencer Twp
MLS Listing ID 23135560
Sold Date 03/08/24
Style Ranch
Bedrooms 4
Full Baths 3
Originating Board Michigan Regional Information Center (MichRIC)
Year Built 2004
Tax Year 2021
Lot Size 0.860 Acres
Acres 0.86
Lot Dimensions 168x240
Property Description
Custom built 4 bedroom, 3 full bath ranch home! Main floor offers 2,000+ SqFt. Open floor plan is great for entertaining. Large kitchen with hickory cabinets. Dining room with sliders leading to the back deck & yard. Living room features cathedral ceilings & stone fireplace. Owners suite with walk-in closet, spacious bath with garden tub & shower. 2 additional bedrooms, 2 additional baths & an office finishes off the main. Fully finished basement offers an additional 2,000+ SqFt including a 4th bedroom, 2nd living room & more! Many additional features including main floor laundry, A/C, tankless water heater, constant pressure well pump, & covered front porch. 2-stall attached garage, & 30x32 heated & insulated pole barn all on .86 acres. Walking distance to Maston & Blue lakes! Must see!
Location
State MI
County Kent
Area Grand Rapids - G
Direction 18 Mile W of Lincoln Lake Rd, Medler N to 20 Mile E to Trufant ave
Rooms
Other Rooms Pole Barn
Basement Full
Interior
Interior Features LP Tank Rented, Water Softener/Owned, Eat-in Kitchen
Heating Propane, Forced Air
Cooling Central Air
Fireplaces Number 1
Fireplaces Type Living
Fireplace true
Appliance Dryer, Washer, Dishwasher, Microwave, Oven, Refrigerator
Exterior
Exterior Feature Porch(es), Deck(s)
Garage Attached
Garage Spaces 2.0
Waterfront No
View Y/N No
Garage Yes
Building
Lot Description Level, Wooded
Story 1
Sewer Septic System
Water Well
Architectural Style Ranch
Structure Type Vinyl Siding
New Construction No
Schools
School District Cedar Springs
Others
Tax ID 41-04-10-451-001
Acceptable Financing Cash, FHA, VA Loan, Conventional
Listing Terms Cash, FHA, VA Loan, Conventional
Read Less Info
Want to know what your home might be worth? Contact us for a FREE valuation!

Our team is ready to help you sell your home for the highest possible price ASAP

"Molly's job is to find and attract mastery-based agents to the office, protect the culture, and make sure everyone is happy! "

