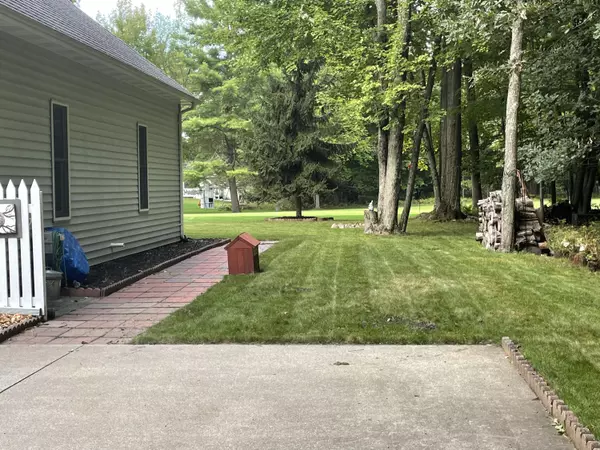$347,000
$338,900
2.4%For more information regarding the value of a property, please contact us for a free consultation.
3 Beds
3 Baths
1,700 SqFt
SOLD DATE : 04/15/2024
Key Details
Sold Price $347,000
Property Type Single Family Home
Sub Type Single Family Residence
Listing Status Sold
Purchase Type For Sale
Square Footage 1,700 sqft
Price per Sqft $204
Municipality Morton Twp
MLS Listing ID 24012640
Sold Date 04/15/24
Style Ranch
Bedrooms 3
Full Baths 2
Half Baths 1
HOA Fees $73/mo
HOA Y/N true
Originating Board Michigan Regional Information Center (MichRIC)
Year Built 1996
Annual Tax Amount $2,386
Tax Year 2023
Lot Size 0.480 Acres
Acres 0.48
Lot Dimensions 100X199
Property Description
1700sqft Ranch. 1/2 Acre on 14th green of Royal Golf Course in Canadian Lakes. Bright custom kitchen. Newer stainless steel appliances, vaulted ceiling/skylights in breakfast nook. Large windows overlooking golf course. Open great room, gas fireplace, dining/sitting room with 13 ft ceilings. Split floor plan. Large master BR private ensuite, vaulted bathroom ceiling, skylights, jacuzzi tub, newly renovated shower,. Large walk-in closet. 2 add'l BRs and full bath. 16X14 3-season room to enjoy summer lunches/dinners watching your friends play through. Outdoor deck attached. New high efficiency furnace 12/2020. An attached, Large 27X19 heated, insulated garage has 30 amp service, stall for golfcart/workshop. Extra deep cemented crawlspace for 1700sqft of add'l storage. Deeded dock.
Location
State MI
County Mecosta
Area West Central - W
Direction From W: M131 exit 131 Rt on 8 mile, Rt on Northland Dr, Lt on Jefferson St, Rt on Front St, Lt on Pierce Rd, 8 miles, Rt on 100th, Lt on 7 Mile, 1/2 mile Rt on Clubhouse Drive W. From E: M20 to 9mile, Lt on 80th, Rt on 7 mile, Lt on ClubHouse Dr. W.
Body of Water Main Canadian Lake
Rooms
Other Rooms Other
Basement Crawl Space, Other
Interior
Interior Features Ceiling Fans, Humidifier, Satellite System, Whirlpool Tub
Heating Forced Air, Natural Gas
Cooling Central Air
Fireplaces Number 1
Fireplaces Type Gas Log
Fireplace true
Appliance Dryer, Washer, Disposal, Dishwasher, Microwave, Oven, Range, Refrigerator
Laundry Laundry Room
Exterior
Exterior Feature Patio, Deck(s)
Garage Attached
Garage Spaces 3.0
Community Features Lake
Utilities Available Cable Connected
Amenities Available Pets Allowed, Restaurant/Bar, Sauna, Spa/Hot Tub, Tennis Court(s), Pool
Waterfront No
Waterfront Description All Sports,Deeded Boat Lot,No Wake
View Y/N No
Street Surface Paved
Garage Yes
Building
Story 1
Sewer Septic System
Architectural Style Ranch
Structure Type Wood Siding,Vinyl Siding
New Construction No
Schools
School District Chippewa Hills
Others
HOA Fee Include Snow Removal
Tax ID 5411-194-553-000
Acceptable Financing Cash, FHA, Other, Conventional
Listing Terms Cash, FHA, Other, Conventional
Read Less Info
Want to know what your home might be worth? Contact us for a FREE valuation!

Our team is ready to help you sell your home for the highest possible price ASAP

"Molly's job is to find and attract mastery-based agents to the office, protect the culture, and make sure everyone is happy! "






