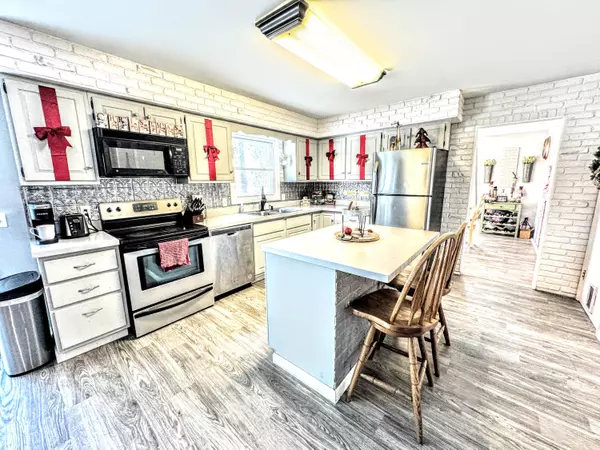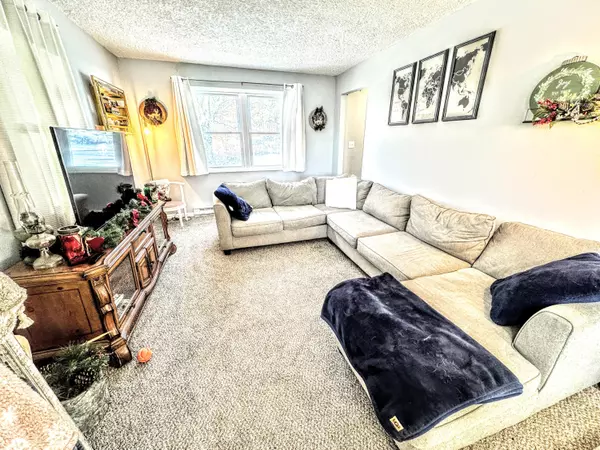$255,000
$299,000
14.7%For more information regarding the value of a property, please contact us for a free consultation.
4 Beds
2 Baths
1,944 SqFt
SOLD DATE : 04/26/2024
Key Details
Sold Price $255,000
Property Type Single Family Home
Sub Type Single Family Residence
Listing Status Sold
Purchase Type For Sale
Square Footage 1,944 sqft
Price per Sqft $131
Municipality Clam Lake Twp
MLS Listing ID 23143724
Sold Date 04/26/24
Style Traditional
Bedrooms 4
Full Baths 2
Originating Board Michigan Regional Information Center (MichRIC)
Year Built 1971
Annual Tax Amount $2,725
Tax Year 2023
Lot Size 0.980 Acres
Acres 0.98
Lot Dimensions 231x250x213x250
Property Description
*Location? Check!* Welcome to your newly remodeled 4 bedroom home on the edge of Harmony Hills. So many things to love, starting outside with a big 1-acre private lot boasting an enclosed 20x40 in-ground pool with a brand new liner and a fenced backyard. Many upgrades in the last year, including a steel roof, new windows, HVAC installed for the main floor and full basement, On-Demand Hot Water and more. You'll appreciate the layout of this home as well. Laundry is on the second floor with the bedrooms, so no more lugging hampers up and down the stairs. There's an oversized attached 2 car garage, plus the pool house for extra storage and the home comes with a one year warranty so you can buy with confidence! Call today to set up a private showing.
Location
State MI
County Wexford
Area West Central - W
Direction Take US 131 to exit 177 (downtown Cadillac), turn right onto S 43 Rd (Bus. US 131) south. Home is located on the W side of road just past 44 1/2 Rd
Rooms
Basement Full
Interior
Interior Features Garage Door Opener, Kitchen Island, Eat-in Kitchen, Pantry
Heating Forced Air, Baseboard, Electric, Natural Gas
Cooling Central Air
Fireplaces Number 1
Fireplaces Type Family
Fireplace true
Window Features Replacement,Insulated Windows,Garden Window(s)
Appliance Dryer, Washer, Dishwasher, Microwave, Oven, Range, Refrigerator
Laundry In Basement, Upper Level
Exterior
Exterior Feature Fenced Back, Patio
Garage Attached
Garage Spaces 2.0
Pool Outdoor/Inground
Utilities Available Natural Gas Connected, High-Speed Internet Connected, Cable Connected
Waterfront No
View Y/N No
Street Surface Paved
Garage Yes
Building
Lot Description Level
Story 2
Sewer Septic System
Water Well
Architectural Style Traditional
Structure Type Wood Siding
New Construction No
Schools
School District Cadillac
Others
Tax ID 832019153201
Acceptable Financing Cash, FHA, VA Loan, Rural Development, MSHDA, Conventional
Listing Terms Cash, FHA, VA Loan, Rural Development, MSHDA, Conventional
Read Less Info
Want to know what your home might be worth? Contact us for a FREE valuation!

Our team is ready to help you sell your home for the highest possible price ASAP

"Molly's job is to find and attract mastery-based agents to the office, protect the culture, and make sure everyone is happy! "






