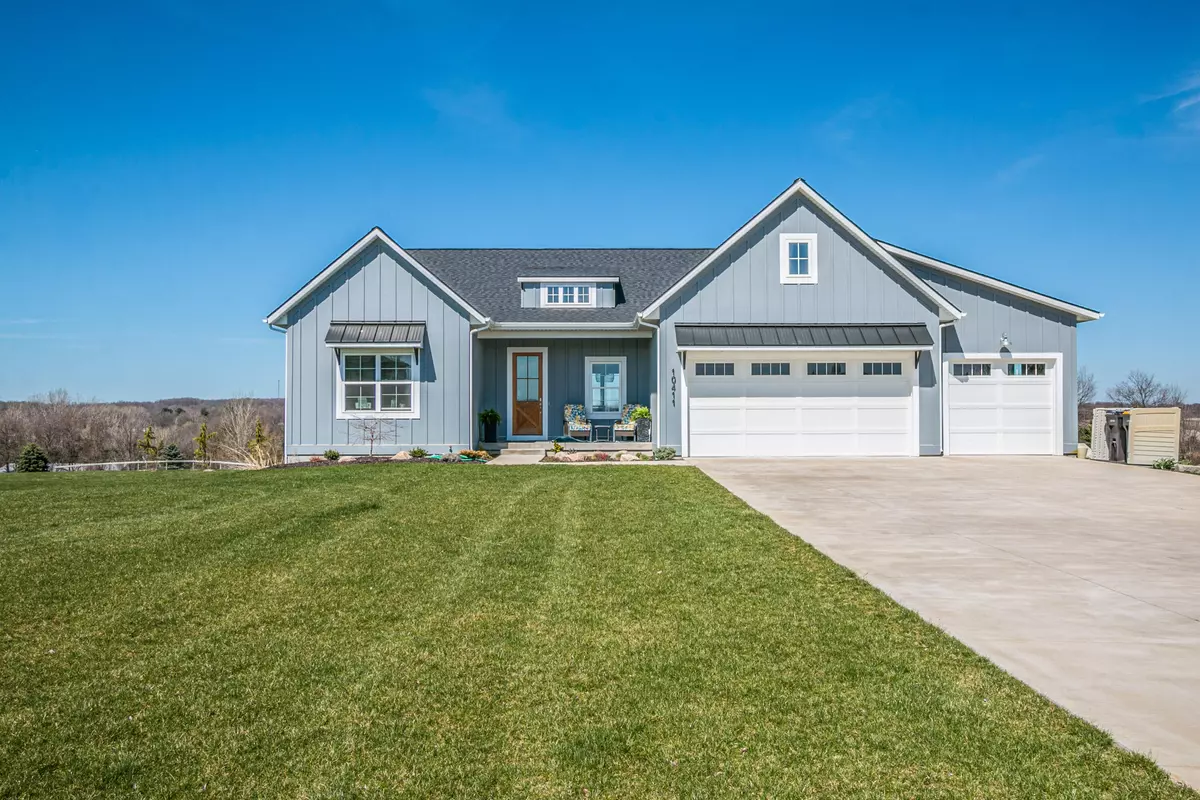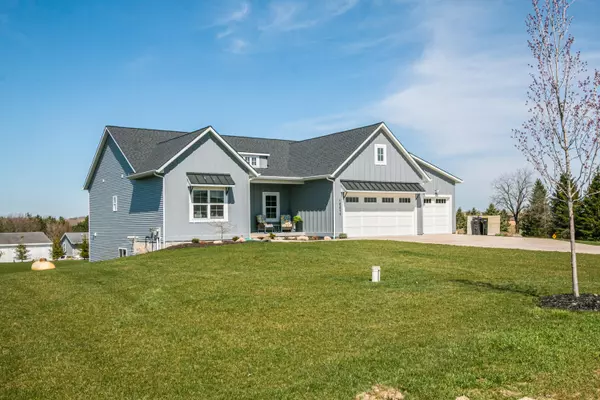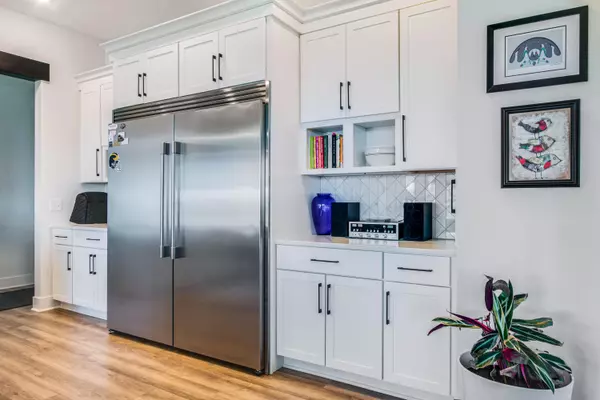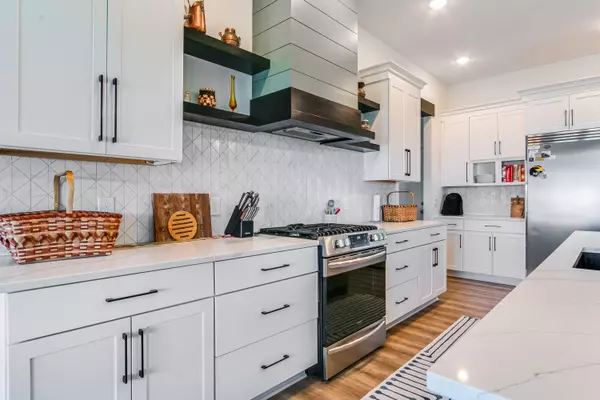$779,900
$789,900
1.3%For more information regarding the value of a property, please contact us for a free consultation.
4 Beds
4 Baths
1,984 SqFt
SOLD DATE : 05/09/2024
Key Details
Sold Price $779,900
Property Type Single Family Home
Sub Type Single Family Residence
Listing Status Sold
Purchase Type For Sale
Square Footage 1,984 sqft
Price per Sqft $393
Municipality Gaines Twp
MLS Listing ID 24017014
Sold Date 05/09/24
Style Ranch
Bedrooms 4
Full Baths 3
Half Baths 1
HOA Fees $43/ann
HOA Y/N true
Originating Board Michigan Regional Information Center (MichRIC)
Year Built 2020
Annual Tax Amount $8,856
Tax Year 2023
Lot Size 2.190 Acres
Acres 2.19
Lot Dimensions 159 x 259
Property Description
Nestled amidst the rolling hills of the Byron Center Schools district, this property offers a lifestyle of luxury and tranquility. Situated on a 2.19 acres of lush, green landscapes, this stunning residence boasts 4 bedrooms and 3 1/2 baths, providing ample space for both relaxation and entertainment.
Step inside the meticulously crafted home, built in 2020 with the finest attention to detail and high-quality finishes throughout. A private drive welcomes you to a world of elegance, where every corner exudes charm and sophistication.
Indulge in the beauty of nature from the comfort of your own screened-in porch, where you can savor the sights and sounds of the surrounding landscape. The property also features underground sprinkling, ensuring that your grounds remain lush and vibrant year-round.
Gather around the cozy fireplace in the spacious living area, perfect for creating lasting memories with loved ones. With a generous 3,291 square feet of living space, there is plenty of room to spread out and enjoy the ultimate in comfort and style.
Don't miss this rare opportunity to own a piece of paradise in a truly idyllic setting. Come experience the magic of this exceptional property and make it your own slice of heaven.
Buyer to verify all information. ensuring that your grounds remain lush and vibrant year-round.
Gather around the cozy fireplace in the spacious living area, perfect for creating lasting memories with loved ones. With a generous 3,291 square feet of living space, there is plenty of room to spread out and enjoy the ultimate in comfort and style.
Don't miss this rare opportunity to own a piece of paradise in a truly idyllic setting. Come experience the magic of this exceptional property and make it your own slice of heaven.
Buyer to verify all information.
Location
State MI
County Kent
Area Grand Rapids - G
Direction From 100th Avenue turn South on Eastern. Home will be on a private drive approx 1/4 mile down Eastern Avenue on your right.
Rooms
Basement Walk Out
Interior
Interior Features Garage Door Opener, Water Softener/Owned, Kitchen Island, Eat-in Kitchen, Pantry
Heating Forced Air, Natural Gas
Cooling Central Air
Fireplaces Number 1
Fireplaces Type Family
Fireplace true
Window Features Low Emissivity Windows,Window Treatments
Appliance Dryer, Washer, Built-In Electric Oven, Dishwasher, Range, Refrigerator
Laundry Laundry Room, Main Level
Exterior
Exterior Feature Scrn Porch, Patio
Garage Attached, Asphalt, Driveway
Garage Spaces 3.0
Utilities Available Natural Gas Connected, High-Speed Internet Connected, Cable Connected
Waterfront No
View Y/N No
Street Surface Paved
Garage Yes
Building
Lot Description Rolling Hills, Cul-De-Sac
Story 1
Sewer Septic System
Water Well
Architectural Style Ranch
Structure Type Vinyl Siding,Stone
New Construction No
Schools
School District Byron Center
Others
HOA Fee Include Snow Removal
Tax ID 41-22-31-400-043
Acceptable Financing Cash, FHA, VA Loan, Conventional
Listing Terms Cash, FHA, VA Loan, Conventional
Read Less Info
Want to know what your home might be worth? Contact us for a FREE valuation!

Our team is ready to help you sell your home for the highest possible price ASAP

"Molly's job is to find and attract mastery-based agents to the office, protect the culture, and make sure everyone is happy! "






