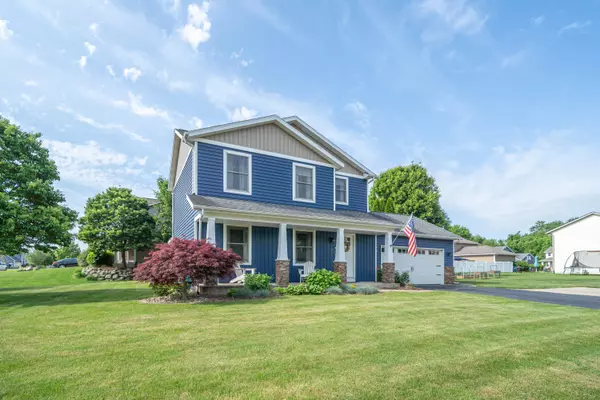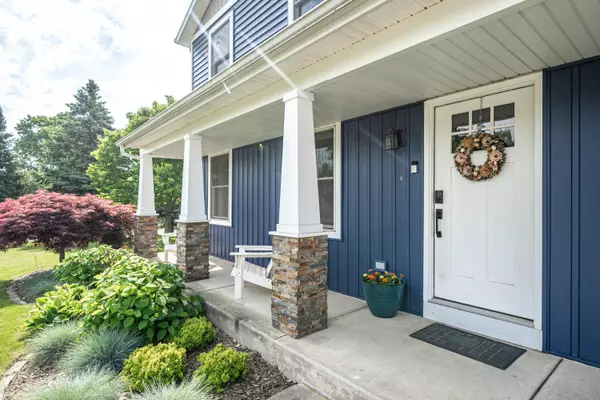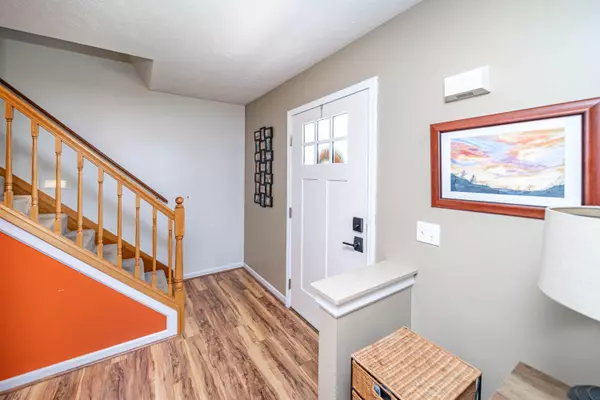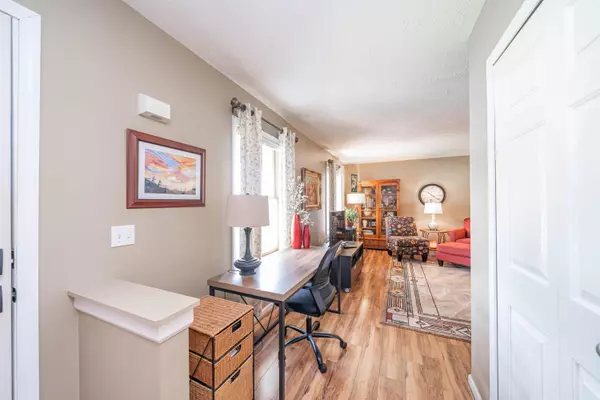$315,000
$315,000
For more information regarding the value of a property, please contact us for a free consultation.
4 Beds
3 Baths
1,514 SqFt
SOLD DATE : 06/24/2024
Key Details
Sold Price $315,000
Property Type Single Family Home
Sub Type Single Family Residence
Listing Status Sold
Purchase Type For Sale
Square Footage 1,514 sqft
Price per Sqft $208
Municipality Battle Creek City
Subdivision Cherrywood
MLS Listing ID 24025071
Sold Date 06/24/24
Style Traditional
Bedrooms 4
Full Baths 2
Half Baths 1
Originating Board Michigan Regional Information Center (MichRIC)
Year Built 1998
Annual Tax Amount $3,745
Tax Year 2024
Lot Size 0.327 Acres
Acres 0.33
Lot Dimensions 95x150
Property Description
This is the one you've been waiting for!! Charming Traditional two-story with Craftsman front porch, recent modernizing & move in ready. Spacious room for gatherings and entertaining. Main floor includes living room, kitchen with white cabinets, quartz counters and stainless appliances, dining room with Anderson slider to beautiful screened in porch with vaulted ceiling. Rounding out with Main floor laundry and half bath. Pella windows and nice flooring throughout. Finished basement in 2022 offering family room, wet bar, bedroom, with egress window along with plenty of storage space. Three bedrooms up including ensuite. Wait there is more.... Updates include front porch (2021} screened in back porch, (2021) roof (2019) siding (2021) storage shed with
metal siding and metal roof (2023) insulated garage doors (2021) furnace and central air (2021). Nicely landscaped yard. Walking distance to Elem, MS and HS. Call your favorite Agent today before the sign says SOLD!! insulated garage doors (2021) furnace and central air (2021). Nicely landscaped yard. Walking distance to Elem, MS and HS. Call your favorite Agent today before the sign says SOLD!!
Location
State MI
County Calhoun
Area Battle Creek - B
Direction South on Helmer to Cherrywood
Rooms
Other Rooms Shed(s)
Basement Full
Interior
Interior Features Ceramic Floor, Garage Door Opener, Laminate Floor, Wet Bar, Pantry
Heating Forced Air
Cooling Central Air
Fireplace false
Window Features Window Treatments
Appliance Dishwasher, Microwave, Oven, Refrigerator
Laundry Laundry Room, Main Level
Exterior
Exterior Feature Scrn Porch, Porch(es), Patio
Parking Features Attached
Garage Spaces 2.0
View Y/N No
Garage Yes
Building
Lot Description Corner Lot, Sidewalk
Story 2
Sewer Public Sewer
Water Public
Architectural Style Traditional
Structure Type Brick,Vinyl Siding
New Construction No
Schools
Elementary Schools Westlake
Middle Schools Lakeview Middle School
High Schools Lakeview High School
School District Lakeview-Calhoun Co
Others
Tax ID 1700-00-019-0
Acceptable Financing Cash, Conventional
Listing Terms Cash, Conventional
Read Less Info
Want to know what your home might be worth? Contact us for a FREE valuation!

Our team is ready to help you sell your home for the highest possible price ASAP
"Molly's job is to find and attract mastery-based agents to the office, protect the culture, and make sure everyone is happy! "






