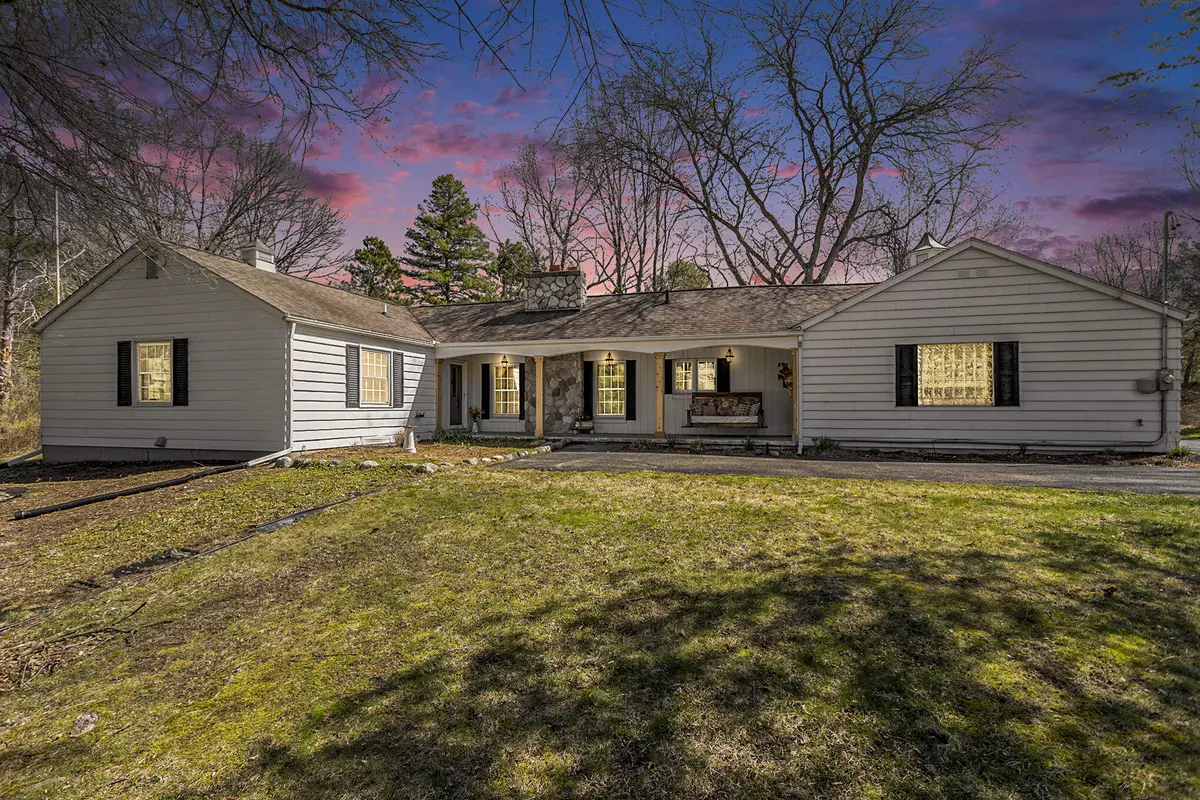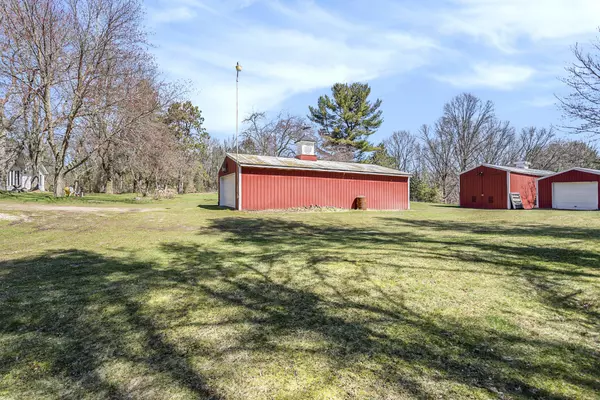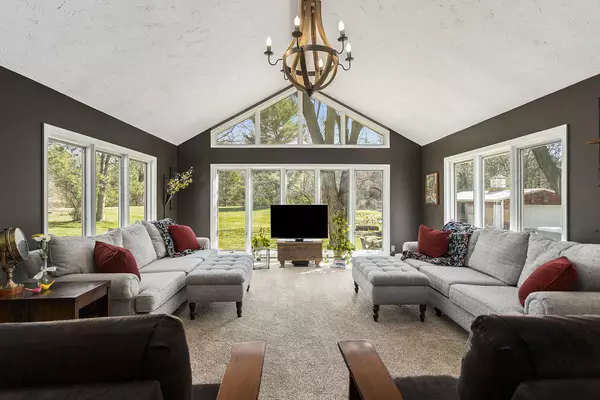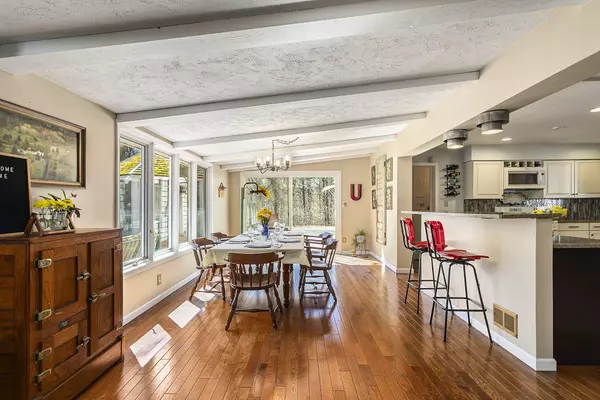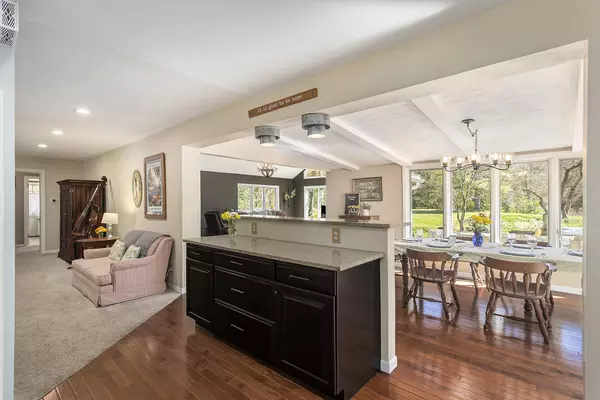$420,000
$450,000
6.7%For more information regarding the value of a property, please contact us for a free consultation.
4 Beds
4 Baths
2,906 SqFt
SOLD DATE : 07/01/2024
Key Details
Sold Price $420,000
Property Type Single Family Home
Sub Type Single Family Residence
Listing Status Sold
Purchase Type For Sale
Square Footage 2,906 sqft
Price per Sqft $144
Municipality Pennfield Twp
MLS Listing ID 24016415
Sold Date 07/01/24
Style Ranch
Bedrooms 4
Full Baths 3
Half Baths 1
HOA Y/N true
Originating Board Michigan Regional Information Center (MichRIC)
Year Built 1950
Annual Tax Amount $1
Tax Year 2022
Lot Size 5.970 Acres
Acres 5.97
Lot Dimensions 400 x 650
Property Description
Welcome Home to your Park-Like Estate - set off the road with a stately entrance & long drive. Be charmed by a welcoming front porch overlooking the front acres or the gazebo and decks overlooking the barns. Haven't you always wanted space to spread out for Gatherings? A Great Room with Vaulted Ceilings, a Dining Area Open to the Kitchen? How about 2 complete Primary Suites - each with their own bathroom & wing. One of these is part of a 2019 Custom Addition with ADA compliant doorways, roll in shower, etc. This area has it's own sitting room with coffee bar / kitchenette, it's own modern bathroom, light filled bedroom & french doors leading to it's own private deck. There is also a separate formal living room - and even a partially finished lower level. Total 3-4 BR 3.5 Baths - PERFECT
Location
State MI
County Calhoun
Area Battle Creek - B
Direction Take North Ave north past Morgan Rd - Property on Right before you get to P Drive N - Watch for long driveway
Rooms
Other Rooms Pole Barn
Basement Full
Interior
Interior Features Garage Door Opener, Wood Floor
Heating Forced Air
Cooling Central Air
Fireplaces Number 1
Fireplaces Type Family, Living, Wood Burning
Fireplace true
Window Features Replacement
Appliance Dishwasher, Microwave, Range, Refrigerator
Laundry In Basement, Main Level
Exterior
Exterior Feature Porch(es), Gazebo, Deck(s)
Parking Features Attached
Garage Spaces 2.0
Utilities Available Phone Available, Natural Gas Available, Cable Available, Phone Connected, Natural Gas Connected, Cable Connected
Amenities Available Other
View Y/N No
Street Surface Paved
Handicap Access 36 Inch Entrance Door, 36' or + Hallway, Accessible Bath Sink, Accessible Mn Flr Bedroom, Accessible Mn Flr Full Bath, Low Threshold Shower
Garage Yes
Building
Lot Description Wooded, Rolling Hills
Story 1
Sewer Septic System
Water Well
Architectural Style Ranch
Structure Type Aluminum Siding
New Construction No
Schools
School District Pennfield
Others
Tax ID 18-030-963-10
Acceptable Financing Cash, FHA, VA Loan, Conventional, Assumable
Listing Terms Cash, FHA, VA Loan, Conventional, Assumable
Read Less Info
Want to know what your home might be worth? Contact us for a FREE valuation!

Our team is ready to help you sell your home for the highest possible price ASAP
"Molly's job is to find and attract mastery-based agents to the office, protect the culture, and make sure everyone is happy! "

