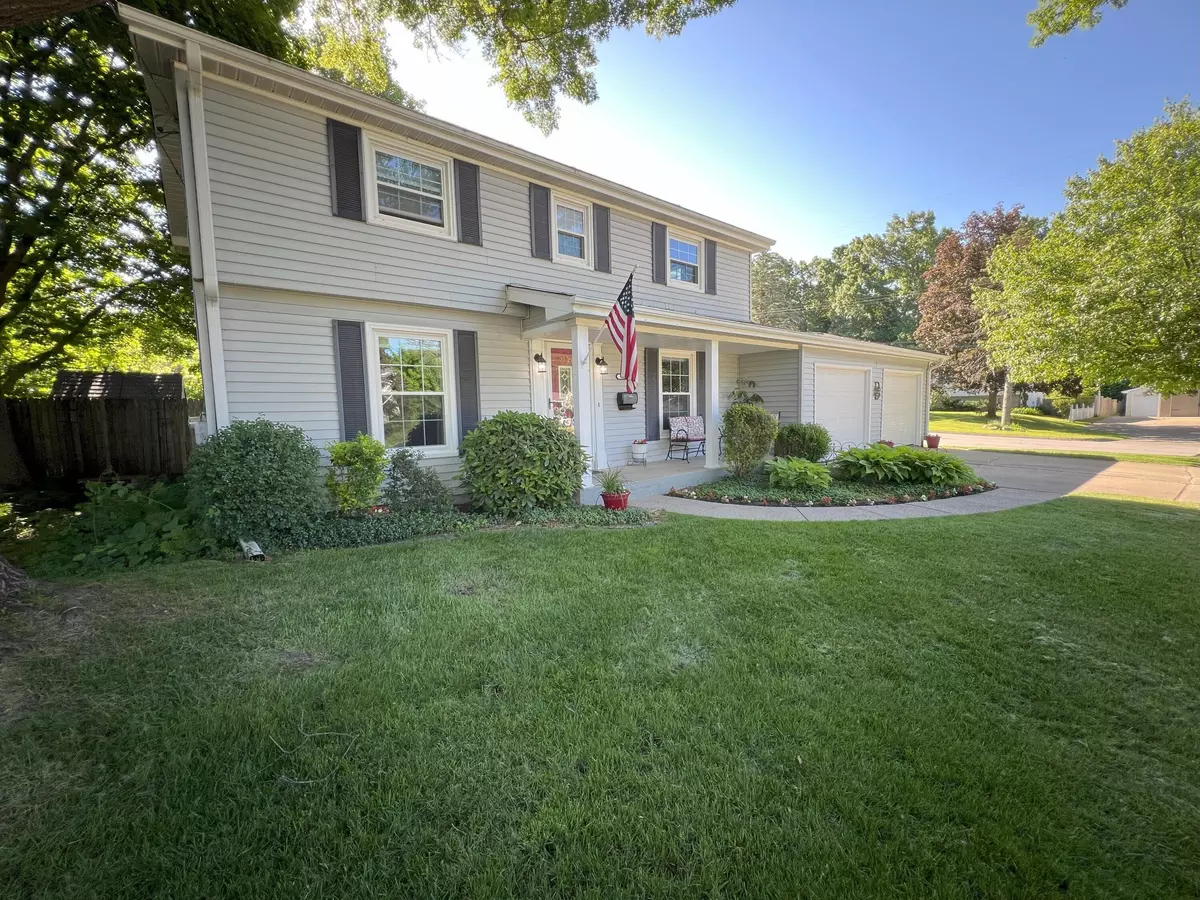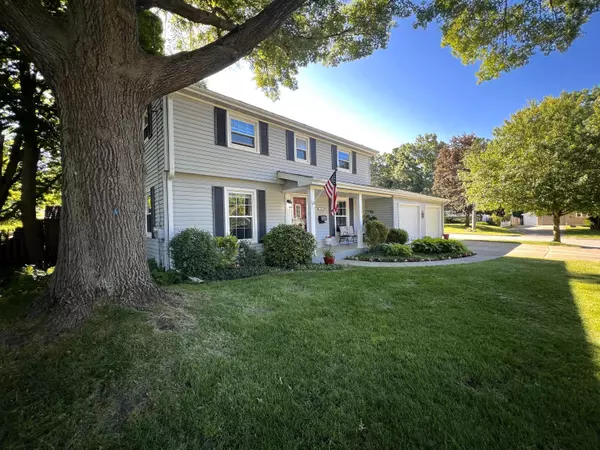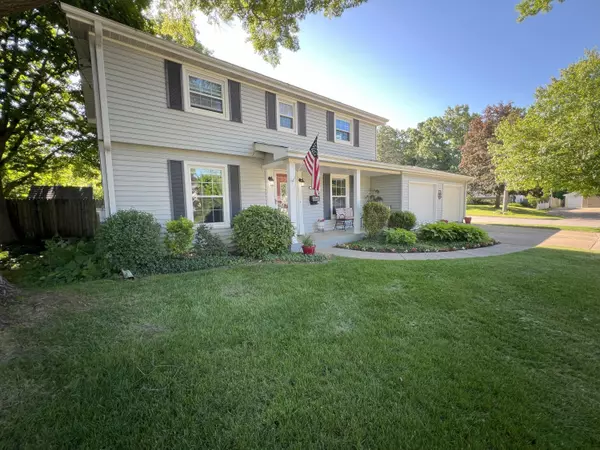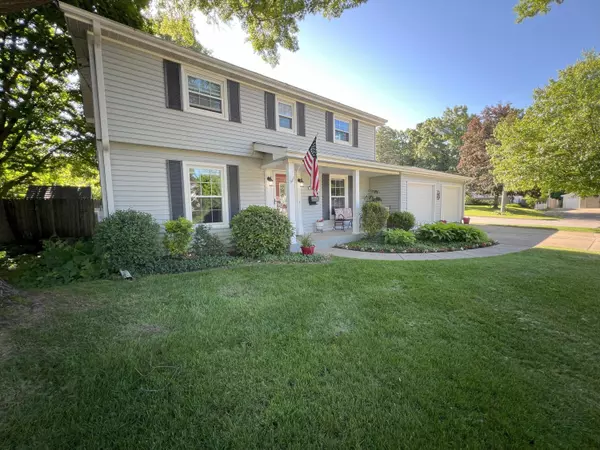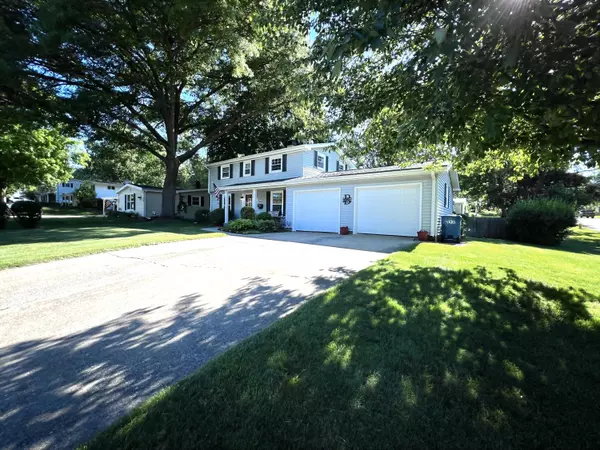$285,000
$269,000
5.9%For more information regarding the value of a property, please contact us for a free consultation.
3 Beds
2 Baths
1,768 SqFt
SOLD DATE : 07/02/2024
Key Details
Sold Price $285,000
Property Type Single Family Home
Sub Type Single Family Residence
Listing Status Sold
Purchase Type For Sale
Square Footage 1,768 sqft
Price per Sqft $161
Municipality Battle Creek City
MLS Listing ID 24027634
Sold Date 07/02/24
Style Traditional
Bedrooms 3
Full Baths 2
Originating Board Michigan Regional Information Center (MichRIC)
Year Built 1961
Annual Tax Amount $3,574
Tax Year 2024
Lot Size 9,540 Sqft
Acres 0.22
Lot Dimensions 80X119 68X98
Property Description
Welcome to 751 Timberlane Dr! Are you looking for a move in ready home? Well this is just the home for you. As soon as you enter the front door you know this home has been well maintained. Head into the airy living room and on to the cozy kitchen with an eat in area leading to a dining room and a family room with built in book shelves and a fireplace. The beautifully manicured backyard has a deck just waiting for you to enjoy a morning coffee. The corner lot has a underground sprinkler system. The basement has an additional living space, laundry and plenty of storage space. When you head to the upstairs floor the primary bedroom will catch your eye when you see the spacious walk in closet. This three bedroom, two bath home will not last long. Be sure and schedule your showing soo
Location
State MI
County Calhoun
Area Battle Creek - B
Direction Riverside to Morningside to Timberlane DR
Rooms
Basement Full
Interior
Interior Features Eat-in Kitchen
Heating Forced Air
Cooling Central Air
Fireplaces Number 1
Fireplaces Type Family
Fireplace true
Window Features Window Treatments
Appliance Dryer, Washer, Dishwasher, Microwave, Range, Refrigerator
Laundry In Basement
Exterior
Exterior Feature Fenced Back, Deck(s)
Parking Features Attached
Garage Spaces 2.0
Utilities Available Phone Available, Public Water, Public Sewer, Natural Gas Available, Electricity Available, Cable Available, Broadband, Phone Connected, Natural Gas Connected, Cable Connected, High-Speed Internet
View Y/N No
Street Surface Paved
Garage Yes
Building
Story 2
Sewer Public Sewer
Water Public
Architectural Style Traditional
Structure Type Aluminum Siding,Brick
New Construction No
Schools
School District Lakeview
Others
Tax ID 52-8050-17-041-0
Acceptable Financing Cash, FHA, VA Loan, Conventional
Listing Terms Cash, FHA, VA Loan, Conventional
Read Less Info
Want to know what your home might be worth? Contact us for a FREE valuation!

Our team is ready to help you sell your home for the highest possible price ASAP
"Molly's job is to find and attract mastery-based agents to the office, protect the culture, and make sure everyone is happy! "

