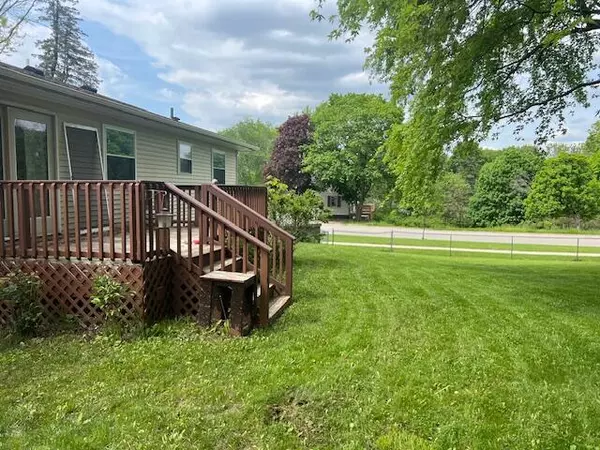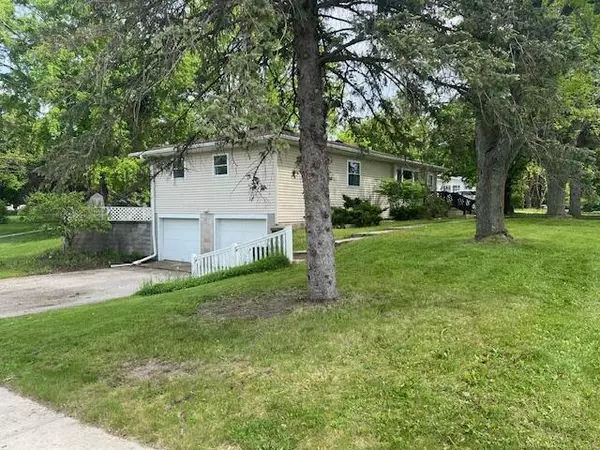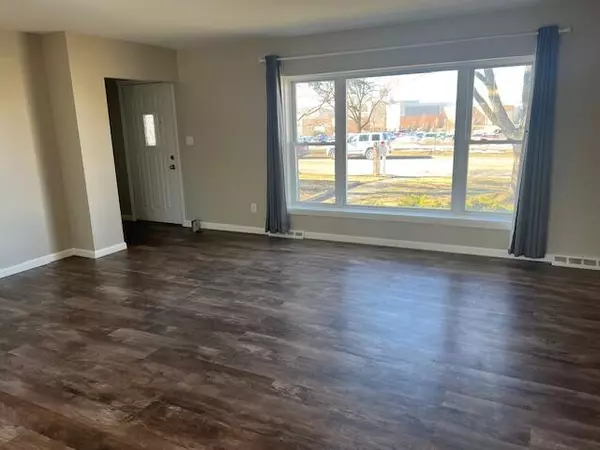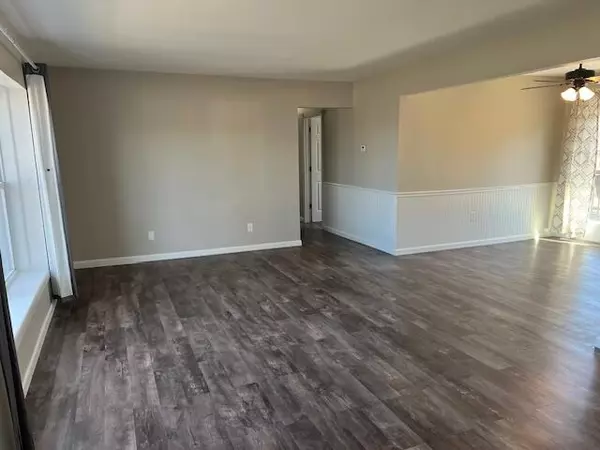$205,000
$214,900
4.6%For more information regarding the value of a property, please contact us for a free consultation.
4 Beds
2 Baths
1,200 SqFt
SOLD DATE : 07/03/2024
Key Details
Sold Price $205,000
Property Type Single Family Home
Sub Type Single Family Residence
Listing Status Sold
Purchase Type For Sale
Square Footage 1,200 sqft
Price per Sqft $170
Municipality Big Rapids
MLS Listing ID 24006226
Sold Date 07/03/24
Style Ranch
Bedrooms 4
Full Baths 2
Originating Board Michigan Regional Information Center (MichRIC)
Year Built 1964
Annual Tax Amount $2,770
Tax Year 2023
Lot Size 0.370 Acres
Acres 0.37
Lot Dimensions 99 x 160 x 101 x 160'
Property Description
Beautifully remodeled four-bedroom, two-bathroom home located in the heart of Big Rapids offers close proximity to parks, schools, the hospital, shopping, and dining, ensuring a convenient lifestyle for its new residents. Inside you'll be greeted by a bright and airy living space with new flooring, paint and trim throughout and ample natural light. The open-concept layout connects the living room to the kitchen inviting atmosphere for entertaining guests or relaxing with family. Four main floor bedrooms provide versatility for family, guests, a home office, or a hobby room. The basement, complete with a new full bathroom, provides additional future living space and endless possibilities for customization to suit your needs. Whether it's a home theater, fitness center, or game room, the basement offers ample space to bring your vision to life.
Step outside on the back deck to discover the expansive backyard, perfect for outdoor gatherings and recreational activities. Enclosed with a chain-link fence, it offers a great place for children and pets to play freely. The two-stall garage provides convenient parking and storage solutions for your vehicles and outdoor equipment. A large storage shed adds plenty of space for additional toys and tools.
Don't miss the opportunity to make this stylish, updated with all of it's conveniences like the newly added dishwasher and garbage disposal, home yours. Schedule a showing today and see first-hand everything this charming home has to offer!
Buyers and their agents to verify all information and measurements. Whether it's a home theater, fitness center, or game room, the basement offers ample space to bring your vision to life.
Step outside on the back deck to discover the expansive backyard, perfect for outdoor gatherings and recreational activities. Enclosed with a chain-link fence, it offers a great place for children and pets to play freely. The two-stall garage provides convenient parking and storage solutions for your vehicles and outdoor equipment. A large storage shed adds plenty of space for additional toys and tools.
Don't miss the opportunity to make this stylish, updated with all of it's conveniences like the newly added dishwasher and garbage disposal, home yours. Schedule a showing today and see first-hand everything this charming home has to offer!
Buyers and their agents to verify all information and measurements.
Location
State MI
County Mecosta
Area West Central - W
Direction Take State Street in Big Rapids to Oak St. Go East on Oak to Ives Avenue. Go South (R) on Ives three blocks to 801 Ives on the South East Corner of Ives & Magnolia.
Rooms
Basement Walk Out, Partial
Interior
Interior Features Ceiling Fans, Garage Door Opener
Heating Forced Air
Fireplace false
Window Features Insulated Windows,Window Treatments
Appliance Disposal, Dishwasher, Oven, Range, Refrigerator
Laundry In Basement, Sink, Washer Hookup
Exterior
Exterior Feature Fenced Back, Porch(es), Deck(s)
Garage Attached
Garage Spaces 2.0
Utilities Available Phone Available, Storm Sewer, Public Water, Public Sewer, Natural Gas Available, Electricity Available, Cable Available, Broadband, Natural Gas Connected
View Y/N No
Street Surface Paved
Garage Yes
Building
Lot Description Corner Lot, Level, Wooded
Story 1
Sewer Public Sewer
Water Public
Architectural Style Ranch
Structure Type Vinyl Siding
New Construction No
Schools
School District Big Rapids
Others
Tax ID 541714328001
Acceptable Financing Cash, FHA, VA Loan, Conventional
Listing Terms Cash, FHA, VA Loan, Conventional
Read Less Info
Want to know what your home might be worth? Contact us for a FREE valuation!

Our team is ready to help you sell your home for the highest possible price ASAP

"Molly's job is to find and attract mastery-based agents to the office, protect the culture, and make sure everyone is happy! "






